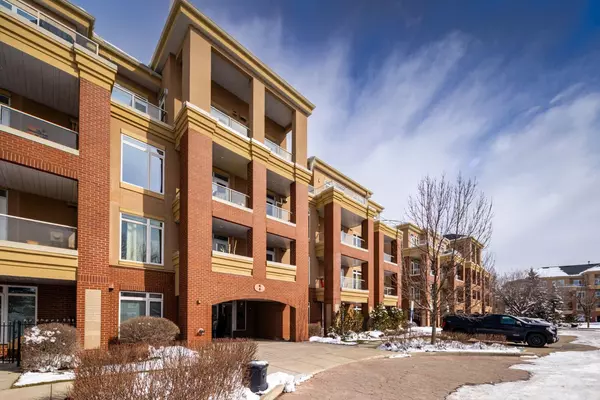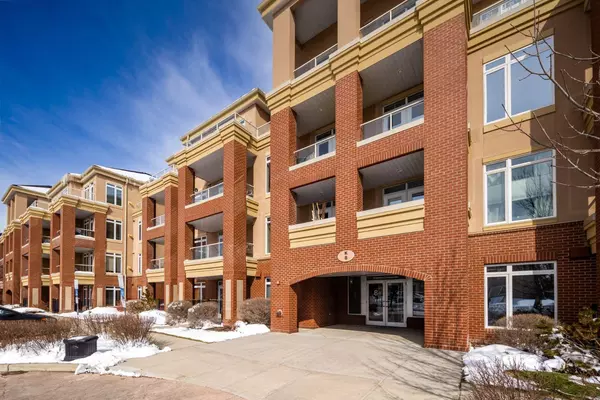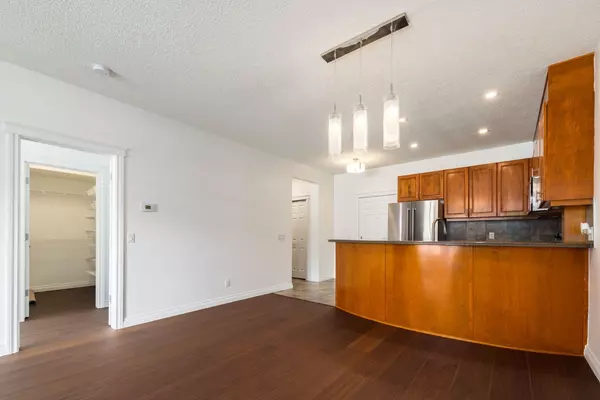$340,000
$330,000
3.0%For more information regarding the value of a property, please contact us for a free consultation.
1 Bed
1 Bath
753 SqFt
SOLD DATE : 04/03/2024
Key Details
Sold Price $340,000
Property Type Condo
Sub Type Apartment
Listing Status Sold
Purchase Type For Sale
Square Footage 753 sqft
Price per Sqft $451
Subdivision Spruce Cliff
MLS® Listing ID A2118546
Sold Date 04/03/24
Style Low-Rise(1-4)
Bedrooms 1
Full Baths 1
Condo Fees $468/mo
Originating Board Calgary
Year Built 2007
Annual Tax Amount $1,301
Tax Year 2023
Property Description
Welcome to the Copperwood condos of Spruce Cliff. Executive condos surrounded by Shaganappi Golf Course and walking paths overlooking the Bow River and Downtown Calgary. If you like the outdoor lifestyle and living close to the action, yet set away from it all, then this is the place for you. This 1 bed 1 bath 750+ sqft condo has all new paint, lighting fixtures, walk-in closet organizers, vanity, toilet and is perfect for the young couple starting out, or even a retired couple downsizing. Perfect for a single professional as well. Just lock and leave while you explore the world or stay in and be cozy by the gas fireplace. With its open concept, there is plenty of space to have friends and family over for hangouts or you can even book the party room for larger gatherings. Enjoy the massive gym that has just about every type of machine you could ask for in your down time or for that quick pump before work. Book your showing today before it's gone!
Location
Province AB
County Calgary
Area Cal Zone W
Zoning M-C2 d142
Direction S
Interior
Interior Features Breakfast Bar, Closet Organizers, No Animal Home, Open Floorplan, Recessed Lighting
Heating In Floor, Natural Gas
Cooling Wall Unit(s)
Flooring Laminate, Tile
Fireplaces Number 1
Fireplaces Type Family Room, Gas
Appliance Dishwasher, Electric Stove, Microwave Hood Fan, Refrigerator, Washer/Dryer Stacked
Laundry In Unit, Laundry Room
Exterior
Garage Titled, Underground
Garage Description Titled, Underground
Community Features Clubhouse, Golf, Schools Nearby, Shopping Nearby, Sidewalks, Street Lights, Walking/Bike Paths
Amenities Available Car Wash, Elevator(s), Fitness Center, Parking, Party Room, Storage
Roof Type Asphalt Shingle
Porch Enclosed, Patio
Parking Type Titled, Underground
Exposure S
Total Parking Spaces 1
Building
Story 4
Architectural Style Low-Rise(1-4)
Level or Stories Single Level Unit
Structure Type Brick,Stucco
Others
HOA Fee Include Amenities of HOA/Condo,Common Area Maintenance,Heat,Insurance,Professional Management,Reserve Fund Contributions,Sewer,Snow Removal,Trash,Water
Restrictions Board Approval
Ownership Private
Pets Description Restrictions
Read Less Info
Want to know what your home might be worth? Contact us for a FREE valuation!

Our team is ready to help you sell your home for the highest possible price ASAP

"My job is to find and attract mastery-based agents to the office, protect the culture, and make sure everyone is happy! "







