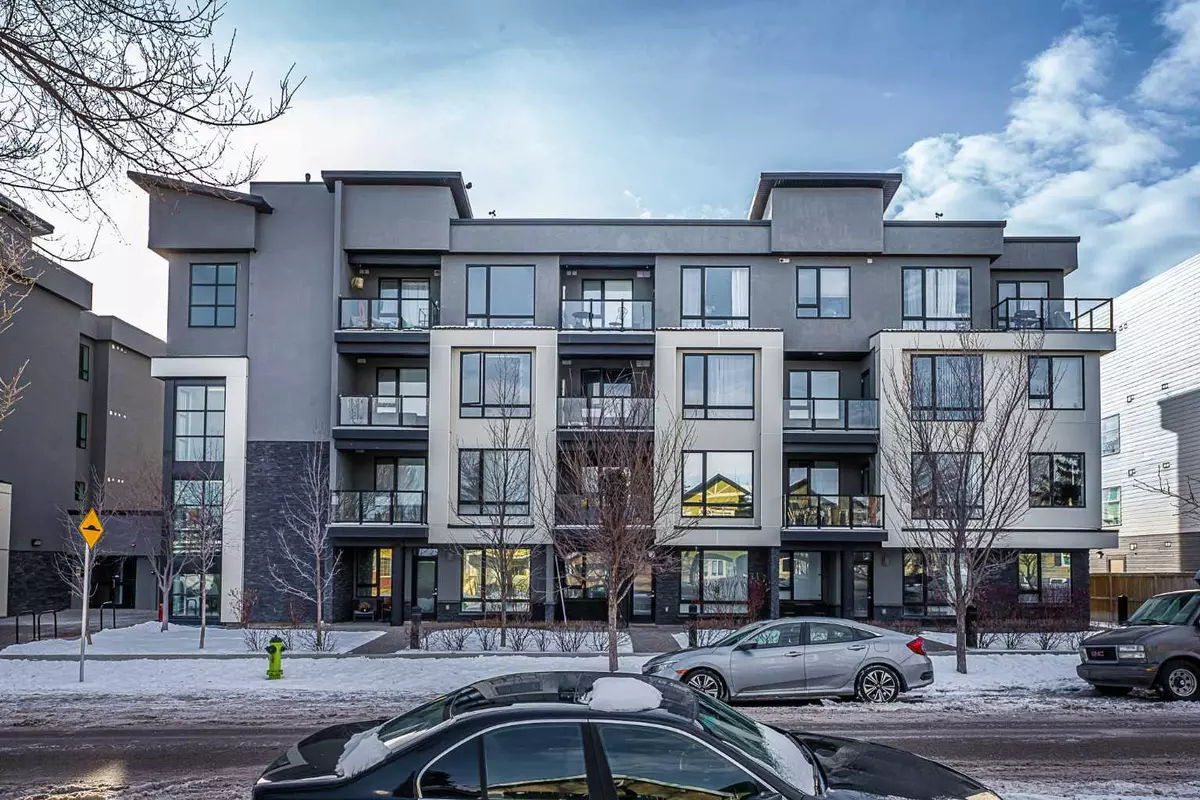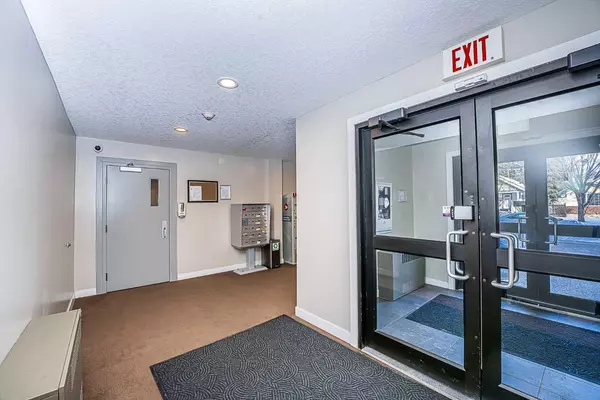$267,900
$280,000
4.3%For more information regarding the value of a property, please contact us for a free consultation.
1 Bed
2 Baths
589 SqFt
SOLD DATE : 04/03/2024
Key Details
Sold Price $267,900
Property Type Condo
Sub Type Apartment
Listing Status Sold
Purchase Type For Sale
Square Footage 589 sqft
Price per Sqft $454
Subdivision Mount Pleasant
MLS® Listing ID A2107198
Sold Date 04/03/24
Style Low-Rise(1-4)
Bedrooms 1
Full Baths 1
Half Baths 1
Condo Fees $446/mo
Originating Board Calgary
Year Built 2015
Annual Tax Amount $1,521
Tax Year 2023
Property Description
WELCOME TO THIS MOUNT PLEASANT BEAUTY! This stunning END UNIT boasts 1 bed, 1.5 bath and a spacious 589.03 sq.ft. of living space. You will fall in love with the 9’ ceilings, laminate flooring throughout (NO CARPET), SUNNY SOUTH FACING balcony and all the NATURAL LIGHT shining through the BRIGHT LARGE windows. The spacious master bedroom, large enough for a queen and ornate bed frame, includes a private 4pc ensuite with TUB. The U-shaped kitchen includes S/S appliances throughout, easy to maintain cabinets and an island, which seamlessly transitions into the living area and is the perfect space to entertain (which is soon)! You will appreciate the 2pc bathroom for all your guests (no need to share your ensuite in this unit). There is a full size, stacked washer & dryer for your convenience. Notable unique updates in this unit include Hunter Douglas blinds throughout, additional wall mounted storage units and organizational racks. Strategically located in the sought-after Mount Pleasant district, you’re steps from great restaurants, cafes, stores, many parks, and the major roadways like 16th Ave, Crowchild and Deerfoot should you need to drive. Titled underground parking and assigned storage locker complete this package.
Location
Province AB
County Calgary
Area Cal Zone Cc
Zoning M-C2
Direction N
Interior
Interior Features Kitchen Island, Open Floorplan, Stone Counters, Storage
Heating Baseboard
Cooling None
Flooring Laminate, Tile
Appliance Dishwasher, Electric Stove, Garage Control(s), Microwave Hood Fan, Refrigerator, Washer/Dryer Stacked
Laundry In Unit
Exterior
Garage Guest, Parkade, Secured, Titled, Underground
Garage Description Guest, Parkade, Secured, Titled, Underground
Community Features Schools Nearby, Shopping Nearby, Sidewalks, Street Lights
Amenities Available Bicycle Storage, Elevator(s), Parking, Secured Parking, Storage, Trash, Visitor Parking
Roof Type Asphalt Shingle
Porch Balcony(s)
Parking Type Guest, Parkade, Secured, Titled, Underground
Exposure S
Total Parking Spaces 1
Building
Story 4
Foundation Poured Concrete
Architectural Style Low-Rise(1-4)
Level or Stories Single Level Unit
Structure Type Stone,Stucco,Veneer,Wood Frame
Others
HOA Fee Include Common Area Maintenance,Heat,Insurance,Professional Management,Reserve Fund Contributions,Security,Sewer,Snow Removal,Trash,Water
Restrictions Board Approval
Tax ID 82784302
Ownership REALTOR®/Seller; Realtor Has Interest
Pets Description Yes
Read Less Info
Want to know what your home might be worth? Contact us for a FREE valuation!

Our team is ready to help you sell your home for the highest possible price ASAP

"My job is to find and attract mastery-based agents to the office, protect the culture, and make sure everyone is happy! "







