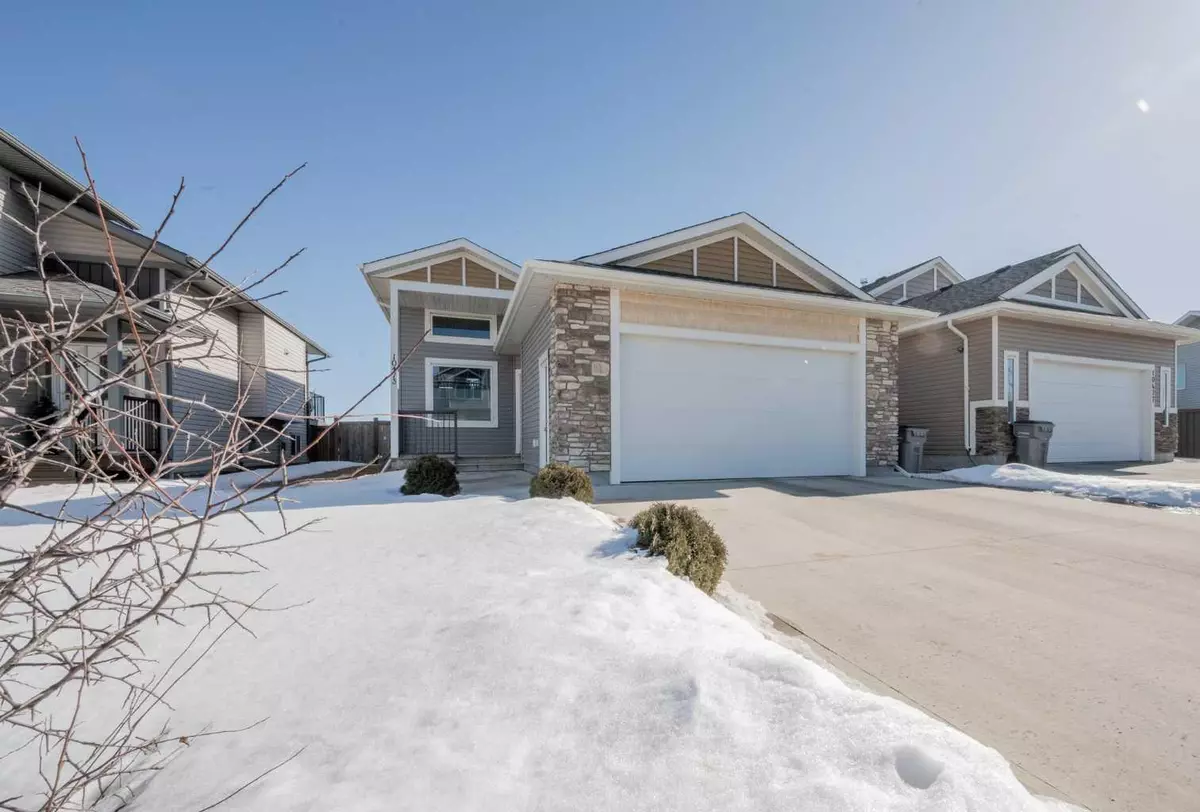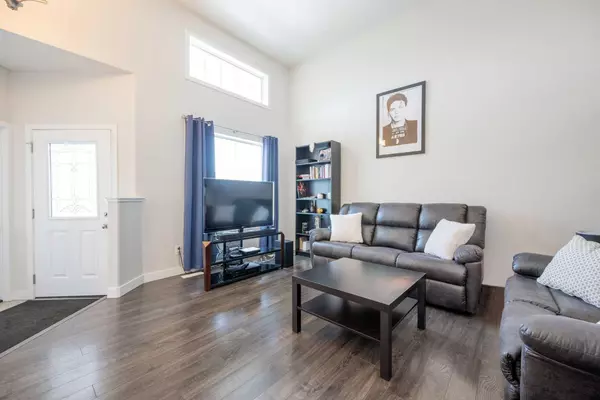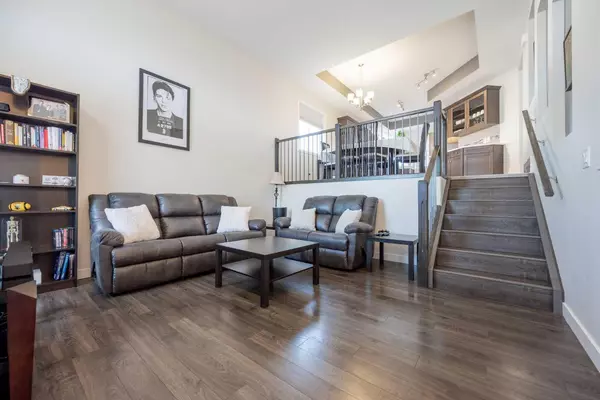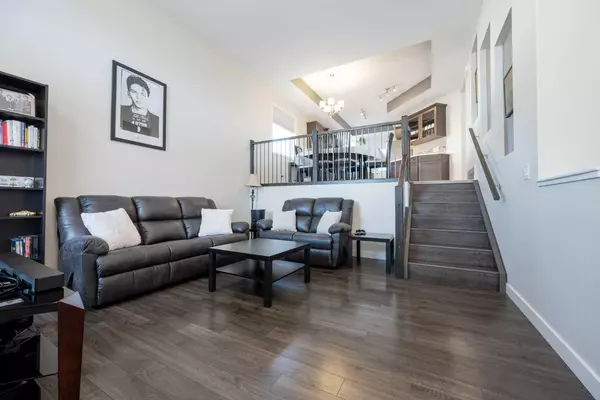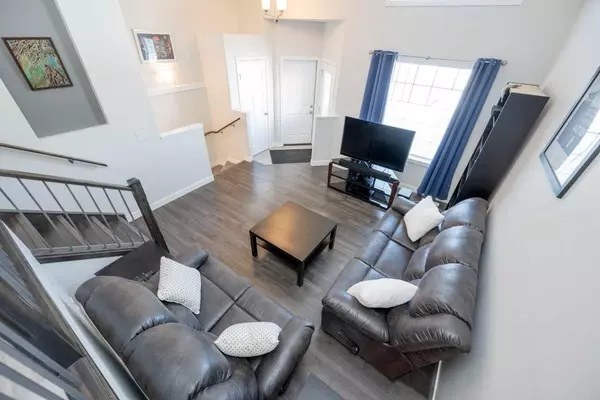$377,500
$377,500
For more information regarding the value of a property, please contact us for a free consultation.
3 Beds
2 Baths
1,102 SqFt
SOLD DATE : 04/04/2024
Key Details
Sold Price $377,500
Property Type Single Family Home
Sub Type Detached
Listing Status Sold
Purchase Type For Sale
Square Footage 1,102 sqft
Price per Sqft $342
Subdivision Royal Oaks
MLS® Listing ID A2113953
Sold Date 04/04/24
Style Bi-Level
Bedrooms 3
Full Baths 2
Originating Board Grande Prairie
Year Built 2013
Annual Tax Amount $4,028
Tax Year 2023
Lot Size 4,773 Sqft
Acres 0.11
Property Description
Immaculate move-in ready home located just 1 block from Elementary school and close to walking trails, parks and amenities in the fabulous family neighborhood of Royal Oaks. This beautifully finished home features open concept living with sunken living room, gorgeous flooring throughout and a large front North facing window that allows tons of natural light to flow through the home. Kitchen & dining are upgraded with dark cabinetry, high end appliances, quartz countertops, corner sink overlooking the backyard and side pantry. Fully fenced and landscaped backyard with finished patio overlooks the open view to the South with no rear neighbors and within walking distance to the 2nd Elementary school. Down the hall are 2 great sized bedrooms with full bath and the Primary bedroom features walk-in closet and ensuite with full shower. Bsmt is undeveloped with great sized windows making it easy for future development, tons of storage and back laundry area. This home shows very well and is move-in ready!
Location
Province AB
County Grande Prairie
Zoning RG
Direction N
Rooms
Other Rooms 1
Basement Full, Unfinished
Interior
Interior Features Open Floorplan, Pantry, Quartz Counters, See Remarks, Tankless Hot Water
Heating Forced Air
Cooling None
Flooring Carpet, Laminate, Tile
Appliance Dishwasher, Dryer, Garage Control(s), Microwave, Refrigerator, Stove(s), Washer, Window Coverings
Laundry In Basement
Exterior
Parking Features Double Garage Attached
Garage Spaces 2.0
Garage Description Double Garage Attached
Fence Fenced
Community Features Schools Nearby, Shopping Nearby, Sidewalks, Street Lights
Roof Type Asphalt Shingle
Porch Deck
Lot Frontage 42.32
Total Parking Spaces 4
Building
Lot Description Back Yard, City Lot, Front Yard, Interior Lot, No Neighbours Behind, Landscaped, See Remarks
Foundation Poured Concrete
Architectural Style Bi-Level
Level or Stories Bi-Level
Structure Type Stone,Vinyl Siding
Others
Restrictions None Known
Tax ID 83531319
Ownership Private
Read Less Info
Want to know what your home might be worth? Contact us for a FREE valuation!

Our team is ready to help you sell your home for the highest possible price ASAP
"My job is to find and attract mastery-based agents to the office, protect the culture, and make sure everyone is happy! "


