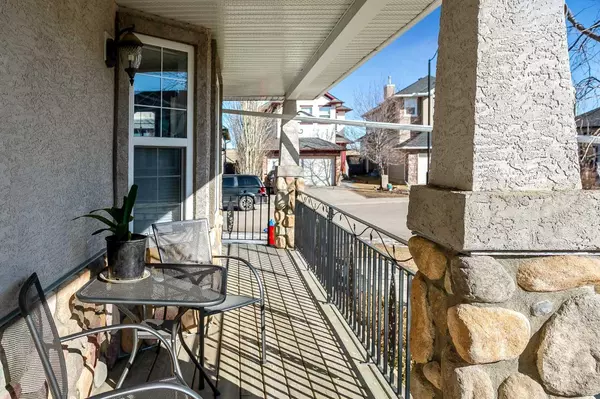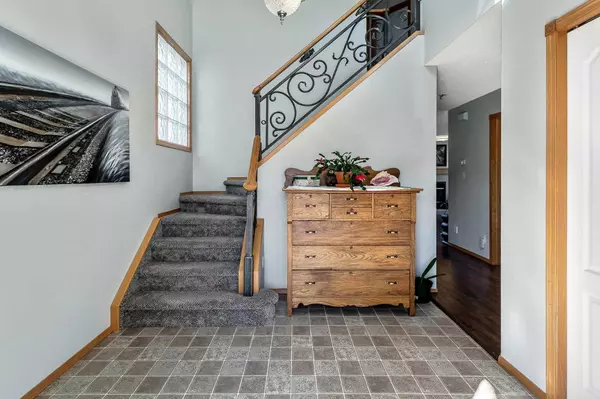$690,000
$674,900
2.2%For more information regarding the value of a property, please contact us for a free consultation.
4 Beds
4 Baths
1,849 SqFt
SOLD DATE : 04/04/2024
Key Details
Sold Price $690,000
Property Type Single Family Home
Sub Type Detached
Listing Status Sold
Purchase Type For Sale
Square Footage 1,849 sqft
Price per Sqft $373
Subdivision Crystal Shores
MLS® Listing ID A2116580
Sold Date 04/04/24
Style 2 Storey
Bedrooms 4
Full Baths 3
Half Baths 1
HOA Fees $22/ann
HOA Y/N 1
Originating Board Calgary
Year Built 2003
Annual Tax Amount $3,854
Tax Year 2023
Lot Size 4,611 Sqft
Acres 0.11
Property Description
This exceptional home is the one you have been waiting for. Beautiful full length front porch with an incredibly bright, spacious front entry welcome you to the home. Well laid out open floor plan with 3 large bedrooms, a mortgage helper illegal basement suite with incredibly well appointed kitchen, TRIPLE garage AND lake access in Okotoks only lake community. This home has been meticulously cared for and offers a spacious front office space for today's remote work lifestyle, bright open kitchen will newer appliances with plenty of space for dining. The living area with a cozy fireplace is huge and, as it is a corner lot, extra windows make the bright space even more inviting. Are you concerned about the west back yard being too warm in the summer? No problem as the home has central air conditioning. A half bath and handy main floor laundry round out the main floor. The iron railing leads you to the upper floor where you will find a very large primary suite with nicely appointed ensuite and huge closet which is conveniently attached to the ensuite. The other two west facing bedrooms are a fantastic size and give kids or guests plenty of room, a large shared bathroom finishes off the upper floor. Head out to your west back yard with a massive deck and use the separate entrance to enter your in-law or mortgage helper basement suite. If you think this cant get any better - the illegal suite has one of the largest, most well appointed kitchens - you will consider living down here yourself! As you step on the floors notice the in-floor heat which instantly gives the space a comfortable feeling. Beautiful island, plenty of cabinet space, complete appliance package, large pantry, and quartz countertops make this kitchen a space renters (or you) will love. The living area offers plenty of space for couches, TV and even enough room for a desk space. The bedroom is a fantastic size and the beautiful bright bathroom even has a separated area for your laundry. Always wanted a triple garage to store all of your toys? Got it! AND the garage has a handy loft area for storing extra boxes and bins AND cabinetry area which gives off Man-cave vibes AND it is heated!! Garage also has 240 V for your convenience. Do you still need a bit extra room to park - no problem - there is parking space beside the garage as well. This home is the complete package, book a showing with your favorite realtor today!
Location
Province AB
County Foothills County
Zoning TN
Direction E
Rooms
Basement Separate/Exterior Entry, Full, Suite
Interior
Interior Features Ceiling Fan(s), Central Vacuum, Granite Counters, Kitchen Island, Laminate Counters, No Animal Home, No Smoking Home, Open Floorplan, Pantry, See Remarks, Separate Entrance, Vinyl Windows
Heating In Floor, Fireplace(s), Forced Air, Natural Gas
Cooling Central Air
Flooring Carpet, Hardwood, Tile, Vinyl Plank
Fireplaces Number 1
Fireplaces Type Gas, Living Room, Mantle
Appliance Central Air Conditioner, Dishwasher, Electric Range, Garage Control(s), Gas Water Heater, Microwave Hood Fan, Refrigerator, Washer/Dryer, Window Coverings
Laundry In Basement, Main Level, See Remarks
Exterior
Garage Alley Access, Garage Door Opener, Insulated, Off Street, Triple Garage Detached
Garage Spaces 3.0
Carport Spaces 1
Garage Description Alley Access, Garage Door Opener, Insulated, Off Street, Triple Garage Detached
Fence Fenced
Community Features Lake, Schools Nearby, Shopping Nearby
Amenities Available Beach Access, Clubhouse, Park, Playground
Roof Type Shingle
Porch Deck, Front Porch
Lot Frontage 49.87
Parking Type Alley Access, Garage Door Opener, Insulated, Off Street, Triple Garage Detached
Exposure E
Total Parking Spaces 4
Building
Lot Description Back Lane, Cul-De-Sac, Lake, Low Maintenance Landscape, Street Lighting
Foundation Poured Concrete
Architectural Style 2 Storey
Level or Stories Two
Structure Type Stucco,Wood Frame
Others
Restrictions None Known
Tax ID 84563541
Ownership Private
Read Less Info
Want to know what your home might be worth? Contact us for a FREE valuation!

Our team is ready to help you sell your home for the highest possible price ASAP

"My job is to find and attract mastery-based agents to the office, protect the culture, and make sure everyone is happy! "







