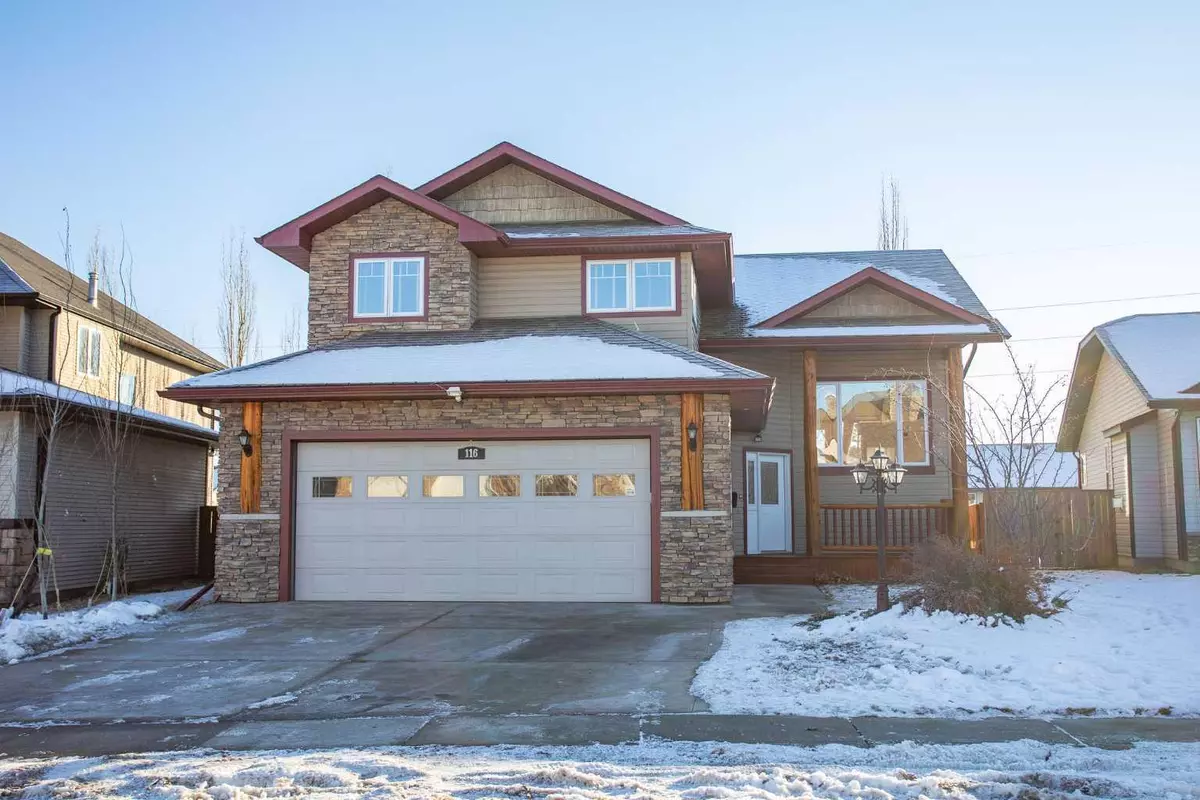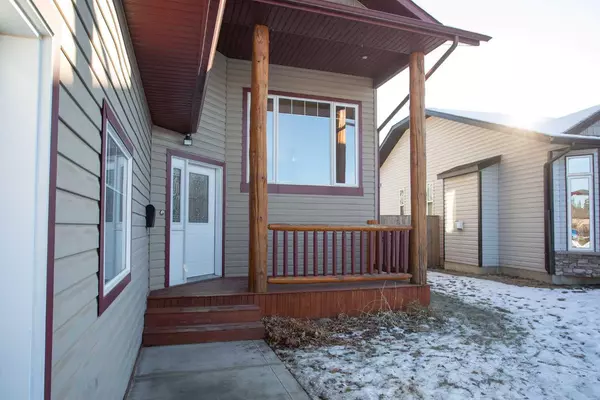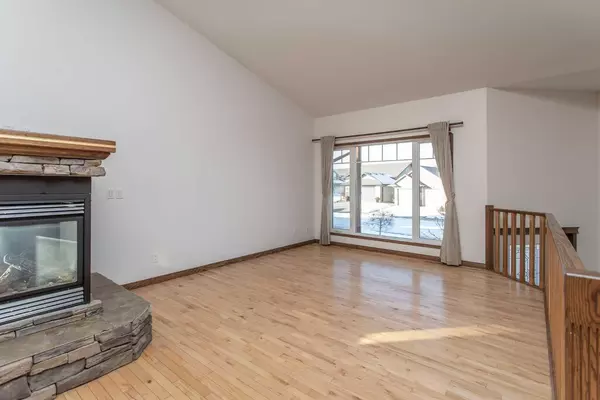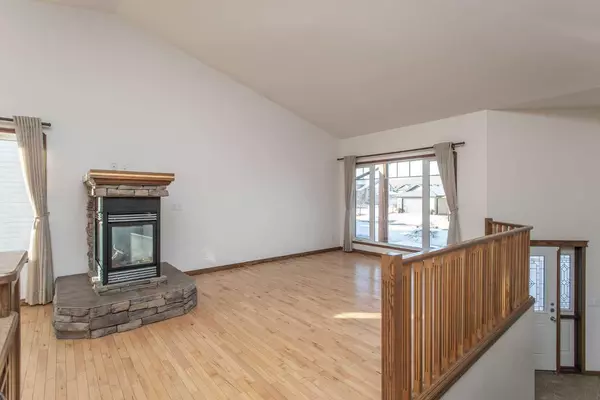$540,500
$565,000
4.3%For more information regarding the value of a property, please contact us for a free consultation.
4 Beds
4 Baths
1,770 SqFt
SOLD DATE : 04/04/2024
Key Details
Sold Price $540,500
Property Type Single Family Home
Sub Type Detached
Listing Status Sold
Purchase Type For Sale
Square Footage 1,770 sqft
Price per Sqft $305
Subdivision Westlake
MLS® Listing ID A2114940
Sold Date 04/04/24
Style Bi-Level
Bedrooms 4
Full Baths 3
Half Baths 1
Originating Board Central Alberta
Year Built 2006
Annual Tax Amount $5,075
Tax Year 2023
Lot Size 7,147 Sqft
Acres 0.16
Property Description
Beautiful modified bi-level that sits on a 7100+ sq.ft lot. Back alley access & RV gate access. The main floor features hardwood flooring throughout the open concept kitchen, living & dining room. Vaulted ceilings in this space give it a grand feel. There's a beautiful 3 sided gas fireplace between the living area & dining area so it can be enjoyed from several angles. The kitchen features maple cabinets with a large island. The island also has a raised eating bar, multiple cabinets & plenty of work space. There's a corner pantry, stainless steel appliances and a double sil-granite sink. The dining area has garden doors out to the back deck which is finished with duradek and aluminum railings, under deck storage and a gas line. The main floor also features a laundry room with counterspace, storage and a 2pc. bathroom. There are two bedrooms on the main floor with a jack and jill 4pc. bathroom between them. The upper floor is reserved for the primary bedroom and ensuite which has a shower, soaker tub, and beautiful built-in cabinetry for storage. There's also a walk-in closet. The basement is finished with in-floor heating, a large family area that has built-in wall entertainment unit with access in behind for electronics. There's also, a large wet bar with full cabinetry, countertops & raised bar seating. To complete the basement, you'll find a built-in office desk and storage cabinets, spare bedroom, ample amount of storage space with shelving in the mechanical room. Other features this home has: a dog run, a brand new furnace Jan. 2024, heated attached garage with epoxy floors & cabinetry, on demand hot water tank & HRV. Red Deer Polytechnic is nearby as well as numerous walking trails and other amenities such as Bower Mall, restaurants and other shopping! Truly a great location!
Location
Province AB
County Red Deer
Zoning R1
Direction NW
Rooms
Basement Finished, Full
Interior
Interior Features Bar, Bookcases, Kitchen Island, Open Floorplan, Pantry, Vaulted Ceiling(s)
Heating In Floor, Fireplace(s), Forced Air, Natural Gas
Cooling None
Flooring Carpet, Hardwood, Other, Vinyl
Fireplaces Number 1
Fireplaces Type Gas, Living Room, Stone, Three-Sided
Appliance Dishwasher, Microwave, Refrigerator, Stove(s), Washer/Dryer, Window Coverings
Laundry Main Level
Exterior
Garage Concrete Driveway, Double Garage Attached, Heated Garage, RV Access/Parking
Garage Spaces 2.0
Garage Description Concrete Driveway, Double Garage Attached, Heated Garage, RV Access/Parking
Fence Fenced
Community Features Schools Nearby, Shopping Nearby
Roof Type Asphalt Shingle
Porch Deck
Lot Frontage 47.25
Parking Type Concrete Driveway, Double Garage Attached, Heated Garage, RV Access/Parking
Total Parking Spaces 4
Building
Lot Description Rectangular Lot
Foundation Poured Concrete
Architectural Style Bi-Level
Level or Stories Bi-Level
Structure Type Stone,Vinyl Siding
Others
Restrictions None Known
Tax ID 83342079
Ownership Private
Read Less Info
Want to know what your home might be worth? Contact us for a FREE valuation!

Our team is ready to help you sell your home for the highest possible price ASAP

"My job is to find and attract mastery-based agents to the office, protect the culture, and make sure everyone is happy! "







