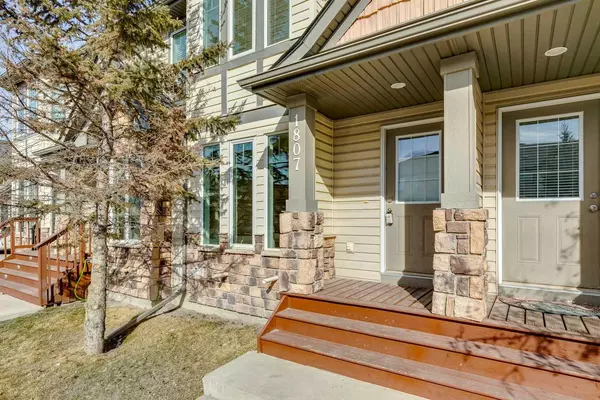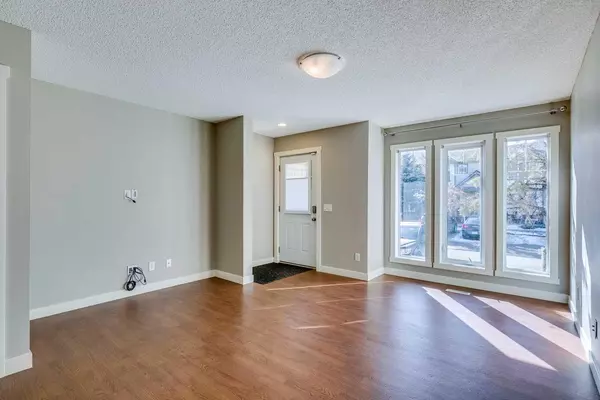$375,000
$357,000
5.0%For more information regarding the value of a property, please contact us for a free consultation.
2 Beds
2 Baths
1,167 SqFt
SOLD DATE : 04/04/2024
Key Details
Sold Price $375,000
Property Type Townhouse
Sub Type Row/Townhouse
Listing Status Sold
Purchase Type For Sale
Square Footage 1,167 sqft
Price per Sqft $321
Subdivision Kings Heights
MLS® Listing ID A2110312
Sold Date 04/04/24
Style 2 Storey
Bedrooms 2
Full Baths 1
Half Baths 1
Condo Fees $337
HOA Fees $7/ann
HOA Y/N 1
Originating Board Calgary
Year Built 2007
Annual Tax Amount $1,667
Tax Year 2023
Lot Size 1,298 Sqft
Acres 0.03
Property Description
Welcome to Zen King's Heights! Upon entry, you'll be charmed by the open-concept layout, featuring a cozy living space with expansive windows, a convenient 2-piece bathroom, and a modern kitchen. Step through the patio doors to your fenced backyard, perfect for relaxing under your tree. Ascend to the upper level where two generously sized bedrooms and a large 4 piece bathroom await. Natural light fills every corner of this inviting home. The basement offers untapped potential with roughed-in plumbing, awaiting your personalization. Ample visitor parking is available throughout the complex, including spaces conveniently situated near the unit. Positioned for convenience, this residence is within close proximity to public transportation and major thoroughfares. Enjoy effortless access to an array of amenities at the nearby Kingsview Shopping Mall, boasting a variety of shops, restaurants, and services including Save-On Foods, Tim Hortons, Shoppers Drug Mart, Starbucks, Toad & Turtle, State & Main, Home Hardware, and more. Additionally, McDonald's, Ricky's Grill, and No Frills are just a stone's throw away. With Cross Iron Mills/Costco less than 15 minutes away and Calgary and the airport a mere 20-minute drive, this location offers unparalleled convenience. Book your showing today! Any and all offers will be reviewed on Monday at 7pm, thank you.
Location
Province AB
County Airdrie
Zoning R2-T
Direction S
Rooms
Basement Full, Unfinished
Interior
Interior Features No Smoking Home
Heating Forced Air
Cooling None
Flooring Carpet, Linoleum
Appliance Dishwasher, Dryer, Electric Stove, Refrigerator, Washer
Laundry In Basement
Exterior
Garage Stall
Garage Description Stall
Fence Fenced
Community Features Playground
Amenities Available None
Roof Type Asphalt Shingle
Porch Patio
Lot Frontage 16.47
Parking Type Stall
Total Parking Spaces 1
Building
Lot Description Back Yard
Foundation Poured Concrete
Architectural Style 2 Storey
Level or Stories Two
Structure Type Aluminum Siding ,Brick
Others
HOA Fee Include Common Area Maintenance,Insurance,Professional Management,Reserve Fund Contributions,Snow Removal
Restrictions Pet Restrictions or Board approval Required,Pets Allowed
Tax ID 84574054
Ownership Private
Pets Description Restrictions, Cats OK, Dogs OK
Read Less Info
Want to know what your home might be worth? Contact us for a FREE valuation!

Our team is ready to help you sell your home for the highest possible price ASAP

"My job is to find and attract mastery-based agents to the office, protect the culture, and make sure everyone is happy! "







