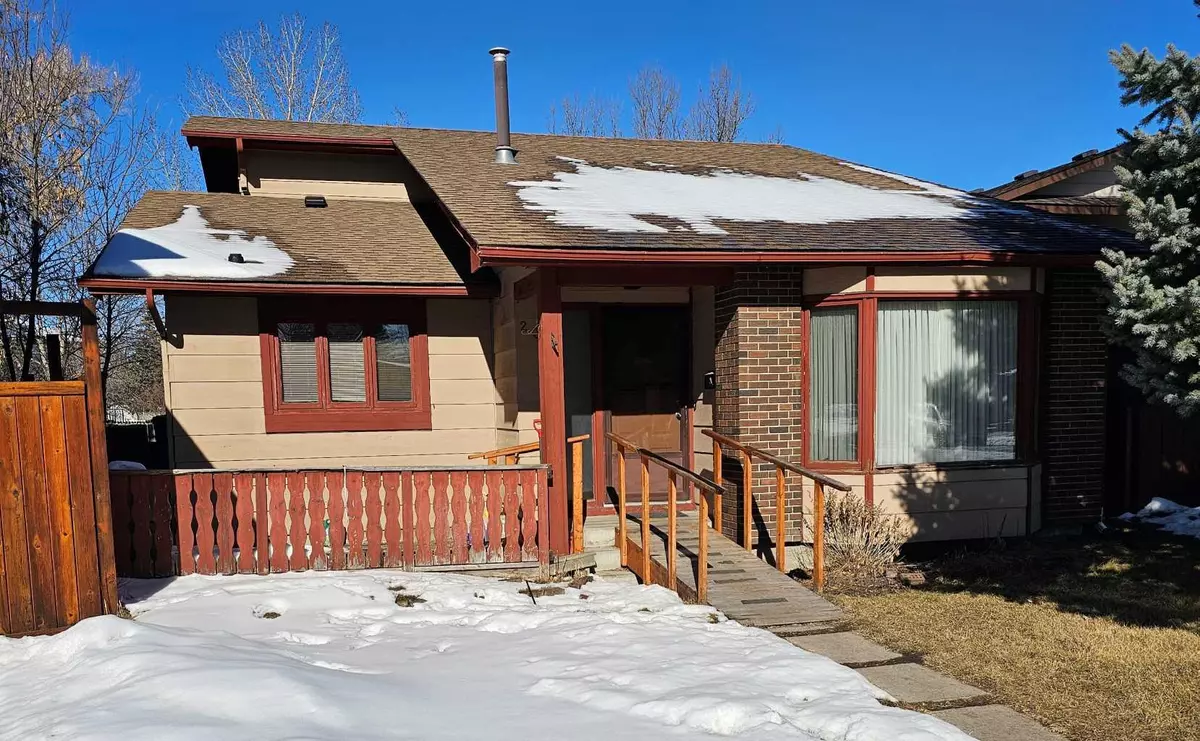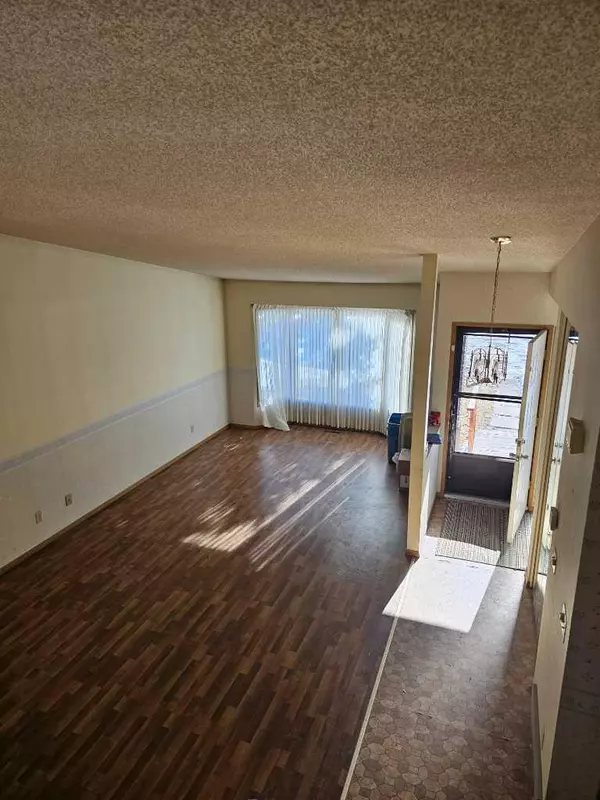$502,600
$450,000
11.7%For more information regarding the value of a property, please contact us for a free consultation.
3 Beds
3 Baths
1,245 SqFt
SOLD DATE : 04/05/2024
Key Details
Sold Price $502,600
Property Type Single Family Home
Sub Type Detached
Listing Status Sold
Purchase Type For Sale
Square Footage 1,245 sqft
Price per Sqft $403
Subdivision Sundance
MLS® Listing ID A2119578
Sold Date 04/05/24
Style 4 Level Split
Bedrooms 3
Full Baths 2
Half Baths 1
HOA Fees $20/ann
HOA Y/N 1
Originating Board Calgary
Year Built 1984
Annual Tax Amount $2,816
Tax Year 2023
Lot Size 4,111 Sqft
Acres 0.09
Property Description
Located at 232 Sunmills Place SE, this property presents a promising opportunity for those seeking a fixer-upper in an amazing
neighborhood. Situated within walking distance to schools and the lake, this residence offers both convenience and potential for creating your dream home. 4-level split design that boasts a distinctive layout that provides ample space for living and entertaining. While it requires some renovation work, the property already benefits from recent upgrades, including a newer roof and a replacement master bedroom window, ensuring essential structural elements are in good condition. Priced at $450,000, this property offers an affordable entry point into a sought-after area, allowing homeowners to customize and modernize according to their tastes and preferences. Whether you're an investor looking for a lucrative project or a family eager to put down roots in a desirable community, 232 Sunmills Place SE presents an exciting opportunity to craft a home tailored to your vision. Call Today! This property will not last!
Location
Province AB
County Calgary
Area Cal Zone S
Zoning R-C2
Direction E
Rooms
Basement Full, Partially Finished
Interior
Interior Features Ceiling Fan(s), High Ceilings, See Remarks, Vinyl Windows
Heating Forced Air
Cooling None
Flooring Carpet, Laminate, Linoleum
Fireplaces Number 1
Fireplaces Type Wood Burning
Appliance Dishwasher, Dryer, Electric Stove, Freezer, Range Hood, Refrigerator, Washer, Window Coverings
Laundry Lower Level
Exterior
Garage None
Garage Description None
Fence Fenced
Community Features Lake, Playground, Schools Nearby, Shopping Nearby
Amenities Available None
Roof Type Asphalt Shingle
Porch Deck, Front Porch, See Remarks, Side Porch
Lot Frontage 28.15
Parking Type None
Building
Lot Description Few Trees, Landscaped
Foundation Poured Concrete
Architectural Style 4 Level Split
Level or Stories 4 Level Split
Structure Type Brick,Composite Siding,Concrete,Wood Frame
Others
Restrictions None Known
Tax ID 83162165
Ownership Private
Read Less Info
Want to know what your home might be worth? Contact us for a FREE valuation!

Our team is ready to help you sell your home for the highest possible price ASAP

"My job is to find and attract mastery-based agents to the office, protect the culture, and make sure everyone is happy! "







