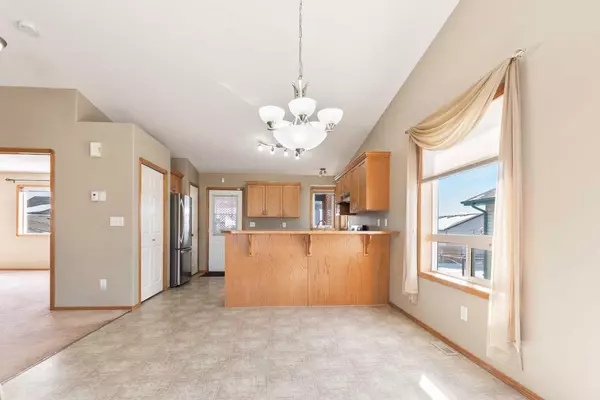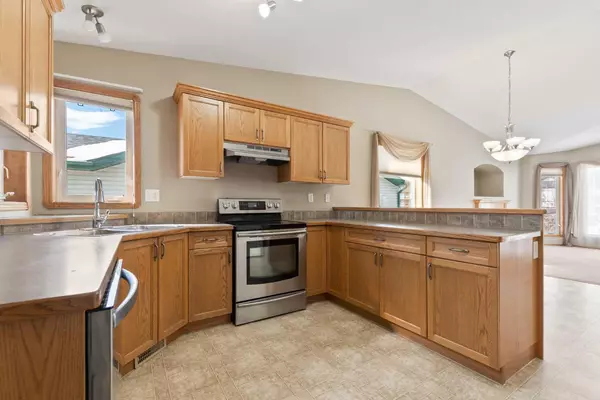$360,000
$354,900
1.4%For more information regarding the value of a property, please contact us for a free consultation.
4 Beds
3 Baths
1,114 SqFt
SOLD DATE : 04/05/2024
Key Details
Sold Price $360,000
Property Type Single Family Home
Sub Type Detached
Listing Status Sold
Purchase Type For Sale
Square Footage 1,114 sqft
Price per Sqft $323
Subdivision Devonshire
MLS® Listing ID A2119017
Sold Date 04/05/24
Style Bi-Level
Bedrooms 4
Full Baths 3
Originating Board Central Alberta
Year Built 2003
Annual Tax Amount $2,971
Tax Year 2023
Lot Size 5,171 Sqft
Acres 0.12
Property Description
Well cared for home with an open concept floor plan. The living room has a gas fireplace w/ a tv niche above and vaulted ceilings that carry into a good sized eating area & kitchen which has oak cabinets, raised eating bar, stainless steel appliances, a pantry/ broom closet and a garden door out to a covered deck. There is a 4 pce bath, 2 spacious bedrooms (spare bedroom has wall a/c); the primary has a 3 pce ensuite with a large shower. Downstairs has 9' ceilings and the family room has big windows making it very bright. There are 2 more big bedrooms (1 closet not totally finished and partial carpet). The yard is fenced, it has several trees and good storage under the deck.
Location
Province AB
County Red Deer
Zoning R1
Direction NW
Rooms
Basement Finished, Full
Interior
Interior Features Breakfast Bar, Kitchen Island, Pantry, Vaulted Ceiling(s)
Heating Forced Air, Natural Gas
Cooling Wall Unit(s)
Flooring Carpet, Laminate, Linoleum
Fireplaces Number 1
Fireplaces Type Gas, Living Room, Mantle, Oak, Tile
Appliance Dishwasher, Refrigerator, Stove(s), Window Coverings
Laundry In Basement
Exterior
Garage Alley Access, Off Street, Parking Pad
Garage Description Alley Access, Off Street, Parking Pad
Fence Fenced
Community Features Park, Playground, Schools Nearby, Shopping Nearby, Walking/Bike Paths
Roof Type Asphalt Shingle
Porch Deck
Lot Frontage 41.0
Parking Type Alley Access, Off Street, Parking Pad
Total Parking Spaces 2
Building
Lot Description Back Lane, Landscaped
Foundation Poured Concrete
Architectural Style Bi-Level
Level or Stories Bi-Level
Structure Type Vinyl Siding,Wood Frame
Others
Restrictions Utility Right Of Way
Tax ID 83347877
Ownership Private
Read Less Info
Want to know what your home might be worth? Contact us for a FREE valuation!

Our team is ready to help you sell your home for the highest possible price ASAP

"My job is to find and attract mastery-based agents to the office, protect the culture, and make sure everyone is happy! "







