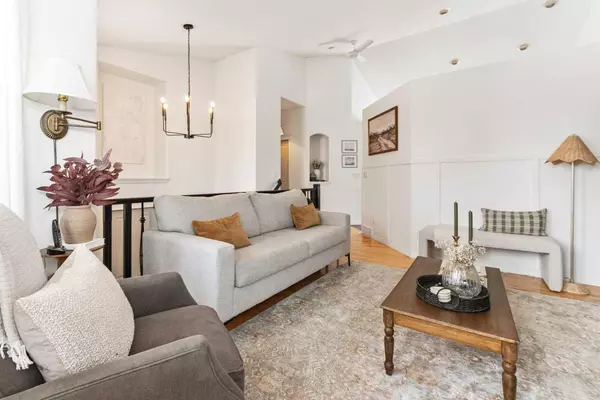$478,000
$474,900
0.7%For more information regarding the value of a property, please contact us for a free consultation.
4 Beds
3 Baths
1,253 SqFt
SOLD DATE : 04/05/2024
Key Details
Sold Price $478,000
Property Type Single Family Home
Sub Type Detached
Listing Status Sold
Purchase Type For Sale
Square Footage 1,253 sqft
Price per Sqft $381
Subdivision Devonshire
MLS® Listing ID A2117762
Sold Date 04/05/24
Style Bi-Level
Bedrooms 4
Full Baths 3
Originating Board Central Alberta
Year Built 2002
Annual Tax Amount $4,022
Tax Year 2023
Lot Size 5,715 Sqft
Acres 0.13
Property Description
A fully developed, upgraded bi-level backing onto a park! The tiled front entryway greets you with wrought iron railings leading to the main floor. You will love the renovations throughout with white walls complemented by black & gold accents. Painted kitchen cabinets are accented by gold matte hardware, newer vinyl tile, newer countertops/backsplash, stainless steel appliances, a pantry, an eating bar, crown moldings, vaulted ceilings & a decorative wood painted range hood. The large eating area has a view of the park behind & patio doors out to the deck. Relax in the living room next to the gas fireplace with a white mantle, maple hardwood floors, decorative wainscoting & a bayed window. The home boasts main floor laundry. The king sized primary bedroom has maple hardwood floors, a recessed ceiling, double windows & a 5 piece ensuite with newer vinyl tile, a cornet jet tub, a separate shower & a water closet. There is a second bedroom with wainscotting & maple hardwood floors & a 4 piece bathroom with new vinyl tile, fixtures & counters. The basement features newer laminate flooring throughout that is warmed with underfloor heat. There is a large bright family/games room with pot lights, 2 additional bedrooms both with built-in loft beds (can be removed if you prefer), a 4 piece bathroom with wainscoting, newer vinyl tile & a linen closet. This home is meticulously kept & has lovely renovations including paint (including walls, cabinets, railings, baseboards & casings), vinyl tile floors, laminate floors in the basement, lighting & trendy decor throughout. A fantastic location backing onto a greenspace, park & ODR within walking distance to schools, paths & shopping.
Location
Province AB
County Red Deer
Zoning R1
Direction NW
Rooms
Basement Finished, Full
Interior
Interior Features Breakfast Bar, Ceiling Fan(s), Jetted Tub, Kitchen Island, Pantry, Storage, Vaulted Ceiling(s)
Heating In Floor, Mid Efficiency, Forced Air, Natural Gas
Cooling None
Flooring Hardwood, Laminate, Tile, Vinyl
Fireplaces Number 1
Fireplaces Type Gas, Living Room, Mantle, Tile
Appliance Dishwasher, Dryer, Garage Control(s), Range Hood, Refrigerator, Stove(s), Washer, Water Softener, Window Coverings
Laundry Main Level
Exterior
Garage Double Garage Attached, Garage Faces Front
Garage Spaces 2.0
Garage Description Double Garage Attached, Garage Faces Front
Fence Fenced
Community Features Park, Playground, Schools Nearby, Shopping Nearby, Walking/Bike Paths
Roof Type Fiberglass,Shingle
Porch Deck
Lot Frontage 48.0
Parking Type Double Garage Attached, Garage Faces Front
Total Parking Spaces 2
Building
Lot Description Backs on to Park/Green Space, Landscaped
Foundation Poured Concrete
Architectural Style Bi-Level
Level or Stories Bi-Level
Structure Type Brick,Vinyl Siding,Wood Frame
Others
Restrictions Utility Right Of Way
Tax ID 83347260
Ownership Private
Read Less Info
Want to know what your home might be worth? Contact us for a FREE valuation!

Our team is ready to help you sell your home for the highest possible price ASAP

"My job is to find and attract mastery-based agents to the office, protect the culture, and make sure everyone is happy! "







