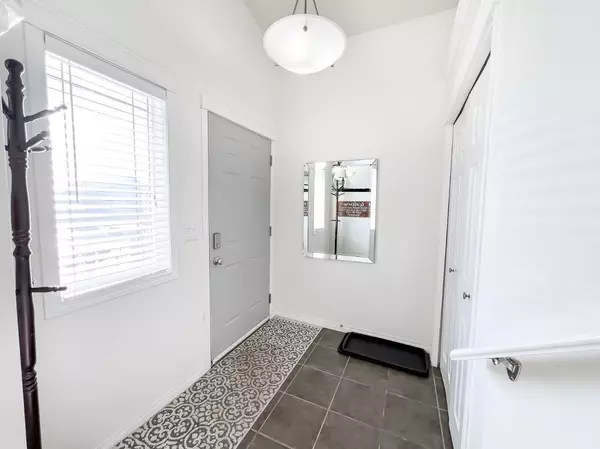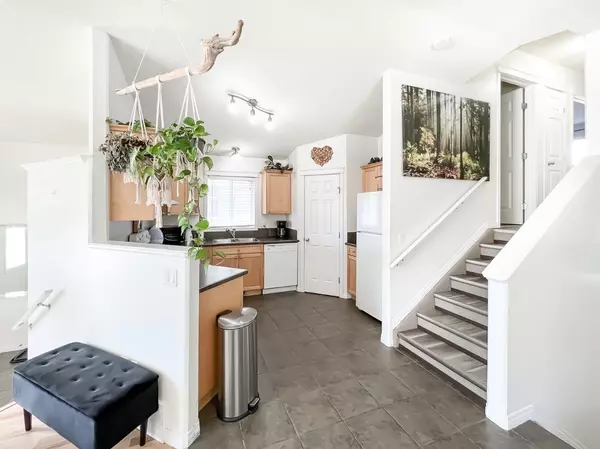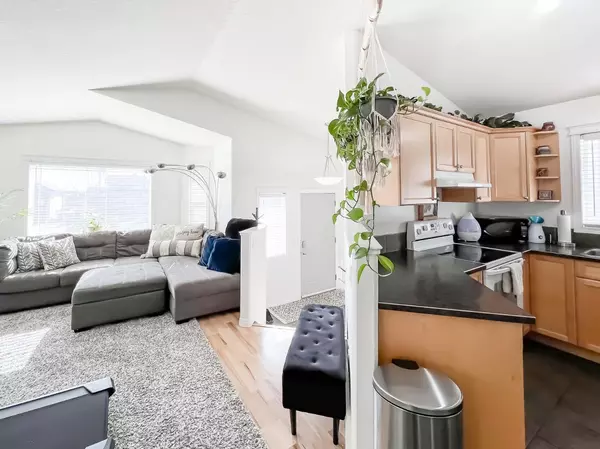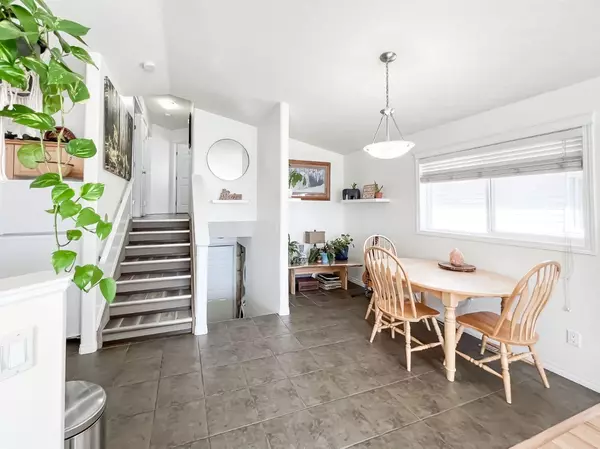$299,990
$299,990
For more information regarding the value of a property, please contact us for a free consultation.
4 Beds
3 Baths
1,440 SqFt
SOLD DATE : 04/05/2024
Key Details
Sold Price $299,990
Property Type Single Family Home
Sub Type Detached
Listing Status Sold
Purchase Type For Sale
Square Footage 1,440 sqft
Price per Sqft $208
Subdivision Countryside North
MLS® Listing ID A2115897
Sold Date 04/05/24
Style 4 Level Split
Bedrooms 4
Full Baths 3
Originating Board Grande Prairie
Year Built 2006
Annual Tax Amount $3,693
Tax Year 2023
Lot Size 3,347 Sqft
Acres 0.08
Property Description
Contractor? Flipper? Investor? This one may be perfect for you! Situated on the South-East side of Grande Prairie in the family-friendly neighbourhood of Countryside North. This 4-level-split is steps from a playground and only blocks from Mother Teresa School. This neighbourhood also features walking and bike trails, and is a short distance to the Cobblestone shopping plaza. Upon entry you'll find the Upper level (Suite), with vaulted ceilings and ample daylight thanks to the many windows — on each side of the home! There are 2 bedrooms along with 2 full bathrooms; 1 being an en-suite in the primary. Recently painted and new vinyl plank on this Upper floor. Newer 2016 Samsung Washer/Dryer tucked for use of this level too. The Lower level (Suite) features a walk-out to grade exterior door that enters into the oversized living room space. There are 2 bedrooms (1 hosting a massive walk-in closet) and 1 full bathroom in the final level, as well as the utility room. This Lower level (Suite) also has its own Washer/Dryer. Other property features to note: 2 full maple-cabinetry kitchens, gas fireplace for the cooler nights, sump pump, rear alley access to parking pad, and exterior storage under the front porch. IMMEDIATE POSSESSION IS AVAILABLE! This is a great opportunity, even for an in-law Suite or potentially a dayhome! Book your showing to get a better look, we'd love for your Realtor® to show you around.
Location
Province AB
County Grande Prairie
Zoning RS
Direction S
Rooms
Other Rooms 1
Basement Separate/Exterior Entry, Finished, Full, Suite
Interior
Interior Features See Remarks
Heating Forced Air, Natural Gas
Cooling None
Flooring Laminate, Linoleum, Tile, Vinyl Plank
Fireplaces Number 1
Fireplaces Type Gas, Living Room, Mantle, Tile
Appliance Dishwasher, Electric Stove, Range Hood, Refrigerator, Washer/Dryer
Laundry Multiple Locations
Exterior
Parking Features Off Street, Parking Pad
Garage Description Off Street, Parking Pad
Fence None
Community Features Playground, Schools Nearby, Sidewalks
Roof Type Asphalt Shingle
Porch Front Porch
Lot Frontage 30.0
Exposure S
Total Parking Spaces 2
Building
Lot Description Back Lane, No Neighbours Behind
Foundation Poured Concrete
Architectural Style 4 Level Split
Level or Stories 4 Level Split
Structure Type Vinyl Siding
Others
Restrictions None Known
Tax ID 83529850
Ownership Other
Read Less Info
Want to know what your home might be worth? Contact us for a FREE valuation!

Our team is ready to help you sell your home for the highest possible price ASAP
"My job is to find and attract mastery-based agents to the office, protect the culture, and make sure everyone is happy! "







