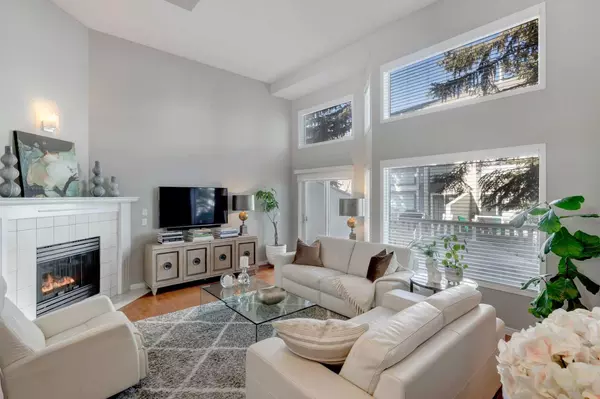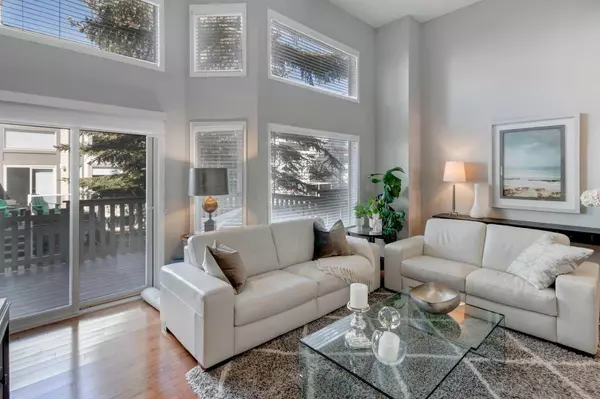$500,000
$479,900
4.2%For more information regarding the value of a property, please contact us for a free consultation.
3 Beds
3 Baths
1,451 SqFt
SOLD DATE : 04/05/2024
Key Details
Sold Price $500,000
Property Type Townhouse
Sub Type Row/Townhouse
Listing Status Sold
Purchase Type For Sale
Square Footage 1,451 sqft
Price per Sqft $344
Subdivision Kingsland
MLS® Listing ID A2113912
Sold Date 04/05/24
Style 4 Level Split
Bedrooms 3
Full Baths 2
Half Baths 1
Condo Fees $456
Originating Board Calgary
Year Built 1993
Annual Tax Amount $2,316
Tax Year 2023
Property Description
Welcome to this immaculate townhouse in the desirable community of Kingsland! Extensively renovated from the ground up, the meticulous efforts are reflected in every detail. As you take your first steps into the living room, you are greeted with a cozy fireplace, high ceilings, large windows and access to your own private deck. This airy, light-filled and perfectly designed living space it just the start. Featuring Maple Custom cabinetry and Quartz countertops in the Kitchen and renovated bathrooms. The Kitchen has been transformed into a practical and functional space for entertaining complete with a stylish Island, paired with a large dining area. Including 23 soft close drawers, High-end Stainless-steel appliances with an Induction Cooktop and Built-in-wall oven, under counter lighting and custom glass tile backsplash. This floor is complete with a fully renovated 2 pc guest bathroom. The Solid Maple hardwood floors that flow throughout the entire home will lead you to the top floor where you will find 3 spacious bedrooms and 2 full bathrooms including a 4pc Ensuite. The large windows throughout allow you to soak in an abundance of natural light complete with Graber window coverings. The lower level offers ample space for storage including a large storage under the stairs and laundry area. Oversized insulated single garage with driveway, includes access to visitor parking. Affordable living in this incredibly well-managed condo complex complete with new garage doors, composite decking, composite around exterior windows and doors, improved exterior lighting, roof redone, fences replaced and additional landscaping. This fabulous location is surrounded by amenities including Chinook Center, Heritage Park, walking distance to LRT and several different transit routes, a diverse selection of restaurants, shopping, parks, schools, and much more. Don’t miss this opportunity to call this exquisite home your own!
Location
Province AB
County Calgary
Area Cal Zone S
Zoning M-CG d44
Direction S
Rooms
Basement Full, Unfinished
Interior
Interior Features Ceiling Fan(s), High Ceilings, Kitchen Island, No Animal Home, No Smoking Home, Quartz Counters
Heating Forced Air
Cooling None
Flooring Hardwood, Tile
Fireplaces Number 1
Fireplaces Type Gas
Appliance Built-In Oven, Dishwasher, Dryer, Garage Control(s), Induction Cooktop, Microwave, Range Hood, Refrigerator, Washer
Laundry In Basement
Exterior
Garage Single Garage Attached
Garage Spaces 1.0
Garage Description Single Garage Attached
Fence None
Community Features Park, Playground, Schools Nearby, Shopping Nearby, Sidewalks, Street Lights, Walking/Bike Paths
Amenities Available Visitor Parking
Roof Type Asphalt
Porch Deck
Parking Type Single Garage Attached
Total Parking Spaces 2
Building
Lot Description Landscaped, Street Lighting
Foundation Poured Concrete
Architectural Style 4 Level Split
Level or Stories 4 Level Split
Structure Type Vinyl Siding,Wood Frame
Others
HOA Fee Include Common Area Maintenance,Insurance,Parking,Professional Management,Reserve Fund Contributions,Snow Removal
Restrictions Pet Restrictions or Board approval Required,Pets Allowed
Tax ID 82871247
Ownership Private
Pets Description Restrictions
Read Less Info
Want to know what your home might be worth? Contact us for a FREE valuation!

Our team is ready to help you sell your home for the highest possible price ASAP

"My job is to find and attract mastery-based agents to the office, protect the culture, and make sure everyone is happy! "







