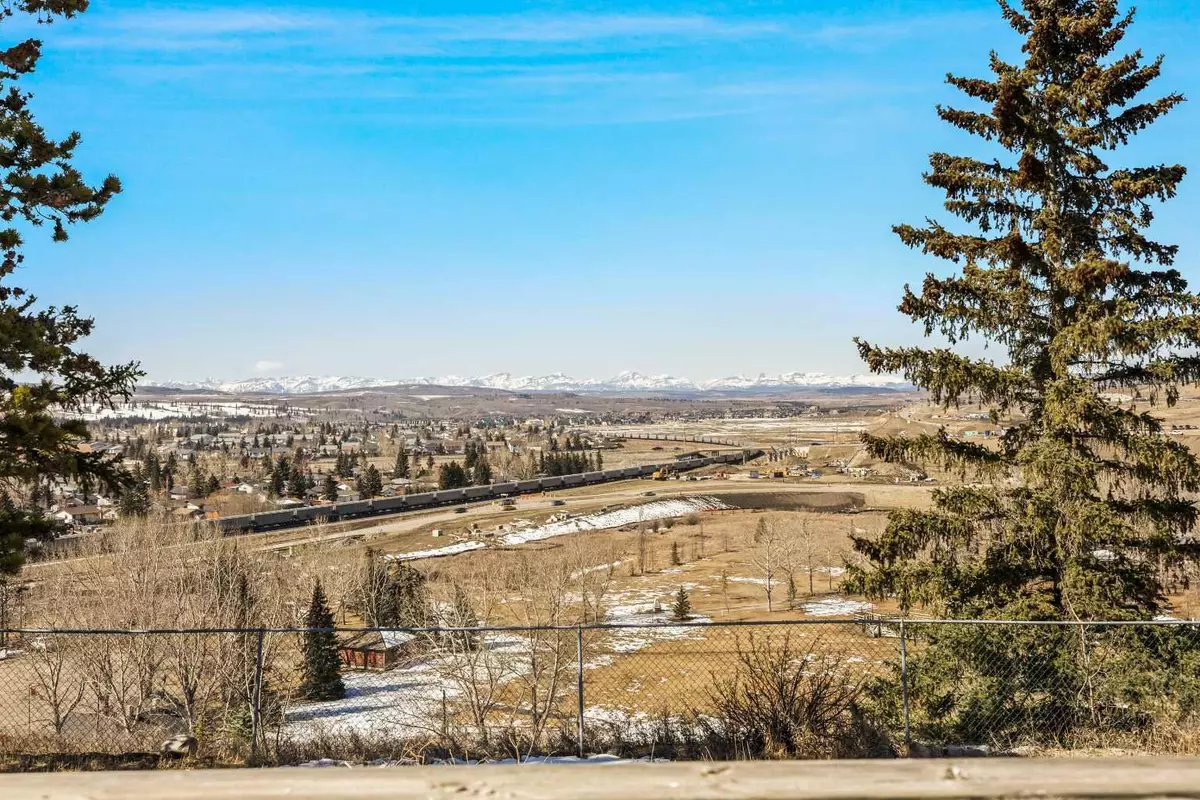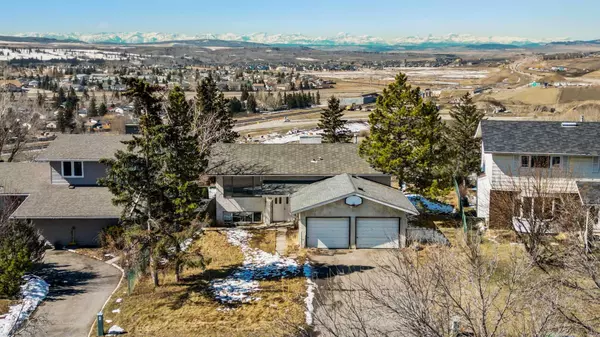$520,000
$550,000
5.5%For more information regarding the value of a property, please contact us for a free consultation.
2 Beds
2 Baths
1,181 SqFt
SOLD DATE : 04/05/2024
Key Details
Sold Price $520,000
Property Type Single Family Home
Sub Type Detached
Listing Status Sold
Purchase Type For Sale
Square Footage 1,181 sqft
Price per Sqft $440
Subdivision Cochrane Heights
MLS® Listing ID A2119327
Sold Date 04/05/24
Style Bi-Level
Bedrooms 2
Full Baths 1
Half Baths 1
Originating Board Calgary
Year Built 1974
Annual Tax Amount $4,054
Tax Year 2023
Lot Size 8,463 Sqft
Acres 0.19
Property Description
**OPEN HOUSE Saturday April 6 @ 2-4pm** Calling all Handymen, developers, or people with a vision!! NOTE: This home is being sold "as is". Are YOU House hunting for unparalleled views & privacy? Welcome to 126 Chinook Drive, nestled in Cochrane Heights OVERLOOKING THE MOUNTAINS AND CITY, this spacious Bi-Level boasts a massive backyard and loads of parking between the DOUBLE 23'x21' ATTACHED GARAGE & extended Driveway. Inside is an incredibly spacious OPEN CONCEPT floorplan flooded with sunlight, LAMINATE FLOORING, and unlimited potential! The Kitchen is open to the breakfast nook that steps down into the sunken Family Room w/ brick faced WOOD BURNING FIREPLACE. There's also a versatile front Living Room. The large Primary Bedroom features a 2-pc tiled Ensuite, and the 2nd Bedroom is a good size, two hallway closets and a 4-pc Bathroom finish this level. Downstairs is partially finished and simply awaits your creative finishing touches. Hosting a room w/ roughed in Ensuite, giant Rec Room space, Laundry, and LOTS of room for storage. This backyard is ONE-OF-A-KIND w/ incredible views, PRIVACY, and the space & opportunity to create a total outdoor oasis! This quaint neighbourhood is located close to all the schools, pathways and amenities that Cochrane has to offer, and has easy access to highway 22 & 1A for commuting into Calgary or escaping to the mountains. Come see this amazing property for yourself!
Location
Province AB
County Rocky View County
Zoning R-LD
Direction E
Rooms
Basement Finished, Full, Partially Finished
Interior
Interior Features Open Floorplan, Storage, Track Lighting
Heating Forced Air
Cooling None
Flooring Laminate, Tile
Fireplaces Number 1
Fireplaces Type Wood Burning
Appliance None
Laundry In Basement
Exterior
Garage Double Garage Attached, Driveway, Front Drive, Garage Faces Front, On Street, Oversized
Garage Spaces 2.0
Garage Description Double Garage Attached, Driveway, Front Drive, Garage Faces Front, On Street, Oversized
Fence Fenced
Community Features Playground, Schools Nearby, Shopping Nearby, Sidewalks, Street Lights, Walking/Bike Paths
Roof Type Asphalt Shingle
Porch Deck, See Remarks
Lot Frontage 59.81
Parking Type Double Garage Attached, Driveway, Front Drive, Garage Faces Front, On Street, Oversized
Total Parking Spaces 6
Building
Lot Description Back Yard, Backs on to Park/Green Space, Front Yard, No Neighbours Behind, Treed
Foundation Poured Concrete
Architectural Style Bi-Level
Level or Stories Bi-Level
Structure Type Stucco,Wood Frame
Others
Restrictions Restrictive Covenant
Tax ID 84125584
Ownership Private
Read Less Info
Want to know what your home might be worth? Contact us for a FREE valuation!

Our team is ready to help you sell your home for the highest possible price ASAP

"My job is to find and attract mastery-based agents to the office, protect the culture, and make sure everyone is happy! "







