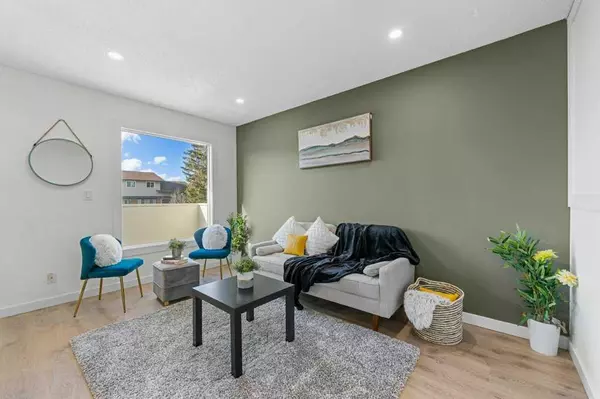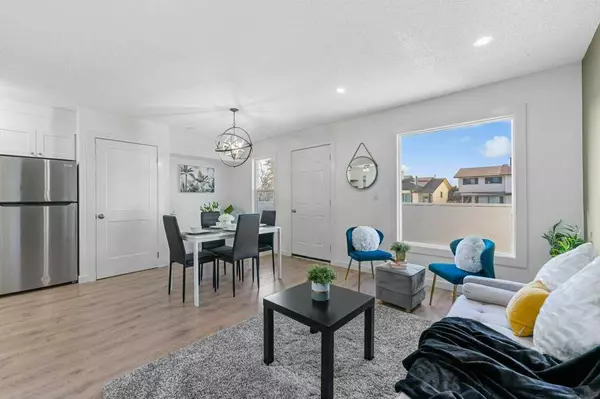$595,000
$579,000
2.8%For more information regarding the value of a property, please contact us for a free consultation.
4 Beds
4 Baths
909 SqFt
SOLD DATE : 04/05/2024
Key Details
Sold Price $595,000
Property Type Single Family Home
Sub Type Semi Detached (Half Duplex)
Listing Status Sold
Purchase Type For Sale
Square Footage 909 sqft
Price per Sqft $654
Subdivision Cedarbrae
MLS® Listing ID A2120069
Sold Date 04/05/24
Style Bungalow,Side by Side
Bedrooms 4
Full Baths 4
Originating Board Calgary
Year Built 1979
Annual Tax Amount $2,112
Tax Year 2023
Lot Size 2,669 Sqft
Acres 0.06
Property Description
LEGALLY SUITED turn-key rental property! This FULLY RENOVATED half-duplex is a fantastic investment opportunity, with almost 2000 sq feet of total living space and 4 FULL BATHROOMS. Both units have been tastefully updated, boasting modern finishes, stainless steel appliances, large windows, and separate washer/dryer in both units. Main level boasts a 2 bedroom unit, including the primary bedroom which is complemented by a 4 pc ensuite & walk-in closet. Spacious and open living room, dining room & kitchen area with a balcony just off of the dining room. The LEGAL basement suite offers an additional 2 bedrooms, 2 bathrooms and additional storage space. Similar open concept as above with kitchen, living room & dining areas open to one-another, and even an added office/nook area. Parking for two vehicles at the back (or option to build a garage) and privacy fence. Located in the beautiful & established community of Cedarbrae. Close to Stoney Trail, Fish Creek park, schools & shopping areas, this property will tick all the boxes! This property will not last long!
Location
Province AB
County Calgary
Area Cal Zone S
Zoning R-C2
Direction S
Rooms
Basement Separate/Exterior Entry, Finished, Full, Suite
Interior
Interior Features Built-in Features, Closet Organizers, Open Floorplan, Primary Downstairs, See Remarks, Separate Entrance
Heating Forced Air, Natural Gas
Cooling None
Flooring Laminate, Other, Tile, Vinyl
Appliance Dishwasher, Microwave Hood Fan, Refrigerator, Stove(s), Washer/Dryer Stacked
Laundry In Unit, Lower Level, Main Level, Multiple Locations, See Remarks
Exterior
Garage Parking Pad
Garage Description Parking Pad
Fence Partial
Community Features Other, Park, Playground, Schools Nearby, Shopping Nearby, Sidewalks, Street Lights, Walking/Bike Paths
Roof Type Asphalt Shingle
Porch Deck
Lot Frontage 23.33
Parking Type Parking Pad
Total Parking Spaces 2
Building
Lot Description Back Lane, Front Yard, Low Maintenance Landscape, Gentle Sloping, Other, Rectangular Lot, See Remarks
Foundation Poured Concrete
Architectural Style Bungalow, Side by Side
Level or Stories One
Structure Type Wood Frame,Wood Siding
Others
Restrictions None Known
Tax ID 82750208
Ownership Private
Read Less Info
Want to know what your home might be worth? Contact us for a FREE valuation!

Our team is ready to help you sell your home for the highest possible price ASAP

"My job is to find and attract mastery-based agents to the office, protect the culture, and make sure everyone is happy! "







