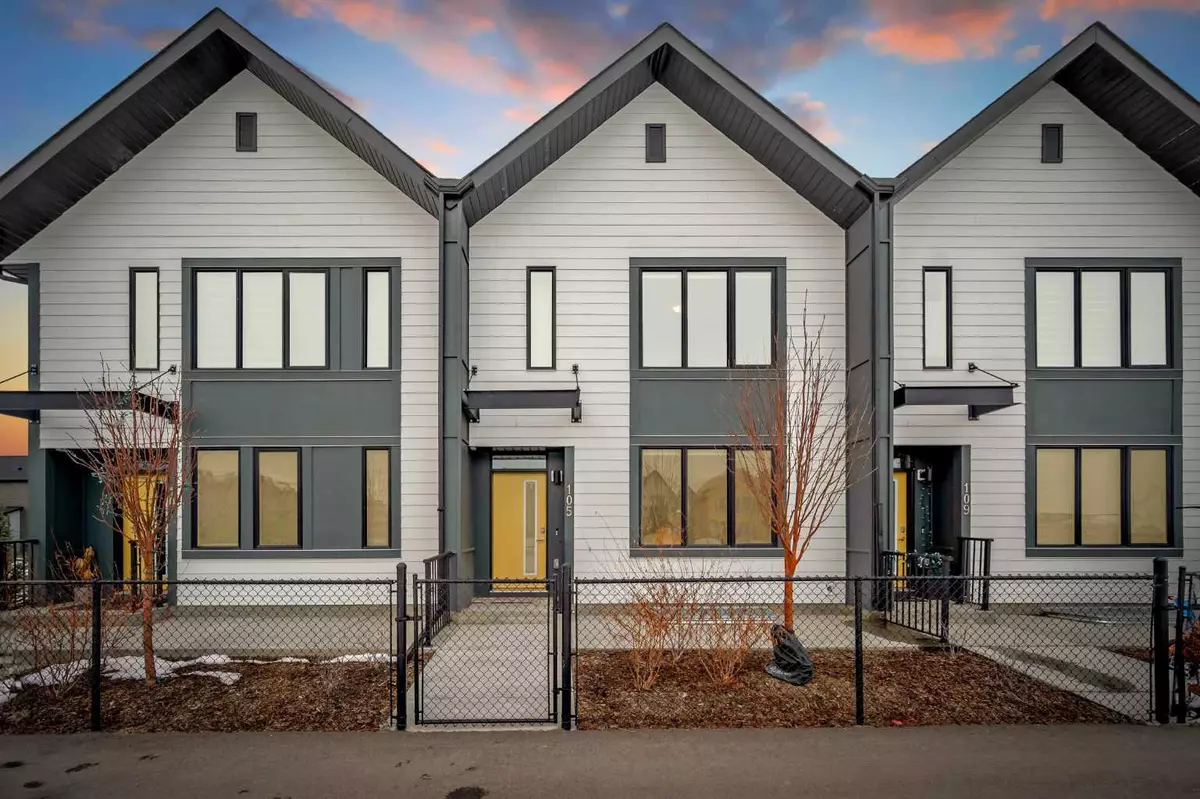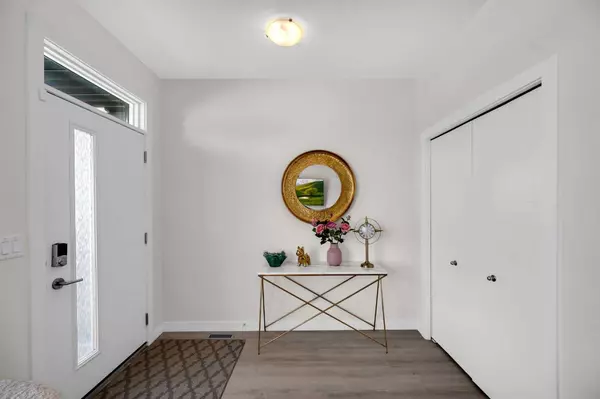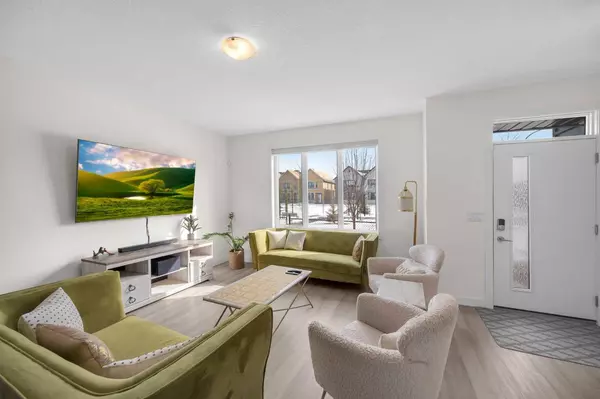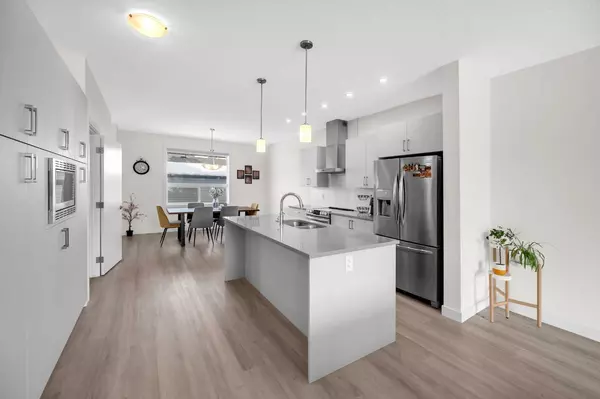$535,000
$529,990
0.9%For more information regarding the value of a property, please contact us for a free consultation.
3 Beds
3 Baths
1,666 SqFt
SOLD DATE : 04/05/2024
Key Details
Sold Price $535,000
Property Type Townhouse
Sub Type Row/Townhouse
Listing Status Sold
Purchase Type For Sale
Square Footage 1,666 sqft
Price per Sqft $321
Subdivision South Point
MLS® Listing ID A2118641
Sold Date 04/05/24
Style 2 Storey
Bedrooms 3
Full Baths 2
Half Baths 1
Originating Board Calgary
Year Built 2021
Annual Tax Amount $2,672
Tax Year 2023
Lot Size 2,360 Sqft
Acres 0.05
Property Description
Welcome to your dream home in Southpoint, Airdrie! This 2021 built, no condo fee, 2-storey townhouse offers over 1666+ sqft of luxurious living space, complete with 3 bedrooms and 2.5 bathrooms, a 2-car detached garage and driveway. Perfect for families or investors, this home boasts a plethora of desirable features.
Enjoy the convenience of a double detached garage and a driveway for two additional cars, providing ample parking space. Plus, with front and back yards, there's plenty of outdoor space for relaxation and entertainment. Located directly facing a park and playground, this home offers easy access to outdoor recreation and fun for kids.
Within walking distance, you'll find Northcott Prairie School, with other schools and amenities such as Windsong Heights School, W.H. Croxford High School, South Transit Terminal, and grocery stores just a short distance away. Nearby dining options include restaurants and cafes like Starbucks and Tim Hortons, ensuring convenience for your culinary needs.
Loaded with upgrades, including built-in microwave, chimney hood fan, stone countertops, undermount sinks, and stainless steel appliances package with a water line fridge.
The main floor features a double door closet, open living room, center kitchen, dining room, pantry, and a 2-piece bathroom. Upstairs, discover a laundry room, master bedroom with en-suite, two additional bedrooms, a den, and another common washroom. The unfinished basement with plumbing rough-ins offers endless possibilities for customization, while Alberta New Home Warranties provide peace of mind.
Front and back landscaping, along with fenced gates, are already completed. At the back, a 2-car detached garage and driveway.
Ideal for first-time homebuyers or investors seeking a hassle-free lifestyle. Don't miss out - call your favorite realtor today to book your viewing and make this stunning home yours!
Location
Province AB
County Airdrie
Zoning R2-T
Direction SE
Rooms
Basement Full, Unfinished
Interior
Interior Features Built-in Features, Kitchen Island, No Animal Home, Open Floorplan, Quartz Counters, Storage
Heating Central, Forced Air, Natural Gas
Cooling None
Flooring Carpet, Tile, Vinyl, Vinyl Plank
Appliance Dishwasher, Electric Range, Refrigerator, Washer/Dryer
Laundry Laundry Room, Upper Level
Exterior
Garage Double Garage Detached, Driveway, Garage Door Opener, Oversized, Parking Pad, Rear Drive, Secured, Side By Side
Garage Spaces 2.0
Garage Description Double Garage Detached, Driveway, Garage Door Opener, Oversized, Parking Pad, Rear Drive, Secured, Side By Side
Fence Fenced
Community Features Park, Playground, Schools Nearby, Shopping Nearby, Sidewalks, Walking/Bike Paths
Roof Type Asphalt Shingle
Porch Porch
Lot Frontage 20.0
Parking Type Double Garage Detached, Driveway, Garage Door Opener, Oversized, Parking Pad, Rear Drive, Secured, Side By Side
Total Parking Spaces 4
Building
Lot Description Back Lane, Back Yard, Front Yard, Low Maintenance Landscape, Interior Lot, Level, Rectangular Lot
Foundation Poured Concrete
Architectural Style 2 Storey
Level or Stories Two
Structure Type Concrete,Vinyl Siding
Others
Restrictions None Known,Utility Right Of Way
Tax ID 84591953
Ownership Private
Read Less Info
Want to know what your home might be worth? Contact us for a FREE valuation!

Our team is ready to help you sell your home for the highest possible price ASAP

"My job is to find and attract mastery-based agents to the office, protect the culture, and make sure everyone is happy! "







