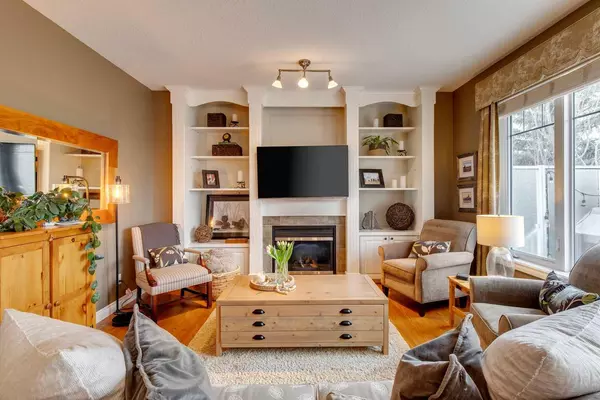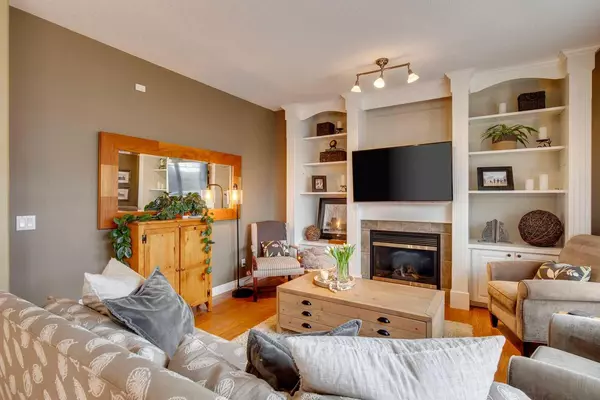$840,000
$849,900
1.2%For more information regarding the value of a property, please contact us for a free consultation.
4 Beds
4 Baths
2,475 SqFt
SOLD DATE : 04/06/2024
Key Details
Sold Price $840,000
Property Type Single Family Home
Sub Type Detached
Listing Status Sold
Purchase Type For Sale
Square Footage 2,475 sqft
Price per Sqft $339
Subdivision Sheep River Ridge
MLS® Listing ID A2116763
Sold Date 04/06/24
Style 2 Storey
Bedrooms 4
Full Baths 3
Half Baths 1
Originating Board Calgary
Year Built 2003
Annual Tax Amount $4,882
Tax Year 2023
Lot Size 6,518 Sqft
Acres 0.15
Property Description
Located in the prestigious Sheep River Heights, this exceptional home offers breathtaking views of the town and boasts a walkout basement plus a heated triple garage. Inside you’ll find hardwood floors, 9' ceilings, granite countertops, and newer appliances, creating a perfect blend of elegance and modern comfort. A large flex room near the front door offers versatility and would make a spectacular office space. The grand entryway and its high ceilings set the tone for the rest of this home. Step into the warm and inviting living room which features a gas fireplace and built-in display, perfect for cozy evenings. The kitchen is a dream come true, combining functionality and style seamlessly. With a large island featuring seating for four, stainless steel appliances, a corner pantry, and a built-in desk area, this kitchen is designed for both cooking and socializing. The abundance of windows not only floods the space with natural light but also offers an amazing view that enhances the overall ambiance. Additionally, the ample dining space ensures that this kitchen is perfect for hosting big gatherings and creating lasting memories with family and friends. Upstairs features 3 bedrooms and a large bonus room with vaulted ceilings that adds charm and versatility to the space. In the huge master suite is a walk in closet and spacious ensuite bathroom. The bathroom has granite countertops, tile floors, a large tub, and a separate shower. Downstairs in the walkout basement the in-floor heating system keeps things temperate and mild year-round. This flexible lower-level space offers a full wet bar, lots of windows, and room for all sorts of fun activities. A huge 4th bedroom and full bathroom round out the basement. Adding to the allure of this home is a triple attached garage and oversized driveway for your family’s convenience. Outside, the landscaped backyard boasts mature trees, and a back deck with an awning for outdoor enjoyment. Additional features include built-in vacuum, basement wet bar, in-floor heating in the basement, A/C, and water softener, ensuring comfort and convenience throughout the home. Situated in a quiet cul-de-sac, this property offers a peaceful retreat in an incredible location. Don't miss your chance to own this exquisite home with stunning views that make it feel like you’re not even in town, upscale features, and an array of amenities that elevate the living experience to new heights. The neighborhood is extremely quiet with almost no traffic, and there is excellent access to the river walking paths along the sheep river valley.
Location
Province AB
County Foothills County
Zoning TN
Direction SE
Rooms
Basement Finished, Full, Walk-Out To Grade
Interior
Interior Features Breakfast Bar, Central Vacuum, Double Vanity, Granite Counters, High Ceilings, Kitchen Island, Vinyl Windows, Wet Bar
Heating In Floor, Forced Air
Cooling Central Air
Flooring Carpet, Ceramic Tile, Hardwood
Fireplaces Number 1
Fireplaces Type Gas
Appliance Dishwasher, Electric Stove, Microwave, Refrigerator, Water Softener
Laundry Main Level
Exterior
Garage Heated Garage, Triple Garage Attached
Garage Spaces 3.0
Garage Description Heated Garage, Triple Garage Attached
Fence Fenced
Community Features None
Roof Type Asphalt Shingle
Porch Deck, Patio
Lot Frontage 57.78
Parking Type Heated Garage, Triple Garage Attached
Total Parking Spaces 6
Building
Lot Description Underground Sprinklers, Views
Foundation Poured Concrete
Architectural Style 2 Storey
Level or Stories Two
Structure Type Vinyl Siding,Wood Frame
Others
Restrictions None Known
Tax ID 84565347
Ownership Private
Read Less Info
Want to know what your home might be worth? Contact us for a FREE valuation!

Our team is ready to help you sell your home for the highest possible price ASAP

"My job is to find and attract mastery-based agents to the office, protect the culture, and make sure everyone is happy! "







