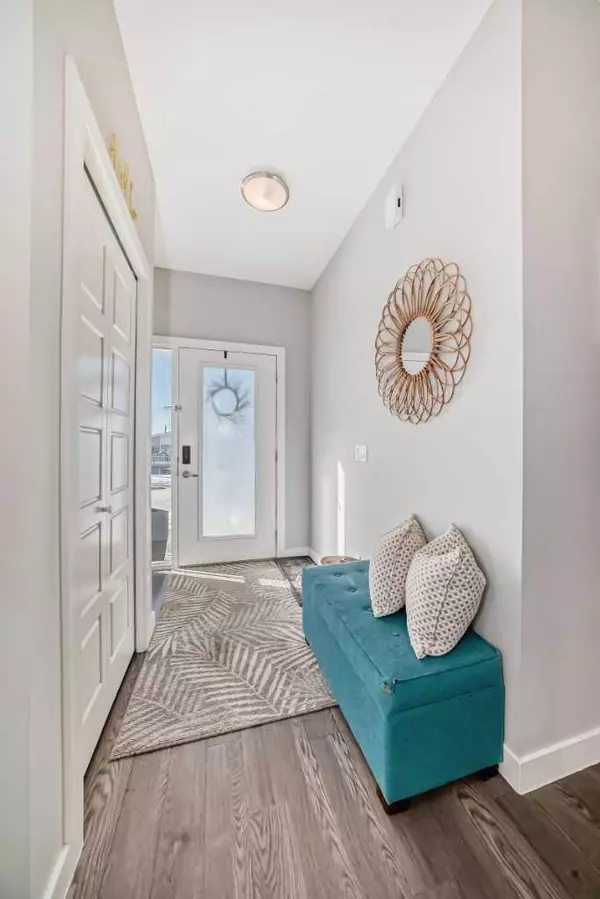$540,000
$549,998
1.8%For more information regarding the value of a property, please contact us for a free consultation.
3 Beds
2 Baths
929 SqFt
SOLD DATE : 04/07/2024
Key Details
Sold Price $540,000
Property Type Single Family Home
Sub Type Semi Detached (Half Duplex)
Listing Status Sold
Purchase Type For Sale
Square Footage 929 sqft
Price per Sqft $581
Subdivision Albert Park/Radisson Heights
MLS® Listing ID A2119898
Sold Date 04/07/24
Style Bungalow,Side by Side
Bedrooms 3
Full Baths 2
Originating Board Calgary
Year Built 2016
Annual Tax Amount $2,720
Tax Year 2023
Lot Size 2,992 Sqft
Acres 0.07
Property Description
When opportunity knocks you purchase a home in Albert Park! Future potential for revenue stream. This raised bungalow offers 3 bedrooms, 2 bathrooms and 1700 sq ft of living space. Completely updated with a neutral colour palette, modern kitchen with feature island, beautiful granite counters, sleek modern white cabinetry with gold hardware and stainless steel appliances with feature hood fan. Off of the kitchen you will find a sunny flex room that could double as an office, guest bedroom or additional seating area. There's even a sunny extra space you can use as an office or another bedroom. High ceilings & tons of windows allow for maximum natural sunlight throughout. The basement could easily be converted into an illegal suite with its own separate entrance & everything you need to create a kitchen. The basement offers plush carpet, sunshine windows that are larger than a typical basement, 2 bedrooms & a 4 pc bathroom, large flex room & plenty of storage. Close proximity to downtown, shopping, schools, and major roads. It's a great opportunity to own a new home in a growing inner city neighborhood!
Location
Province AB
County Calgary
Area Cal Zone E
Zoning R-C2
Direction S
Rooms
Basement Separate/Exterior Entry, Finished, Full
Interior
Interior Features Breakfast Bar, Built-in Features, Closet Organizers, High Ceilings, Kitchen Island, See Remarks, Separate Entrance, Storage
Heating Forced Air, Natural Gas
Cooling None
Flooring Carpet, Ceramic Tile, Laminate, Other
Appliance Dishwasher, Dryer, Refrigerator, Stove(s), Washer
Laundry Main Level
Exterior
Garage Parking Pad
Garage Description Parking Pad
Fence Fenced
Community Features Other, Park, Playground, Pool, Schools Nearby, Shopping Nearby, Sidewalks, Walking/Bike Paths
Roof Type Shingle
Porch Deck
Lot Frontage 24.97
Parking Type Parking Pad
Total Parking Spaces 2
Building
Lot Description Back Lane, Back Yard, Low Maintenance Landscape, Interior Lot, Private, Rectangular Lot, See Remarks
Foundation Poured Concrete
Architectural Style Bungalow, Side by Side
Level or Stories One
Structure Type Stucco,Wood Frame
Others
Restrictions None Known
Tax ID 83185051
Ownership Private
Read Less Info
Want to know what your home might be worth? Contact us for a FREE valuation!

Our team is ready to help you sell your home for the highest possible price ASAP

"My job is to find and attract mastery-based agents to the office, protect the culture, and make sure everyone is happy! "







