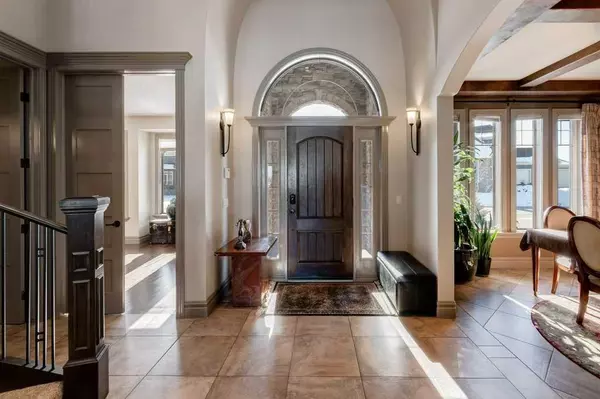$1,381,500
$1,385,000
0.3%For more information regarding the value of a property, please contact us for a free consultation.
5 Beds
4 Baths
2,837 SqFt
SOLD DATE : 04/07/2024
Key Details
Sold Price $1,381,500
Property Type Single Family Home
Sub Type Detached
Listing Status Sold
Purchase Type For Sale
Square Footage 2,837 sqft
Price per Sqft $486
Subdivision Monterra
MLS® Listing ID A2118247
Sold Date 04/07/24
Style Acreage with Residence,Bungalow
Bedrooms 5
Full Baths 3
Half Baths 1
Condo Fees $160
Originating Board Calgary
Year Built 2006
Annual Tax Amount $5,827
Tax Year 2023
Lot Size 0.460 Acres
Acres 0.46
Property Description
This unique, custom-built one and a half story layout provides a voluminous living area with soaring ceilings and split bedrooms with Primary bedroom located on the main floor offering greater privacy and flexibility. Perfect for aging in place, this forever home is ideal for families, empty nesters, and retirees alike. Positioned perfectly to capture the majestic mountain and lake views, this home is perfectly positioned on an expansive 1/2 acre lot in the exclusive Estate Community of MonTerra on Cochrane Lakes. Upper floor features a bonus room, two bedrooms, and a full bathroom. Perfect for a growing family, this floor plan provides privacy along with a designated space for young adults or guests. The home is awash with light from the many NW facing oversized windows throughout all levels, showcasing the spectacular views. The gourmet kitchen is the heart of this home, including oversized, knotty alder cabinetry, decorative wood hood fan and granite counters tops. Appliances include Sub Zero fridge, Viking 5 burner gas cooktop, Dacor wall oven, and Miele dishwasher. Staying organized is easy with the convenient & roomy walk-through pantry, which leads to a spacious back entrance and fully finished triple garage. Architectural features include a formal dining room with tray ceiling, curved open rise staircase with wrought iron railing, custom built, solid 8’ interior doors and elegant coffered ceiling. Retreat to the Primary bedroom and find tranquility in the views of sunsets and mountains reflecting off the lake, or relax and rejuvenate in the steam shower and soaker tub in the spa-like ensuite. The fully finished walk out basement includes two more bedrooms, two zones of in-floor heating, a wet bar with built in cabinets, a theatre room with a projector, and a spacious games/recreation area, which has recently been updated with luxury vinyl plank flooring. Walk out on to a perfectly landscaped oasis of a backyard, where maintenance is a breeze with underground irrigation. Keep your pets safe and secure with the already installed invisible fence system. Miles of pathways circle the lakes and weave throughout the community providing incredible scenery for walking, while common area gazebos, playgrounds, and ice skating brings the community together all year round. Garbage removal included in condo fee- recycling optional & paid separately. Water: Horse Creek Water Co-op includes sewer. interior of this beautiful home features fresh paint, newly refinished hardwood floors, tile, and new carpet. The only thing left to do is move in & start your next chapter!
Location
Province AB
County Rocky View County
Zoning DC36
Direction SE
Rooms
Basement Finished, Full, Walk-Out To Grade
Interior
Interior Features Bar, Beamed Ceilings, Breakfast Bar, Built-in Features, Central Vacuum, Closet Organizers, Crown Molding, Double Vanity, French Door, Granite Counters, High Ceilings, Jetted Tub, Kitchen Island, No Smoking Home, Open Floorplan, Pantry, Primary Downstairs, Steam Room, Storage, Tankless Hot Water, Vaulted Ceiling(s), Walk-In Closet(s), Wet Bar, Wired for Sound
Heating In Floor, Fireplace(s), Forced Air, Natural Gas
Cooling None
Flooring Carpet, Hardwood, Laminate, Tile
Fireplaces Number 2
Fireplaces Type Basement, Gas, Living Room
Appliance Built-In Oven, Built-In Refrigerator, Dishwasher, Garage Control(s), Garburator, Gas Cooktop, Microwave, Tankless Water Heater, Washer/Dryer, Window Coverings
Laundry Laundry Room, Main Level, Sink
Exterior
Garage Aggregate, Driveway, Garage Door Opener, Garage Faces Front, Insulated, On Street, Oversized, Side By Side, Triple Garage Attached
Garage Spaces 3.0
Garage Description Aggregate, Driveway, Garage Door Opener, Garage Faces Front, Insulated, On Street, Oversized, Side By Side, Triple Garage Attached
Fence Fenced
Community Features Lake, Park, Playground, Sidewalks, Walking/Bike Paths
Amenities Available Gazebo, Park, Picnic Area, Playground, Trash
Waterfront Description Lake Front
Roof Type Asphalt Shingle
Porch Balcony(s), Deck, Patio
Lot Frontage 103.15
Parking Type Aggregate, Driveway, Garage Door Opener, Garage Faces Front, Insulated, On Street, Oversized, Side By Side, Triple Garage Attached
Total Parking Spaces 5
Building
Lot Description Back Yard, Backs on to Park/Green Space, Lake, Front Yard, Lawn, No Neighbours Behind, Landscaped, Underground Sprinklers, Views, Waterfront
Foundation Poured Concrete
Sewer Public Sewer
Water Co-operative
Architectural Style Acreage with Residence, Bungalow
Level or Stories One and One Half
Structure Type Brick,Stucco,Wood Frame
Others
HOA Fee Include Amenities of HOA/Condo,Common Area Maintenance,Reserve Fund Contributions,Sewer,Snow Removal,Trash
Restrictions Restrictive Covenant-Building Design/Size,Utility Right Of Way
Tax ID 84025134
Ownership Private
Pets Description Yes
Read Less Info
Want to know what your home might be worth? Contact us for a FREE valuation!

Our team is ready to help you sell your home for the highest possible price ASAP

"My job is to find and attract mastery-based agents to the office, protect the culture, and make sure everyone is happy! "







