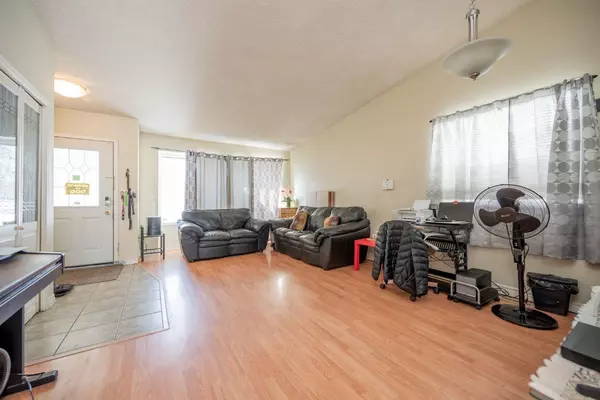$320,000
$330,000
3.0%For more information regarding the value of a property, please contact us for a free consultation.
5 Beds
3 Baths
1,207 SqFt
SOLD DATE : 04/08/2024
Key Details
Sold Price $320,000
Property Type Single Family Home
Sub Type Detached
Listing Status Sold
Purchase Type For Sale
Square Footage 1,207 sqft
Price per Sqft $265
Subdivision Mission Heights
MLS® Listing ID A2114779
Sold Date 04/08/24
Style 4 Level Split
Bedrooms 5
Full Baths 3
Originating Board Grande Prairie
Year Built 1985
Annual Tax Amount $3,506
Tax Year 2023
Lot Size 5,860 Sqft
Acres 0.13
Property Description
PRICED 2 SELL - Exceptional value with this expansive residence, ideally situated in one of the most sought-after neighborhoods. Boasting proximity to four schools within a 1-mile radius and one of the largest recreational centers in Northwestern Alberta, this location is unbeatable. A wealth of amenities, all within walking distance allows independence of the family in a healthy atmosphere. While many aspects of a home can be altered, the fundamental attributes of layout, size, and location remain constant. This property excels in all three, featuring an extensive driveway capable of accommodating multiple vehicles as your family grows. The convenience continues with a double car garage providing direct entry into the home. Upon entering, you're greeted by a spacious foyer that leads into a welcoming living room and adjacent formal dining area. The kitchen, large and L-shaped, offers ample space for culinary exploration and even the addition of an island. Sliding patio doors open to an expansive back deck, running the width of the house and overlooking a fully fenced backyard, ensuring a safe haven for both pets and children. The upper level houses three bedrooms and two bathrooms, including a substantial master bedroom complete with an ensuite bathroom. Descending to the basement reveals a vast recreational room adorned with a corner wood stove, alongside an additional bedroom, bathroom, and laundry room. The fourth level proposes even more space, with another bedroom and a considerable recreational area that offers the potential for further customization(like another bedroom). This property stands as a testament to spacious living, with abundant room in every corner and considerable potential for personalization. Priced to encourage creativity, it invites you to make it your own and capitalize on its remarkable offerings.
Location
Province AB
County Grande Prairie
Zoning RS
Direction W
Rooms
Basement Finished, Full
Interior
Interior Features Ceiling Fan(s), Laminate Counters, Vaulted Ceiling(s)
Heating Forced Air, Natural Gas
Cooling None
Flooring Carpet, Laminate, Linoleum, Tile
Fireplaces Number 1
Fireplaces Type Living Room, Wood Burning Stove
Appliance Dishwasher, Dryer, Electric Stove, Range Hood, Refrigerator, Washer
Laundry Laundry Room, Lower Level
Exterior
Garage Double Garage Attached
Garage Spaces 2.0
Garage Description Double Garage Attached
Fence Fenced
Community Features Schools Nearby, Shopping Nearby, Sidewalks, Street Lights
Roof Type Asphalt Shingle
Porch Deck
Lot Frontage 54.14
Parking Type Double Garage Attached
Total Parking Spaces 5
Building
Lot Description Cleared, Landscaped, Rectangular Lot
Foundation Poured Concrete
Architectural Style 4 Level Split
Level or Stories 4 Level Split
Structure Type Vinyl Siding,Wood Frame
Others
Restrictions None Known
Tax ID 83539052
Ownership Private
Read Less Info
Want to know what your home might be worth? Contact us for a FREE valuation!

Our team is ready to help you sell your home for the highest possible price ASAP

"My job is to find and attract mastery-based agents to the office, protect the culture, and make sure everyone is happy! "







