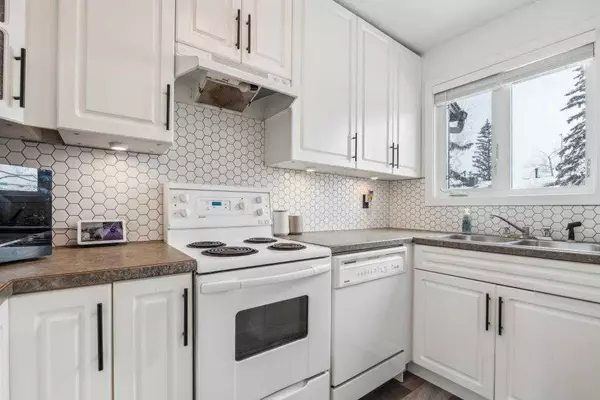$285,000
$249,900
14.0%For more information regarding the value of a property, please contact us for a free consultation.
2 Beds
1 Bath
458 SqFt
SOLD DATE : 04/08/2024
Key Details
Sold Price $285,000
Property Type Townhouse
Sub Type Row/Townhouse
Listing Status Sold
Purchase Type For Sale
Square Footage 458 sqft
Price per Sqft $622
Subdivision Ranchlands
MLS® Listing ID A2120228
Sold Date 04/08/24
Style Bi-Level
Bedrooms 2
Full Baths 1
Condo Fees $408
Originating Board Calgary
Year Built 1980
Annual Tax Amount $1,271
Tax Year 2023
Property Description
Wow. Wow. Wow!! This fantastic townhouse condo in a prime location backing to a serene green space and close to all amenities is in outstanding move-in ready condition and must be seen. Meticlously cared for and well upgraded this delightful home features a superb floor plan with a fantastic kitchen with upgraded cabinetry, under valance lighting, bright kitchen window, new backsplash, dishwasher and upgraded door hardware, a bright spacious living room with wood burning fireplace and a formal dining area all opening to a large private rear deck. The lower level features 2 good sized bedroooms with oversized windows, full laundry and wonderfully upgraded 4 pc bath. This delightful home has been freshly painted, has elegant newer laminate flooring installed throughout the main, has all new black door harware that gives it a warm, classy feel, has new energy-efficient exterior windows and sliding doors to the deck, and is clean, clean, clean. This owner-occupied unit is bright and cozy, shows impeccable pride of ownership, comes with a designated parking stall and is steps to off-street parking for guests. This is a rare 18+ complex that is extremely well managed and boasts a low monthly condo fee! This is an impeccable buy at this price and is an extremely rare find in this market. Don't miss viewing before it is gone.
Location
Province AB
County Calgary
Area Cal Zone Nw
Zoning M-C1 d38
Direction NW
Rooms
Basement Finished, Full
Interior
Interior Features Built-in Features, No Smoking Home, See Remarks
Heating Forced Air
Cooling None
Flooring Carpet, Laminate
Fireplaces Number 1
Fireplaces Type Wood Burning
Appliance Dishwasher, Dryer, Electric Stove, Range Hood, Refrigerator, Washer, Window Coverings
Laundry In Basement
Exterior
Garage Stall
Garage Description Stall
Fence None
Community Features Park, Playground, Schools Nearby, Shopping Nearby, Sidewalks, Street Lights, Walking/Bike Paths
Amenities Available None
Roof Type Asphalt Shingle
Porch Deck
Parking Type Stall
Total Parking Spaces 1
Building
Lot Description Backs on to Park/Green Space
Foundation Poured Concrete
Architectural Style Bi-Level
Level or Stories One
Structure Type Brick,Stucco,Wood Frame
Others
HOA Fee Include Common Area Maintenance,Insurance,Maintenance Grounds,Professional Management,Reserve Fund Contributions,Snow Removal,Trash
Restrictions Adult Living,Pet Restrictions or Board approval Required
Tax ID 83129843
Ownership Private
Pets Description Restrictions
Read Less Info
Want to know what your home might be worth? Contact us for a FREE valuation!

Our team is ready to help you sell your home for the highest possible price ASAP

"My job is to find and attract mastery-based agents to the office, protect the culture, and make sure everyone is happy! "







