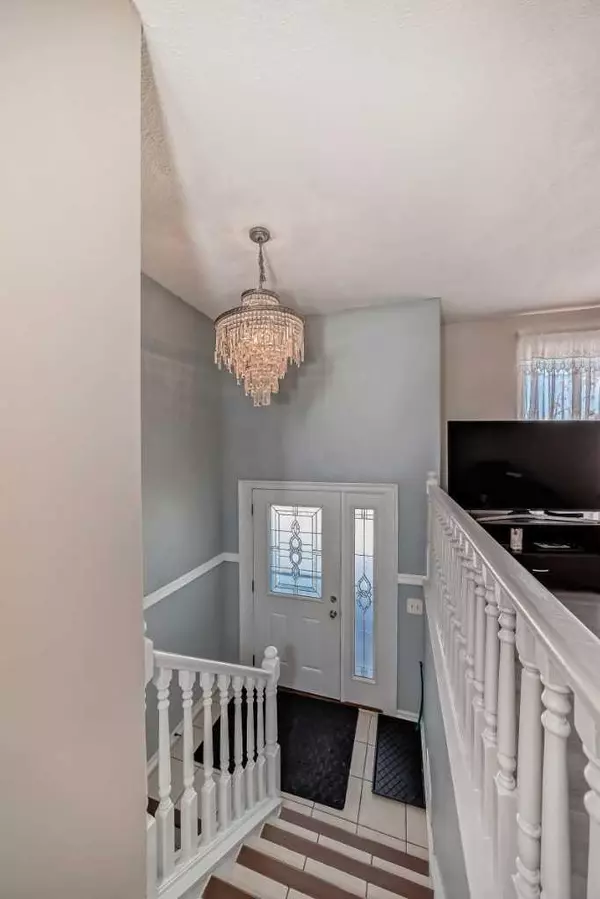$540,000
$530,000
1.9%For more information regarding the value of a property, please contact us for a free consultation.
4 Beds
2 Baths
1,725 SqFt
SOLD DATE : 04/08/2024
Key Details
Sold Price $540,000
Property Type Single Family Home
Sub Type Detached
Listing Status Sold
Purchase Type For Sale
Square Footage 1,725 sqft
Price per Sqft $313
Subdivision Rundle
MLS® Listing ID A2119541
Sold Date 04/08/24
Style Bi-Level
Bedrooms 4
Full Baths 2
Originating Board Calgary
Year Built 1975
Annual Tax Amount $2,513
Tax Year 2023
Lot Size 3,998 Sqft
Acres 0.09
Property Description
Great value! Excellent condition!! Move in ready! Welcome to this beautiful fully developed Bi-level family home with 2 good sizes bedrooms up + 2 bedrooms down (Illegal suites), 4pcs bath up & 3 pcs bath down, over size double garage with huge RV parking area located in the heart of Rundle. Spacious home offers both functional & open floor plan. Perfect for first time buyers or investors. Main floor welcomes you with a bright, sunny spacious living rooms, large windows with beautiful vinyl & laminate flooring in both levels. Dining area to the kitchen with white tile flooring & Large kitchen offers plenty of cabinets, counter space with an ample of room for dining table for family to enjoy. Big window in the dining area is overlooking the back yard & also inviting natural light all day to relax & enjoy. Patio door will lead you to a large deck in the back, nicely landscaped yard with double oversize garage & RV parking side to side. Newer Furnace “Lennox” 2020, Hot water tank 2014, Roof replaced 2014, single to double garage updated in 2015 & BBQ gas line on the deck. Home is a few mins away from 52 St & 36 St. Close to all amenities such as LR T, shopping mall, public transit, various schools, Parks, Hospital, etc. For the condition it won’t last long. Call to view now!!
Location
Province AB
County Calgary
Area Cal Zone Ne
Zoning RC-1
Direction N
Rooms
Basement Finished, Full, Suite
Interior
Interior Features Ceiling Fan(s), Chandelier, No Smoking Home
Heating Forced Air, Natural Gas
Cooling Central Air
Flooring Carpet, Ceramic Tile, Laminate, Vinyl
Fireplaces Number 1
Fireplaces Type Basement, Brick Facing, Circulating, Gas
Appliance Dryer, Electric Stove, Refrigerator, Washer, Window Coverings
Laundry In Basement
Exterior
Garage Alley Access, Double Garage Detached, RV Access/Parking
Garage Spaces 2.0
Garage Description Alley Access, Double Garage Detached, RV Access/Parking
Fence Fenced
Community Features Playground, Schools Nearby, Shopping Nearby, Sidewalks
Roof Type Asphalt Shingle
Porch Deck
Lot Frontage 40.03
Parking Type Alley Access, Double Garage Detached, RV Access/Parking
Exposure N
Total Parking Spaces 5
Building
Lot Description Back Lane, Back Yard, Landscaped, Rectangular Lot
Foundation Poured Concrete
Architectural Style Bi-Level
Level or Stories Bi-Level
Structure Type Brick,Vinyl Siding,Wood Frame
Others
Restrictions Call Lister
Tax ID 83240070
Ownership Private
Read Less Info
Want to know what your home might be worth? Contact us for a FREE valuation!

Our team is ready to help you sell your home for the highest possible price ASAP

"My job is to find and attract mastery-based agents to the office, protect the culture, and make sure everyone is happy! "







