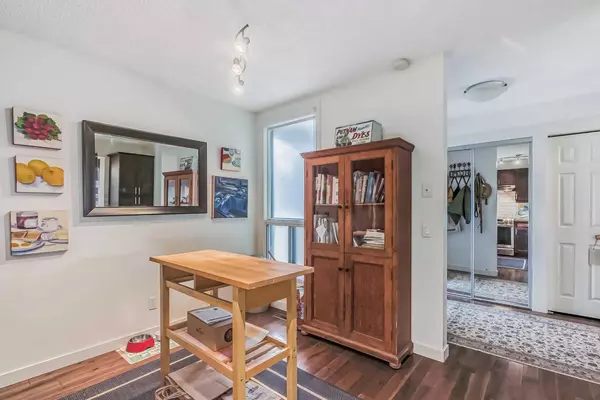$524,000
$539,900
2.9%For more information regarding the value of a property, please contact us for a free consultation.
2 Beds
3 Baths
1,457 SqFt
SOLD DATE : 04/08/2024
Key Details
Sold Price $524,000
Property Type Townhouse
Sub Type Row/Townhouse
Listing Status Sold
Purchase Type For Sale
Square Footage 1,457 sqft
Price per Sqft $359
Subdivision Lakeview
MLS® Listing ID A2112494
Sold Date 04/08/24
Style 2 Storey
Bedrooms 2
Full Baths 2
Half Baths 1
Condo Fees $590
Originating Board Calgary
Year Built 1976
Annual Tax Amount $2,720
Tax Year 2023
Property Description
Experience the convenience and comfort in this ideally situated townhome. Positioned for effortless access to Crowchild Trail and downtown, yet nestled within a well-established neighborhood, this residence offers the ultimate blend of city accessibility and suburban ease. A rare gem in townhome living, this property boasts a double car attached garage, providing 2 coveted parking space’s that is often hard to come by. The kitchen, the heart of the home, has been thoughtfully redesigned with cabinets, stainless steel appliances, and the wall opened to the dinning area, inviting you to unleash your culinary prowess. Adjacent, a spacious living room and dining area, adorned with hardwood flooring and centered around a warm natural gas assisted wood fireplace, offer an inviting space for gatherings and relaxation. Upstairs, two generously proportioned bedrooms await, providing ample room for rest and rejuvenation. The expansive primary bedroom features a sizable walk-in closet, glass sliding doors leading to a west-facing balcony, and a luxurious 4-piece ensuite bathroom. The ensuite boasts tile flooring, his and her sinks, and a decadent tub/shower combination. The second bedroom is complemented by a closet and a convenient 3-piece bathroom with shower and sink. Both bedrooms share a separate toilet. Located just steps away from an off-leash dog park granting access to Glenmore Reservoir and Weaselhead Park, outdoor enthusiasts will find endless opportunities for recreation and exploration right at their doorstep. Book a showing today!
Location
Province AB
County Calgary
Area Cal Zone W
Zoning M-CG d44
Direction E
Rooms
Basement Finished, Full
Interior
Interior Features Ceiling Fan(s), Central Vacuum, Double Vanity, No Smoking Home
Heating Central, Floor Furnace, Natural Gas
Cooling None
Flooring Carpet, Hardwood, Tile
Fireplaces Number 1
Fireplaces Type Gas, Mixed, Wood Burning
Appliance Dishwasher, Electric Range, Garburator, Refrigerator, Washer/Dryer, Window Coverings
Laundry Upper Level
Exterior
Garage Double Garage Attached
Garage Spaces 2.0
Garage Description Double Garage Attached
Fence Fenced
Community Features Fishing, Golf, Lake, Park, Playground, Schools Nearby, Shopping Nearby, Sidewalks, Street Lights, Walking/Bike Paths
Amenities Available Visitor Parking
Roof Type Asphalt Shingle
Porch Balcony(s), Deck
Parking Type Double Garage Attached
Total Parking Spaces 2
Building
Lot Description Back Yard, Street Lighting
Foundation Poured Concrete
Architectural Style 2 Storey
Level or Stories Two
Structure Type Wood Frame,Wood Siding
Others
HOA Fee Include Amenities of HOA/Condo,Insurance,Maintenance Grounds,Professional Management,Reserve Fund Contributions,Snow Removal,Trash,Water
Restrictions None Known,Pets Allowed
Tax ID 82993582
Ownership Private
Pets Description Yes
Read Less Info
Want to know what your home might be worth? Contact us for a FREE valuation!

Our team is ready to help you sell your home for the highest possible price ASAP

"My job is to find and attract mastery-based agents to the office, protect the culture, and make sure everyone is happy! "







