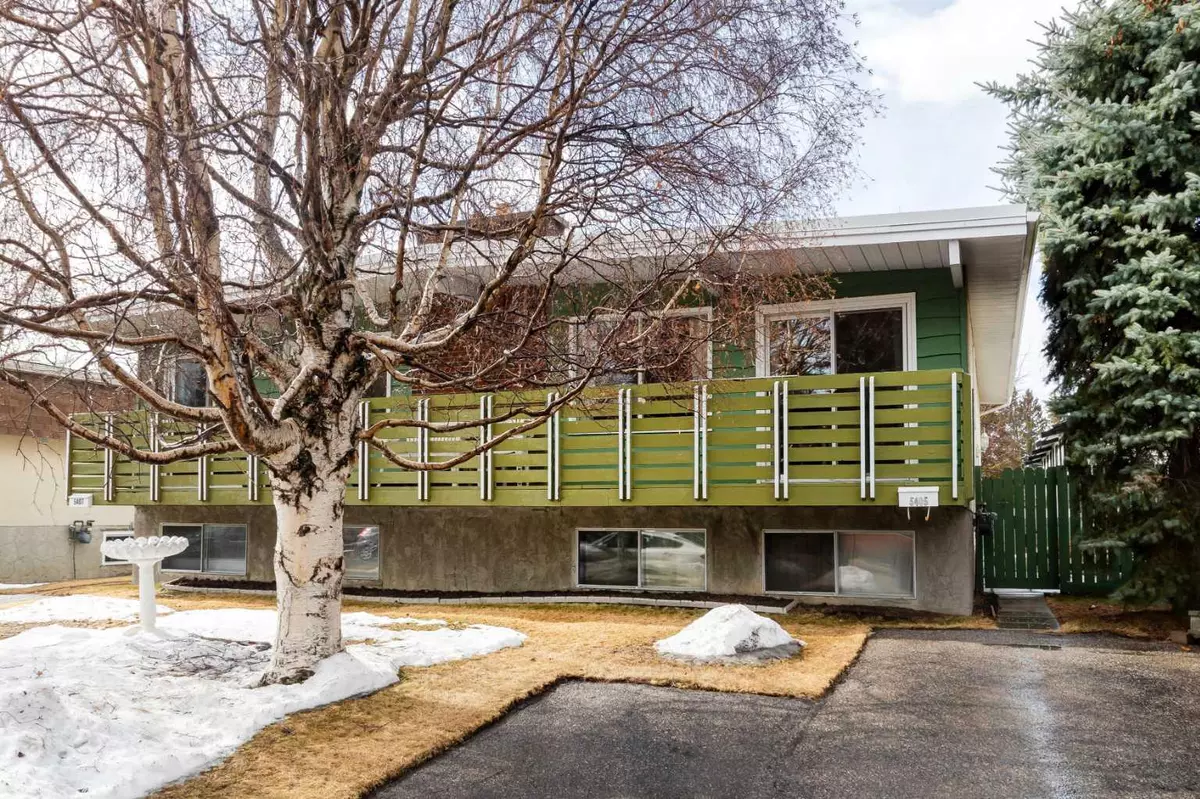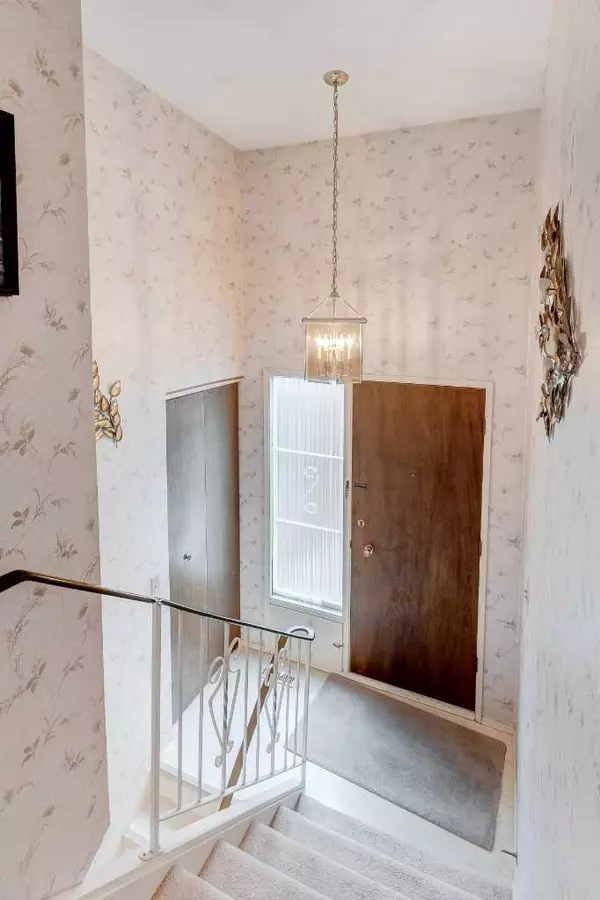$550,000
$449,900
22.2%For more information regarding the value of a property, please contact us for a free consultation.
2 Beds
2 Baths
917 SqFt
SOLD DATE : 04/08/2024
Key Details
Sold Price $550,000
Property Type Single Family Home
Sub Type Semi Detached (Half Duplex)
Listing Status Sold
Purchase Type For Sale
Square Footage 917 sqft
Price per Sqft $599
Subdivision Dalhousie
MLS® Listing ID A2119508
Sold Date 04/08/24
Style Bi-Level,Side by Side
Bedrooms 2
Full Baths 2
Originating Board Calgary
Year Built 1972
Annual Tax Amount $2,382
Tax Year 2023
Lot Size 3,810 Sqft
Acres 0.09
Property Description
Note: The attached half-duplex next door is also for sale (5407 Dalrymple Cres NW). Welcome to the very desirable community of Dalhousie! This lovely bi-level is in mostly original condition offering a bright and spacious floor plan. The upper level features a kitchen with an abundance of counter space & cabinetry and is adjacent to the dining nook with sliding door access to the oversize balcony. Unwind in the large living room with corner fireplace, that will accommodate plenty of furniture and a big screen TV. Additional space could be used to set up a home office or for formal dining. 2 sizeable bedrooms and a 4 piece bathroom updated by Bath Fitter complete this level. Downstairs, you will find another finished 4 piece bathroom, a laundry room with newer washer & dryer and 2 large undeveloped areas currently being used for storage and as an extra bedroom. You will love the landscaped lot with a sunny south facing back yard that backs onto a walking path. With an oversize parking pad at the front, this home is ideal for the first-time home buyer, investor, or young family as it is perfectly located near parks, shopping, transit, and a short walk to a variety of schools. Call to view today!
Location
Province AB
County Calgary
Area Cal Zone Nw
Zoning R-C2
Direction N
Rooms
Basement Full, Unfinished
Interior
Interior Features No Smoking Home, Storage
Heating Forced Air
Cooling None
Flooring Carpet, Linoleum
Fireplaces Number 1
Fireplaces Type Living Room, Raised Hearth, Wood Burning
Appliance Dryer, Electric Stove, Freezer, Microwave, Range Hood, Refrigerator, Washer, Window Coverings
Laundry In Basement
Exterior
Garage Parking Pad
Garage Description Parking Pad
Fence Partial
Community Features Park, Playground, Schools Nearby, Shopping Nearby, Sidewalks, Street Lights
Roof Type Membrane
Porch Deck
Lot Frontage 30.51
Parking Type Parking Pad
Total Parking Spaces 2
Building
Lot Description Back Yard, Lawn, Rectangular Lot
Foundation Poured Concrete
Architectural Style Bi-Level, Side by Side
Level or Stories Bi-Level
Structure Type Stucco,Wood Frame
Others
Restrictions Utility Right Of Way
Tax ID 82787144
Ownership Private
Read Less Info
Want to know what your home might be worth? Contact us for a FREE valuation!

Our team is ready to help you sell your home for the highest possible price ASAP

"My job is to find and attract mastery-based agents to the office, protect the culture, and make sure everyone is happy! "







