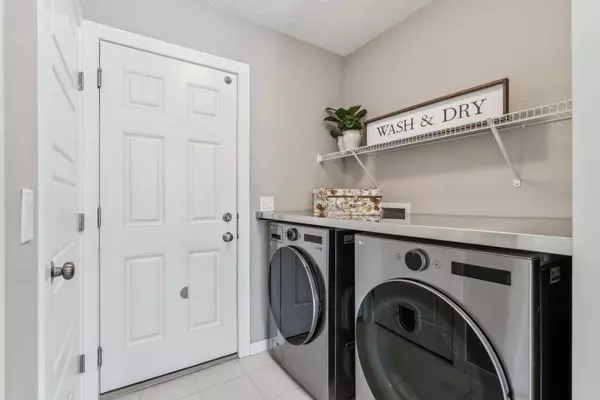$452,000
$400,000
13.0%For more information regarding the value of a property, please contact us for a free consultation.
2 Beds
3 Baths
1,292 SqFt
SOLD DATE : 04/09/2024
Key Details
Sold Price $452,000
Property Type Townhouse
Sub Type Row/Townhouse
Listing Status Sold
Purchase Type For Sale
Square Footage 1,292 sqft
Price per Sqft $349
Subdivision New Brighton
MLS® Listing ID A2119074
Sold Date 04/09/24
Style 3 Storey
Bedrooms 2
Full Baths 2
Half Baths 1
Condo Fees $301
HOA Fees $22/ann
HOA Y/N 1
Originating Board Calgary
Year Built 2012
Annual Tax Amount $2,020
Tax Year 2023
Property Description
Welcome to this BEAUTIFUL -- BRIGHT & AIRY – 1440 sq/ft END UNIT townhome -- with ATTACHED garage -- located in the very desirable community of New Brighton. When you step in the front door – there is a cozy flex room/office area with natural light -- down the hall is the laundry & storage utility area -- and DIRECT access to your good-sized garage. The main level -- boasts a large family/great room with ample natural light and high ceilings -- a beautiful kitchen with loads of cabinets and a serving island -- PLUS an extra dinette serving/coffee bar. The eating nook leads to a nice size balcony – PLUS there is a two-piece POWDER room on this level. The upper-level boasts -- 2 BEDRROOMS -- 2 ENSUITE bathrooms – great for guests, room mates or your own family. They are both a very good size and are bright and airy with ample closet space. This home has extra cabinetry, quartz counter tops, stainless steel appliances modern flooring and current décor and so much more. This home is close to schools, parks, fields, shopping and just a short drive to the community centre that features a splash park, volleyball courts, playground and outdoor hockey rink. This well managed complex is a great place to call home, book your showing today! COME and CHECK-it-OUT!** OPEN HOUSE ** Saturday & 1:30-4:00 PM!
Location
Province AB
County Calgary
Area Cal Zone Se
Zoning M-1 d75
Direction S
Rooms
Basement Full, Walk-Out To Grade
Interior
Interior Features Breakfast Bar, Granite Counters
Heating Forced Air
Cooling None
Flooring Carpet, Ceramic Tile, Vinyl Plank
Appliance Dishwasher, Electric Stove, Microwave Hood Fan, Refrigerator, Window Coverings
Laundry In Unit
Exterior
Garage Single Garage Attached
Garage Spaces 2.0
Garage Description Single Garage Attached
Fence None
Community Features Playground, Schools Nearby, Shopping Nearby, Sidewalks, Street Lights
Amenities Available Clubhouse
Roof Type Asphalt
Porch Balcony(s)
Parking Type Single Garage Attached
Exposure S
Total Parking Spaces 2
Building
Lot Description Landscaped, Street Lighting
Foundation Poured Concrete
Architectural Style 3 Storey
Level or Stories Three Or More
Structure Type Vinyl Siding,Wood Frame,Wood Siding
Others
HOA Fee Include Insurance,Maintenance Grounds,Professional Management,Reserve Fund Contributions,Snow Removal
Restrictions Pet Restrictions or Board approval Required
Tax ID 82665376
Ownership Private
Pets Description Restrictions
Read Less Info
Want to know what your home might be worth? Contact us for a FREE valuation!

Our team is ready to help you sell your home for the highest possible price ASAP

"My job is to find and attract mastery-based agents to the office, protect the culture, and make sure everyone is happy! "







