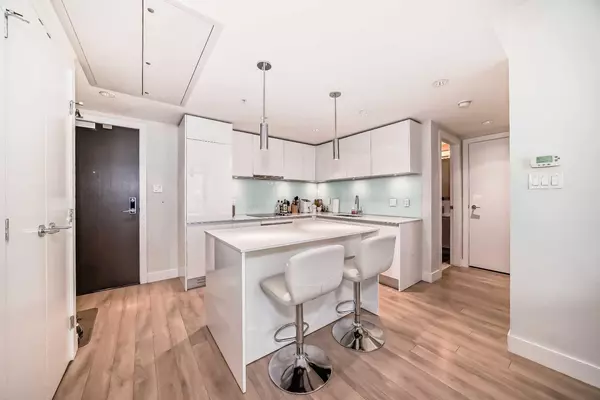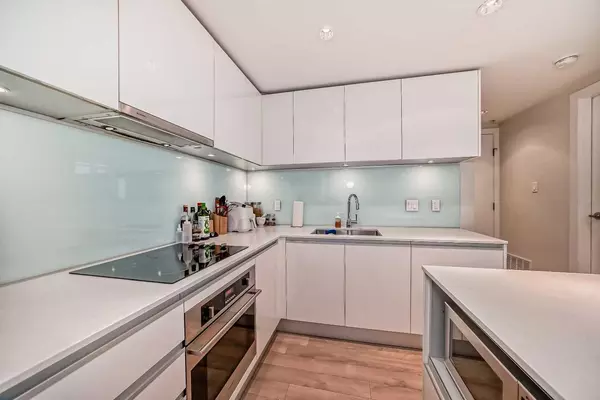$309,000
$314,900
1.9%For more information regarding the value of a property, please contact us for a free consultation.
1 Bed
1 Bath
502 SqFt
SOLD DATE : 04/09/2024
Key Details
Sold Price $309,000
Property Type Condo
Sub Type Apartment
Listing Status Sold
Purchase Type For Sale
Square Footage 502 sqft
Price per Sqft $615
Subdivision Beltline
MLS® Listing ID A2116775
Sold Date 04/09/24
Style High-Rise (5+)
Bedrooms 1
Full Baths 1
Condo Fees $425/mo
Originating Board Calgary
Year Built 2015
Annual Tax Amount $1,659
Tax Year 2023
Property Description
Welcome to the Guardian Tower I. Situated on the 30TH FLOOR, this 1 bed / 1 bath condo boasts SOUTH-FACING views of downtown Calgary with floor-to-ceiling windows from the living room and bedroom. These condos are designed with no detail overlooked, featuring 9’ ceilings, central A/C, and TOP-OF-THE-LINE FINISHES. Inside you’ll find LVP flooring, white quartz counters, glossy high-end cabinetry and modern built-in appliances. Convenience is key in-suite laundry, TITLED UNDERGROUND PARKING and a storage unit. Enjoy access to an array of amenities including a full GYM and yoga studio, a WORKSHOP to tinker in, a SOCIAL ROOM for entertaining, an outdoor TERRACE with BBQs, plus onsite CONCIERGE and security for peace of mind. Positioned in the heart of Calgary's new entertainment district, with abundant shopping and dining options. You’re steps away from the upcoming new arena, Stampede Park, BMO Centre, Cowboys Casino and the Green Line. Plus Tesla Superchargers are conveniently located nearby. Experience the vibrant energy of downtown Calgary at your doorstep.
Location
Province AB
County Calgary
Area Cal Zone Cc
Zoning DC (pre 1P2007)
Direction W
Interior
Interior Features Kitchen Island, Open Floorplan, Quartz Counters
Heating Fan Coil, Natural Gas
Cooling Central Air
Flooring Carpet, Tile, Vinyl Plank
Appliance Built-In Electric Range, Built-In Refrigerator, Dishwasher, Microwave, Range Hood, Washer/Dryer, Window Coverings
Laundry In Unit
Exterior
Garage Heated Garage, Parkade, Stall, Titled, Underground
Garage Description Heated Garage, Parkade, Stall, Titled, Underground
Community Features Park, Shopping Nearby, Walking/Bike Paths
Amenities Available Bicycle Storage, Community Gardens, Elevator(s), Fitness Center, Party Room, Recreation Room, Secured Parking, Visitor Parking, Workshop
Roof Type Membrane
Porch Balcony(s), Patio
Parking Type Heated Garage, Parkade, Stall, Titled, Underground
Exposure S
Total Parking Spaces 1
Building
Story 44
Architectural Style High-Rise (5+)
Level or Stories Single Level Unit
Structure Type Brick,Concrete,Stone
Others
HOA Fee Include Amenities of HOA/Condo,Common Area Maintenance,Gas,Insurance,Maintenance Grounds,Professional Management,Reserve Fund Contributions,Security,Sewer,Snow Removal,Trash,Water
Restrictions Pet Restrictions or Board approval Required,Short Term Rentals Not Allowed
Tax ID 83232586
Ownership Private
Pets Description Restrictions, Cats OK, Dogs OK
Read Less Info
Want to know what your home might be worth? Contact us for a FREE valuation!

Our team is ready to help you sell your home for the highest possible price ASAP

"My job is to find and attract mastery-based agents to the office, protect the culture, and make sure everyone is happy! "







