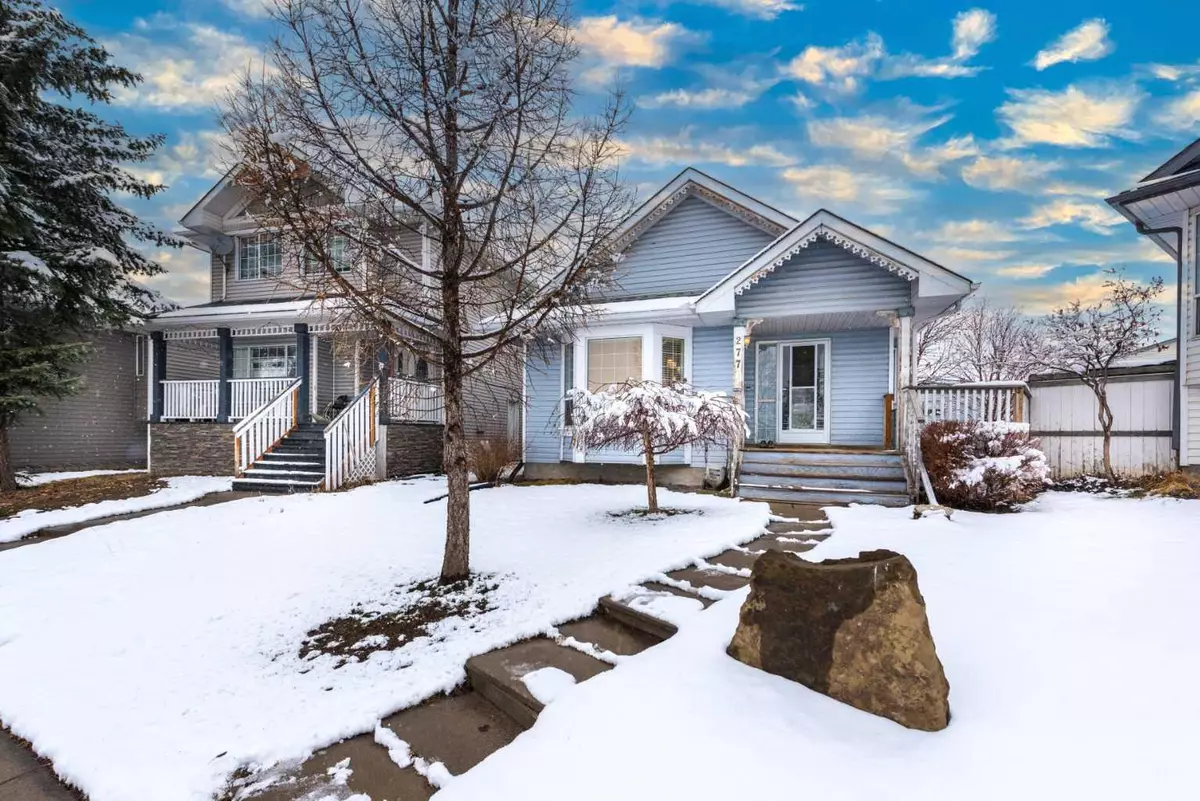$551,525
$499,900
10.3%For more information regarding the value of a property, please contact us for a free consultation.
3 Beds
2 Baths
1,354 SqFt
SOLD DATE : 04/09/2024
Key Details
Sold Price $551,525
Property Type Single Family Home
Sub Type Detached
Listing Status Sold
Purchase Type For Sale
Square Footage 1,354 sqft
Price per Sqft $407
Subdivision Martindale
MLS® Listing ID A2120545
Sold Date 04/09/24
Style 4 Level Split
Bedrooms 3
Full Baths 2
Originating Board Calgary
Year Built 1994
Annual Tax Amount $3,006
Tax Year 2023
Lot Size 5,737 Sqft
Acres 0.13
Property Description
OPEN HOUSE SAT APR 06 BETWEEN 2-4 PM. You do not want to miss the opportunity to own a beautiful property like this, that sits opposite to a park and offers so many WOW factors. When you step into 277 Martinglen Way NE, an impeccably kept 4-level split nestled in the sought-after community of Martindale. This charming residence offers thoughtful upgrades and abundant living space, making it a true gem. Upon entry, you're welcomed by a bright open main floor featuring a living room, and a spacious upgraded kitchen with stainless steel appliances, perfect for cooking enthusiasts and hosting gatherings. The upper-level houses three cozy bedrooms, laundry, and 2 full bathrooms. The spacious primary bedroom offers a walk-in closet and an en-suite 3-pc bathroom, ensuring comfort and privacy for the family. Downstairs, you will be amazed to see a spacious, partially finished family room with a fireplace, providing versatility for relaxation or entertaining. Outside, you'll find a beautiful backyard oasis with a beautiful lawn area, a sizable deck, and a brick patio, perfect for outdoor dining or gardening. Notable features include an oversized double garage with heated floors for year-round comfort. This home has been meticulously maintained with significant updates, including a new roof, new flooring on the main floor, as well as a renovated kitchen. Don't miss the chance to see this exceptional property firsthand, as it is within walking distance to schools, C-train station, transit, Superstore, Tim Hortons, and all major amenities. Schedule your showing today, as homes of this caliber are rare in this market.
Location
Province AB
County Calgary
Area Cal Zone Ne
Zoning R-C1N
Direction SW
Rooms
Basement Full, Partially Finished
Interior
Interior Features Ceiling Fan(s), Granite Counters, Kitchen Island, Laminate Counters, Pantry, Separate Entrance, Walk-In Closet(s)
Heating Forced Air
Cooling None
Flooring Carpet, Laminate, Linoleum
Fireplaces Number 1
Fireplaces Type Gas
Appliance Dishwasher, Dryer, Electric Range, Microwave Hood Fan, Refrigerator, Washer, Window Coverings
Laundry In Bathroom, Upper Level
Exterior
Garage Double Garage Detached
Garage Spaces 2.0
Garage Description Double Garage Detached
Fence Fenced
Community Features Park, Playground, Schools Nearby, Shopping Nearby
Roof Type Asphalt Shingle
Porch Deck, Patio
Lot Frontage 22.77
Parking Type Double Garage Detached
Exposure SW
Total Parking Spaces 2
Building
Lot Description Back Lane, Back Yard, City Lot, Irregular Lot, Pie Shaped Lot
Foundation Poured Concrete
Architectural Style 4 Level Split
Level or Stories 4 Level Split
Structure Type Vinyl Siding
Others
Restrictions None Known
Tax ID 83118043
Ownership Private
Read Less Info
Want to know what your home might be worth? Contact us for a FREE valuation!

Our team is ready to help you sell your home for the highest possible price ASAP

"My job is to find and attract mastery-based agents to the office, protect the culture, and make sure everyone is happy! "







