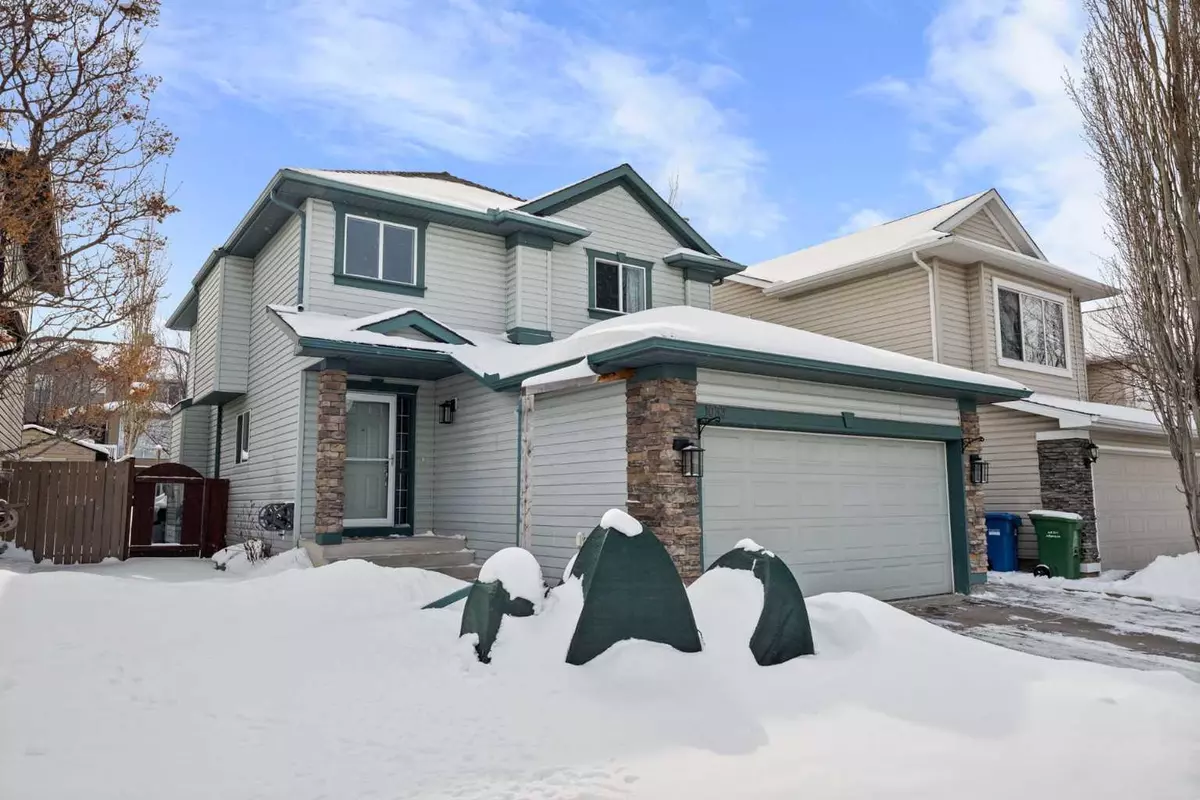$680,000
$680,000
For more information regarding the value of a property, please contact us for a free consultation.
4 Beds
4 Baths
1,897 SqFt
SOLD DATE : 04/09/2024
Key Details
Sold Price $680,000
Property Type Single Family Home
Sub Type Detached
Listing Status Sold
Purchase Type For Sale
Square Footage 1,897 sqft
Price per Sqft $358
Subdivision Cranston
MLS® Listing ID A2112661
Sold Date 04/09/24
Style 2 Storey
Bedrooms 4
Full Baths 3
Half Baths 1
HOA Fees $15/ann
HOA Y/N 1
Originating Board Calgary
Year Built 2000
Annual Tax Amount $3,446
Tax Year 2023
Lot Size 4,219 Sqft
Acres 0.1
Property Description
Welcome to this gem of a home. It is truly incomparable to others out there, in
layout and its features. The original owners have loved and impeccably cared for
this home. You are welcomed in by fine Italian tile that will draw you in. The tile will
be the talk of all your guests. “Ooh, I love your floor!”
The large kitchen makes cooking, entertaining and gathering so enjoyable. High
end granite countertops cover the large island and extended counter top. There
are ample cabinets as well as pull out drawers to make getting at pots and pans
super easy. The large undermount double sink has an R/O water filtration system
under the counter. New Stainless Appliances (Nov ’22) round out this excellent
space. The open floor plan is shared by the dining area and spacious living room,
with recently added built in cabinets and newly tiled hearth. A home office/yoga
studio is beautifully lit with natural light, and artist rendered feature glass allows
light but privacy from the main hallway. This space has been designed to be a
retreat from stresses of everyday life. A spacious laundry room with upper cabinets,
and plenty of storage to organize yourself when coming in from the double car
attached garage. A simple, but lovely half bath finishes off the main floor.
The upstairs is as unique as the rest of the house. It features 3 very spacious
bedrooms. The Master Bedroom, can easily fit a king size bed, full compliment of
furniture and more. It has a four piece ensuite and full walk in closet. The two other
bedrooms have room for queen size beds, and both have large closets. Having
large bedrooms keeps everyone happy, and gives them space to retreat.
No need for a bonus room upstairs when the basement is already developed.
Moving down to the lowest level. The basement has been built out with careful
thought, so that maximum space can be used for living. It includes a very modern
three piece bathroom, with custom shower to put ridge houses to shame. The main
room has enough space to dance, workout, or create a large theater or gaming
room. There is also a cold storage room, perfect for preserves and wine, as well as a
large storage room that houses the central vacuum. A new hot water tank, and new
soft water system are alongside the well-maintained furnace that has been
updated with A/C, and oversized filters.
Outside you will find a very large and solidly built deck with recent glass railings.
Well land scaped yard with garden boxes and mature trees. A new roof (2012)
upgraded to 50 year Malarkey shingles. There is nothing to do but move in! This
house is waiting for you!
Location
Province AB
County Calgary
Area Cal Zone Se
Zoning R-1N
Direction N
Rooms
Basement Finished, Full
Interior
Interior Features Granite Counters
Heating Forced Air
Cooling Central Air
Flooring Carpet, Ceramic Tile, Hardwood, Laminate
Fireplaces Number 1
Fireplaces Type Gas, Insert, Living Room
Appliance Central Air Conditioner, Dishwasher, Dryer, Electric Stove, Range Hood, Refrigerator, Washer, Water Softener
Laundry Main Level
Exterior
Garage Concrete Driveway, Double Garage Attached
Garage Spaces 2.0
Garage Description Concrete Driveway, Double Garage Attached
Fence Fenced
Community Features Park, Playground, Schools Nearby, Shopping Nearby, Street Lights, Walking/Bike Paths
Amenities Available None
Roof Type Asphalt Shingle
Porch Deck
Lot Frontage 37.96
Parking Type Concrete Driveway, Double Garage Attached
Total Parking Spaces 4
Building
Lot Description Low Maintenance Landscape, Rectangular Lot
Foundation Poured Concrete
Architectural Style 2 Storey
Level or Stories Two
Structure Type Asphalt
Others
Restrictions Call Lister
Tax ID 82718847
Ownership Private
Read Less Info
Want to know what your home might be worth? Contact us for a FREE valuation!

Our team is ready to help you sell your home for the highest possible price ASAP

"My job is to find and attract mastery-based agents to the office, protect the culture, and make sure everyone is happy! "







