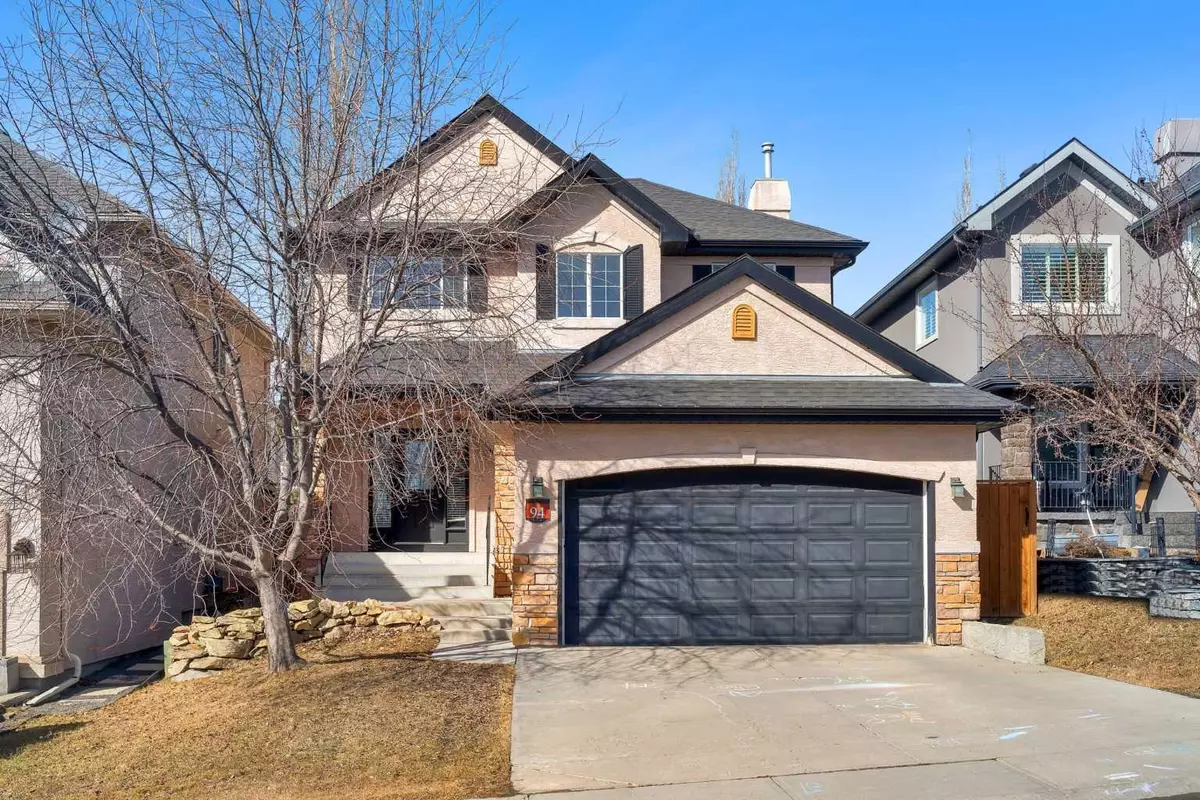$845,000
$849,900
0.6%For more information regarding the value of a property, please contact us for a free consultation.
4 Beds
3 Baths
2,002 SqFt
SOLD DATE : 04/09/2024
Key Details
Sold Price $845,000
Property Type Single Family Home
Sub Type Detached
Listing Status Sold
Purchase Type For Sale
Square Footage 2,002 sqft
Price per Sqft $422
Subdivision Tuscany
MLS® Listing ID A2115426
Sold Date 04/09/24
Style 2 Storey
Bedrooms 4
Full Baths 2
Half Baths 1
HOA Fees $22/ann
HOA Y/N 1
Originating Board Calgary
Year Built 2001
Annual Tax Amount $4,623
Tax Year 2023
Lot Size 4,714 Sqft
Acres 0.11
Property Description
Wow! The perfect family home is available now for your growing family. Discover the allure of this captivating 3-bedroom, 3 bathroom, two-storey home nestled in the prestigious Hill Side Estates within the vibrant Tuscany community. Boasting a rare, quiet location with close proximity to two elementary schools, this residence offers unparalleled convenience and charm. With a West-facing backyard, the outdoor space is fully fenced, perfect for relaxation and entertaining. Crafted by renowned builder Albi, the home exudes sophistication with its impeccable interior, showcasing pristine conditions akin to a showhome. Spanning over 2000 sq ft above grade the thoughtfully designed layout includes a gourmet kitchen adorned with granite countertops, stainless steel appliances, and a convenient walk-through pantry. Mom and Dad will love the master bedroom and its spa like ensuite. The fully developed basement offers ample space for entertainment and recreation, featuring a dedicated TV lounge area and a gym. Meticulously maintained and immaculately clean, this home is move-in ready, inviting its new owners to enjoy the epitome of modern living. Seize the opportunity to make this exceptional residence your own by contacting your trusted realtor today.
Location
Province AB
County Calgary
Area Cal Zone Nw
Zoning RC-1
Direction SE
Rooms
Basement Finished, Full
Interior
Interior Features Central Vacuum, Granite Counters, Kitchen Island, No Smoking Home, Open Floorplan
Heating Forced Air, Natural Gas
Cooling Central Air
Flooring Carpet, Ceramic Tile, Hardwood
Fireplaces Number 1
Fireplaces Type Gas, Mantle, Stone
Appliance Central Air Conditioner, Dishwasher, Dryer, Garage Control(s), Gas Stove, Microwave, Refrigerator, Washer, Window Coverings
Laundry Main Level
Exterior
Garage Double Garage Attached
Garage Spaces 2.0
Garage Description Double Garage Attached
Fence Fenced
Community Features Clubhouse, Park, Pool, Schools Nearby, Shopping Nearby, Tennis Court(s), Walking/Bike Paths
Amenities Available Clubhouse, Playground, Recreation Facilities
Roof Type Asphalt Shingle
Porch Deck
Lot Frontage 40.03
Parking Type Double Garage Attached
Exposure SE
Total Parking Spaces 4
Building
Lot Description Back Yard, Landscaped
Foundation Poured Concrete
Architectural Style 2 Storey
Level or Stories Two
Structure Type Stucco
Others
Restrictions Call Lister
Tax ID 83155055
Ownership Private
Read Less Info
Want to know what your home might be worth? Contact us for a FREE valuation!

Our team is ready to help you sell your home for the highest possible price ASAP

"My job is to find and attract mastery-based agents to the office, protect the culture, and make sure everyone is happy! "







