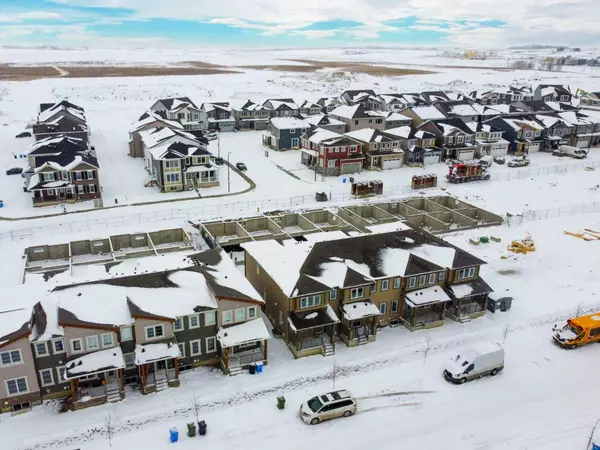$589,900
$589,900
For more information regarding the value of a property, please contact us for a free consultation.
3 Beds
3 Baths
1,527 SqFt
SOLD DATE : 04/09/2024
Key Details
Sold Price $589,900
Property Type Townhouse
Sub Type Row/Townhouse
Listing Status Sold
Purchase Type For Sale
Square Footage 1,527 sqft
Price per Sqft $386
Subdivision Carrington
MLS® Listing ID A2117469
Sold Date 04/09/24
Style 2 Storey
Bedrooms 3
Full Baths 2
Half Baths 1
Originating Board Calgary
Year Built 2024
Annual Tax Amount $601
Tax Year 2023
Lot Size 1,657 Sqft
Acres 0.04
Property Description
Welcome to this NO CONDO FEE END UNIT TOWNHOME! Impressive curb appeal and a modern design blends with a highly functional layout boasting 3 beds / 3 baths and over 1500 sq ft of finished living area. This home has also been highly upgraded throughout - raised kitchen cabinets with crown molding, upgraded luxury vinyl plank, quartz countertops, tiled bathroom floors, higher bathroom counters, larger bath tubs, as well as many additional pot light fixtures.
Upon entry the open concept is exemplified with an inviting Kitchen/Dining/Living space on the main floor. The kitchen is equipped with stainless steel appliances, and loads of counter space and storage! There is also a cozy living room, a large pantry closet, a 2 piece bath and double attached garage.
Upstairs, the primary bedroom is bright and spacious and has a private 4 piece ensuite with a larger soaker tub and higher cabinet. The bonus room provides more privacy for the primary bedroom from the other 2 bedrooms upstairs. There is also a full laundry room and 4 piece bath that completes the upstairs.
The lower level is bright and has a 3 piece bathroom rough-in that is perfect for the future bedroom suite.
With quick access to anywhere in Calgary via Stoney Trail and multiple nearby shopping options including Crossiron Mills, the quickly maturing community of Carrington is a great option for the busy family! Book your showing today!
Location
Province AB
County Calgary
Area Cal Zone N
Zoning DC
Direction S
Rooms
Basement Full, Unfinished
Interior
Interior Features Kitchen Island, No Animal Home, No Smoking Home, Open Floorplan, Pantry, Quartz Counters, Storage
Heating Forced Air, Natural Gas
Cooling None
Flooring Carpet, Ceramic Tile, Vinyl Plank
Appliance Dishwasher, Dryer, Electric Stove, Microwave Hood Fan, Refrigerator, Washer
Laundry In Unit, Laundry Room, Upper Level
Exterior
Garage Double Garage Attached
Garage Spaces 2.0
Garage Description Double Garage Attached
Fence None
Community Features Playground, Schools Nearby, Shopping Nearby, Sidewalks, Street Lights, Walking/Bike Paths
Roof Type Asphalt Shingle
Porch Front Porch
Lot Frontage 25.26
Parking Type Double Garage Attached
Exposure S
Total Parking Spaces 2
Building
Lot Description Back Lane, City Lot, Cleared, Few Trees, Low Maintenance Landscape, Level, Street Lighting, Paved, Rectangular Lot
Foundation Poured Concrete
Architectural Style 2 Storey
Level or Stories Two
Structure Type Brick,Concrete,Mixed,Vinyl Siding
New Construction 1
Others
Restrictions None Known
Tax ID 83090320
Ownership Private
Read Less Info
Want to know what your home might be worth? Contact us for a FREE valuation!

Our team is ready to help you sell your home for the highest possible price ASAP

"My job is to find and attract mastery-based agents to the office, protect the culture, and make sure everyone is happy! "







