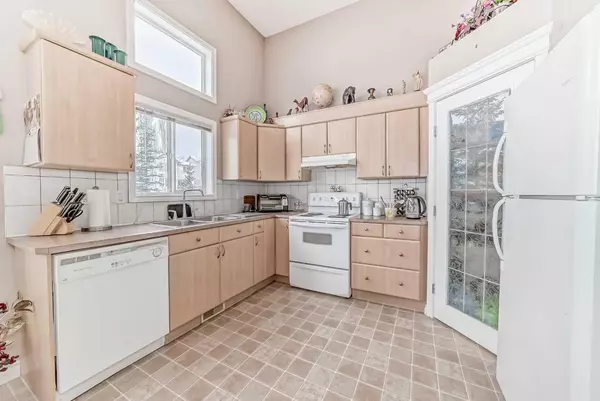$418,000
$449,998
7.1%For more information regarding the value of a property, please contact us for a free consultation.
2 Beds
3 Baths
1,366 SqFt
SOLD DATE : 04/09/2024
Key Details
Sold Price $418,000
Property Type Townhouse
Sub Type Row/Townhouse
Listing Status Sold
Purchase Type For Sale
Square Footage 1,366 sqft
Price per Sqft $306
Subdivision Crystal Shores
MLS® Listing ID A2113253
Sold Date 04/09/24
Style 4 Level Split
Bedrooms 2
Full Baths 2
Half Baths 1
Condo Fees $434
Originating Board Calgary
Year Built 2003
Annual Tax Amount $2,182
Tax Year 2023
Lot Size 2,891 Sqft
Acres 0.07
Property Description
Welcome to this bright & well-maintained END UNIT townhome with tonnes of living space including two upper bedrooms, an upstairs den plus lower level professionally finished bonus room that can also serve as a third bedroom. The spacious kitchen is just steps up from the large entry and single car garage access. The kitchen has modern cupboards, huge pantry, open dining room, vaulted ceilings and beautiful windows opening to a serene green scape. The living room features a corner gas fireplace, high ceilings and overlooks the home amplifying the space. Adjacent is a half bathroom and laundry conveniently located in the home. On the upper level you will discover 2 bedrooms plus a large den which can also be used as a bonus room. The primary bedroom features a 4 piece en-suite and walk-in closet. The second bedroom has access to an additional four piece bathroom.
Located in the heart of the lake community of Crystal Ridge, in the best location, the unit is positioned with a pathway system to the side and behind for easy access to the Okotoks bicycle system. From your large back deck you can enjoy the serene back yard or take a short stroll to the wonderful Crystal Shores private community beach, lake house and lake. The townhouse community services include yard, tree, snow and exterior maintenance plus free internet, making your living simple and easy. Nestled within a prime location, this townhouse offers fantastic value! Don’t miss out on the chance to call this property your new home!
Location
Province AB
County Foothills County
Zoning NC
Direction E
Rooms
Basement Finished, Full
Interior
Interior Features Built-in Features, Closet Organizers, High Ceilings, Laminate Counters, Pantry, Walk-In Closet(s)
Heating Forced Air
Cooling None
Flooring Carpet, Linoleum, Other
Fireplaces Number 1
Fireplaces Type Gas, Living Room, Mantle
Appliance Dishwasher, Electric Stove, Refrigerator, Washer, Window Coverings
Laundry Laundry Room
Exterior
Garage Single Garage Attached
Garage Spaces 1.0
Garage Description Single Garage Attached
Fence Partial
Community Features Clubhouse, Fishing, Golf, Lake, Other, Park, Playground, Schools Nearby, Shopping Nearby, Sidewalks, Street Lights, Walking/Bike Paths
Amenities Available Beach Access, Trash, Visitor Parking
Roof Type Asphalt Shingle
Porch Deck
Lot Frontage 29.63
Parking Type Single Garage Attached
Total Parking Spaces 2
Building
Lot Description Back Yard, Backs on to Park/Green Space, Cul-De-Sac, Low Maintenance Landscape, Irregular Lot, Landscaped, Level, Other, Private, See Remarks
Foundation Poured Concrete
Architectural Style 4 Level Split
Level or Stories 4 Level Split
Structure Type Stone,Vinyl Siding,Wood Frame
Others
HOA Fee Include Common Area Maintenance,Professional Management,Reserve Fund Contributions,Snow Removal,Trash
Restrictions None Known
Tax ID 84555792
Ownership Private
Pets Description Yes
Read Less Info
Want to know what your home might be worth? Contact us for a FREE valuation!

Our team is ready to help you sell your home for the highest possible price ASAP

"My job is to find and attract mastery-based agents to the office, protect the culture, and make sure everyone is happy! "







