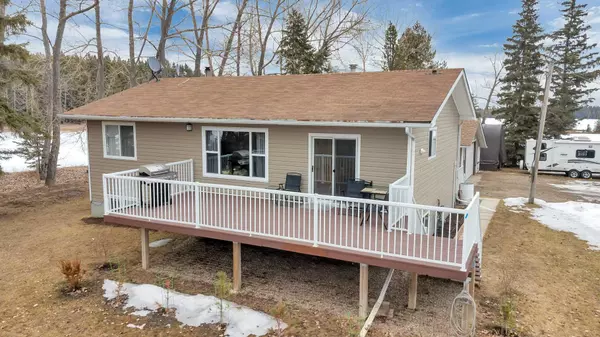$495,000
$495,000
For more information regarding the value of a property, please contact us for a free consultation.
4 Beds
2 Baths
1,145 SqFt
SOLD DATE : 04/09/2024
Key Details
Sold Price $495,000
Property Type Single Family Home
Sub Type Detached
Listing Status Sold
Purchase Type For Sale
Square Footage 1,145 sqft
Price per Sqft $432
MLS® Listing ID A2117003
Sold Date 04/09/24
Style Acreage with Residence,Bi-Level
Bedrooms 4
Full Baths 2
Originating Board Central Alberta
Year Built 1973
Annual Tax Amount $1,887
Tax Year 2023
Lot Size 4.020 Acres
Acres 4.02
Property Description
Well maintained and updated bi-level, located on CRA zoned acreage only 5km from Rocky Mountain House. This 1145 sq.ft home offers a bright and inviting floor plan. The large entrance leads you to the kitchen/dining area with patio doors accessing the 11x23 front deck. Spacious living room, 3 bedrooms with one of them providing laundry facilities, and a full bathroom complete this level. The developed basement offers a rec. room, a family room with woodstove, a 4th bedroom and a 3 pce bathroom. The 25x30 detached garage is insulated, boarded and heated and offers additional storage areas. The property is fenced and cross fenced, includes a 12x24 soft sided quonset and a chicken coop, provides a garden area, and is nicely set up for animals. Numerous upgrades such as shingles, siding and windows (2016-17), new weeping tile around the house (2016), hot water tank (2016), new septic field (2020), new 1100 gal. septic tank (2022). Other upgrades in the last few years include paint, flooring, appliances, bathroom upgrades and aluminum railing on decks. This property shows pride of ownership and is the ideal family acreage.
Location
Province AB
County Clearwater County
Zoning CRA
Direction W
Rooms
Basement Finished, Full
Interior
Interior Features No Smoking Home, Pantry, Sump Pump(s), Vinyl Windows
Heating Forced Air, Natural Gas
Cooling None
Flooring Laminate, Linoleum, Vinyl
Fireplaces Number 1
Fireplaces Type Family Room, Free Standing, Glass Doors, Wood Burning Stove
Appliance Dishwasher, Range Hood, Refrigerator, Stove(s), Washer/Dryer
Laundry Main Level
Exterior
Garage Double Garage Detached, Garage Door Opener, Heated Garage, Insulated
Garage Spaces 2.0
Garage Description Double Garage Detached, Garage Door Opener, Heated Garage, Insulated
Fence Cross Fenced, Fenced
Community Features None
Utilities Available Electricity Connected, Natural Gas Connected, Sewer Connected, Water Connected
Roof Type Asphalt Shingle
Porch Deck
Parking Type Double Garage Detached, Garage Door Opener, Heated Garage, Insulated
Building
Lot Description Few Trees, Garden, Landscaped, Rectangular Lot
Foundation Block
Sewer Septic Field, Septic Tank
Water Well
Architectural Style Acreage with Residence, Bi-Level
Level or Stories One
Structure Type Concrete,Vinyl Siding,Wood Frame
Others
Restrictions None Known
Tax ID 84299114
Ownership Private
Read Less Info
Want to know what your home might be worth? Contact us for a FREE valuation!

Our team is ready to help you sell your home for the highest possible price ASAP

"My job is to find and attract mastery-based agents to the office, protect the culture, and make sure everyone is happy! "







