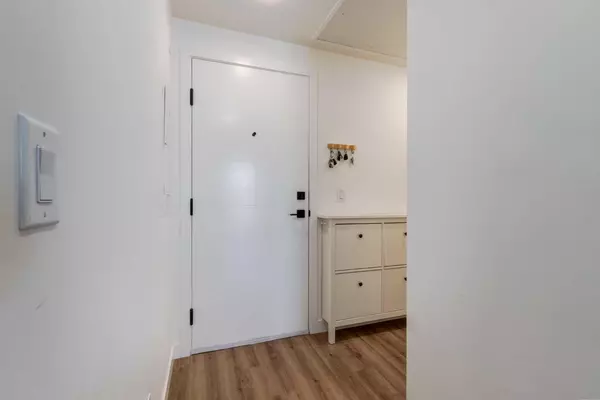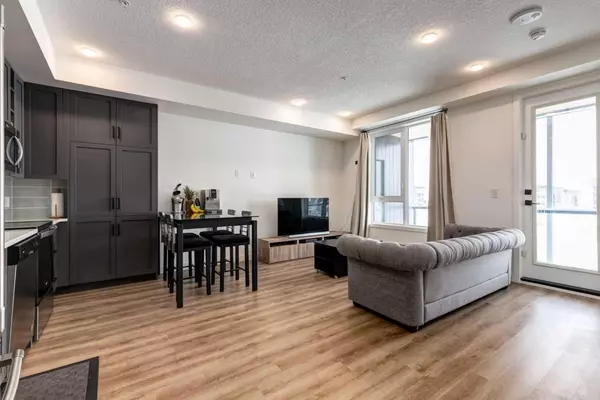$497,500
$505,000
1.5%For more information regarding the value of a property, please contact us for a free consultation.
2 Beds
2 Baths
727 SqFt
SOLD DATE : 04/09/2024
Key Details
Sold Price $497,500
Property Type Condo
Sub Type Apartment
Listing Status Sold
Purchase Type For Sale
Square Footage 727 sqft
Price per Sqft $684
Subdivision University District
MLS® Listing ID A2111965
Sold Date 04/09/24
Style High-Rise (5+)
Bedrooms 2
Full Baths 2
Condo Fees $472/mo
Originating Board Calgary
Year Built 2020
Annual Tax Amount $2,572
Tax Year 2023
Property Description
This spacious 2 bed, 2 bath unit is conveniently located in the heart of University District! The August building offers modern, sleek finishings and features just the essential amenities such as: 2nd floor common rooftop patio area, common room with full kitchen and washroom for entertaining or relaxing, spacious lobby, secure bike storage, and car wash. This location is the ultimate in convenience: walking distance to the C-Train, University of Calgary, Marketmall, and the Children's and Foothills hospitals. Enjoy all the restaurants, parks, entertainment, and conveniences immediately located within this community. Check out the 3D iGuide for the full experience of this unit.
Location
Province AB
County Calgary
Area Cal Zone Nw
Zoning DC
Direction S
Interior
Interior Features Built-in Features, Elevator, Open Floorplan, Quartz Counters, Recessed Lighting
Heating Central
Cooling Rough-In
Flooring Ceramic Tile, Vinyl Plank
Appliance Dishwasher, Dryer, Electric Range, Microwave Hood Fan, Refrigerator, Washer
Laundry In Unit
Exterior
Garage Titled, Underground
Garage Description Titled, Underground
Community Features None
Amenities Available Bicycle Storage, Car Wash, Elevator(s), Recreation Room, Secured Parking, Snow Removal, Storage, Trash, Visitor Parking
Roof Type Tar/Gravel
Porch Balcony(s)
Parking Type Titled, Underground
Exposure NE
Total Parking Spaces 1
Building
Story 6
Architectural Style High-Rise (5+)
Level or Stories Single Level Unit
Structure Type Brick,Composite Siding,Mixed,Wood Frame
Others
HOA Fee Include Common Area Maintenance,Gas,Heat,Insurance,Maintenance Grounds,Professional Management,Reserve Fund Contributions,Sewer,Snow Removal,Trash
Restrictions Pet Restrictions or Board approval Required
Tax ID 83164082
Ownership Private
Pets Description Yes
Read Less Info
Want to know what your home might be worth? Contact us for a FREE valuation!

Our team is ready to help you sell your home for the highest possible price ASAP

"My job is to find and attract mastery-based agents to the office, protect the culture, and make sure everyone is happy! "







