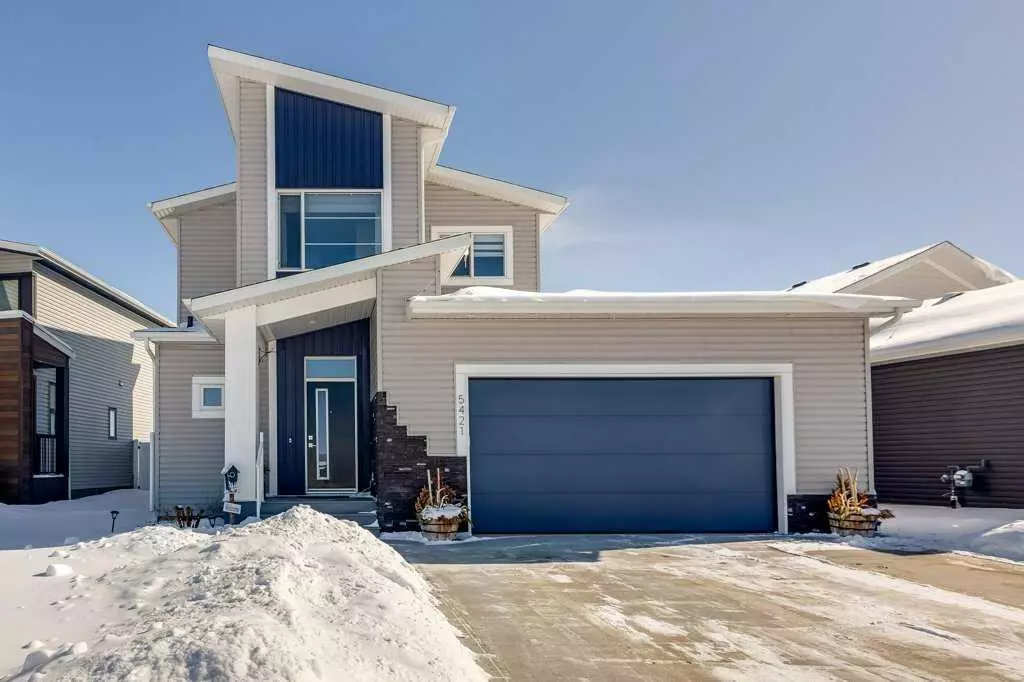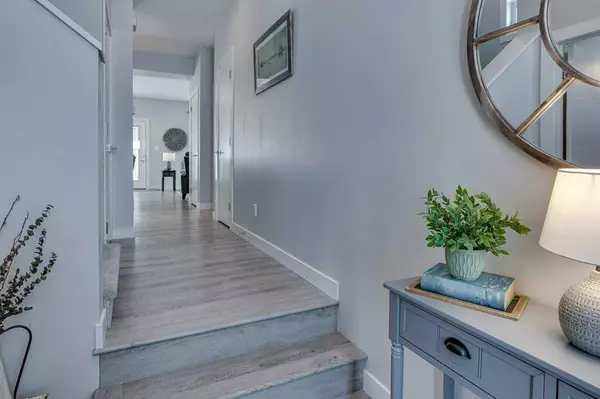$525,000
$525,000
For more information regarding the value of a property, please contact us for a free consultation.
3 Beds
3 Baths
1,690 SqFt
SOLD DATE : 04/10/2024
Key Details
Sold Price $525,000
Property Type Single Family Home
Sub Type Detached
Listing Status Sold
Purchase Type For Sale
Square Footage 1,690 sqft
Price per Sqft $310
Subdivision Valley Ridge
MLS® Listing ID A2113675
Sold Date 04/10/24
Style 2 Storey
Bedrooms 3
Full Baths 2
Half Baths 1
Originating Board Central Alberta
Year Built 2020
Annual Tax Amount $4,637
Tax Year 2023
Lot Size 5,643 Sqft
Acres 0.13
Property Description
This home is stunning and backs onto a green space, it's located in the desired subdivision of Valley Ridge in Blackfalds. Walk into the large entrance that takes you into the beautiful kitchen with plenty of cabinets and counter space with an extra-large island finished off with quartz countertops and an upgraded appliance package. The kitchen is open to the dining and living area, which makes this a great space to entertain your friends or spend time with the family. Off the dining area walk out onto the extra-large deck and enjoy the large yard which is fenced and landscaped. The home offers an abundance of large windows that let the natural sunlight soar through the home, making it a bright and sunny space. The oversized garage (25 x 27) is heated. The upper level offers a bonus room and three good-sized bedrooms, the primary suite offers a walk-in closet and a spa like ensuite. There are many special features with so much attention to detail throughout the home and some of the upgrades include; feature living room wall with a fireplace, upgraded custom blind package, beautiful landscaped yard with professional boarder around the trees and flower beds, wooden pergola and a lower deck, heated oversized garage, central Air Conditioning.
Location
Province AB
County Lacombe County
Zoning R1M
Direction W
Rooms
Basement Full, Unfinished
Interior
Interior Features Open Floorplan
Heating In Floor Roughed-In
Cooling Central Air
Flooring Carpet, Tile
Fireplaces Number 1
Fireplaces Type Electric
Appliance Other
Laundry Main Level
Exterior
Garage Double Garage Attached
Garage Spaces 2.0
Garage Description Double Garage Attached
Fence Fenced
Community Features Playground, Schools Nearby, Shopping Nearby, Sidewalks
Roof Type Asphalt
Porch Deck
Parking Type Double Garage Attached
Total Parking Spaces 2
Building
Lot Description Backs on to Park/Green Space
Foundation Poured Concrete
Architectural Style 2 Storey
Level or Stories Two
Structure Type Vinyl Siding
Others
Restrictions None Known
Tax ID 83851381
Ownership Private
Read Less Info
Want to know what your home might be worth? Contact us for a FREE valuation!

Our team is ready to help you sell your home for the highest possible price ASAP

"My job is to find and attract mastery-based agents to the office, protect the culture, and make sure everyone is happy! "







