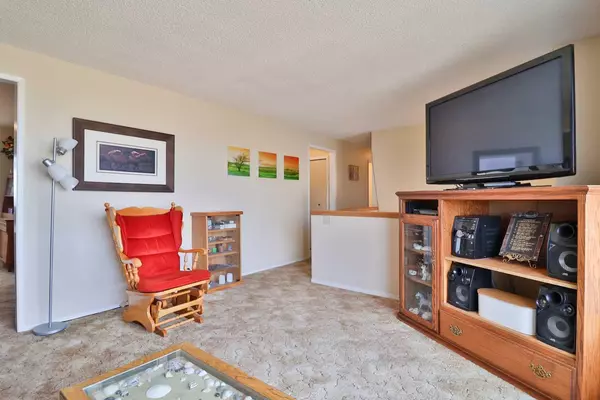$350,000
$400,000
12.5%For more information regarding the value of a property, please contact us for a free consultation.
4 Beds
2 Baths
1,193 SqFt
SOLD DATE : 04/10/2024
Key Details
Sold Price $350,000
Property Type Single Family Home
Sub Type Detached
Listing Status Sold
Purchase Type For Sale
Square Footage 1,193 sqft
Price per Sqft $293
MLS® Listing ID A2115605
Sold Date 04/10/24
Style Acreage with Residence,Bi-Level
Bedrooms 4
Full Baths 1
Half Baths 1
Originating Board Lethbridge and District
Year Built 1985
Annual Tax Amount $1,977
Tax Year 2023
Lot Size 9.250 Acres
Acres 9.25
Property Description
What a gorgeous location!! Your own private 9 acres, located 15 minutes from Cardston, with a view of the mountains, and plenty of trees and nature all around!This home has a fantastic newly built three season sunroom that lets in ALL the natural light. On the main level you will find an open kitchen with plenty of solid wood cabinetry and a place for a dishwasher to be installed if you desire. Upstairs there are three bedrooms and one full four piece bathroom. You will also find that one of the bedrooms has been freshly painted! Downstairs you will find another bedroom, plenty of storage space, a workshop area, and a walk-out basement exit/entrance. This home has a shop with a ten foot door and a detached shed/garage structure that can also be used for more acreage storage! Whether you have horses, dogs, cats, or other animals, they are sure to love the amount of space to rove and explore! Don’t delay, come check out this acreage and make it your home today!!
Location
Province AB
County Cardston County
Zoning CR
Direction N
Rooms
Basement Full, Partially Finished
Interior
Interior Features Separate Entrance, Storage
Heating Forced Air
Cooling None
Flooring Carpet, Linoleum
Appliance Dishwasher, Dryer, Refrigerator, Stove(s), Washer, Window Coverings
Laundry In Basement
Exterior
Garage Single Garage Detached
Garage Spaces 1.0
Garage Description Single Garage Detached
Fence Fenced
Community Features None
Roof Type Asphalt Shingle
Porch None
Lot Frontage 626.0
Parking Type Single Garage Detached
Building
Lot Description Back Yard, Front Yard, Garden, No Neighbours Behind, Standard Shaped Lot, Pasture, Treed
Foundation Wood
Sewer Septic Tank
Water Cistern, Well
Architectural Style Acreage with Residence, Bi-Level
Level or Stories Bi-Level
Structure Type Metal Siding
Others
Restrictions None Known
Tax ID 57431047
Ownership Private
Read Less Info
Want to know what your home might be worth? Contact us for a FREE valuation!

Our team is ready to help you sell your home for the highest possible price ASAP

"My job is to find and attract mastery-based agents to the office, protect the culture, and make sure everyone is happy! "







