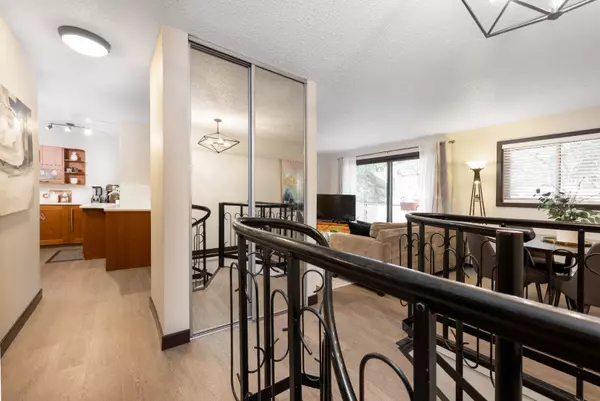$220,000
$219,900
For more information regarding the value of a property, please contact us for a free consultation.
2 Beds
2 Baths
536 SqFt
SOLD DATE : 04/10/2024
Key Details
Sold Price $220,000
Property Type Condo
Sub Type Apartment
Listing Status Sold
Purchase Type For Sale
Square Footage 536 sqft
Price per Sqft $410
Subdivision Bankview
MLS® Listing ID A2115195
Sold Date 04/10/24
Style Low-Rise(1-4)
Bedrooms 2
Full Baths 1
Half Baths 1
Condo Fees $940/mo
Originating Board Calgary
Year Built 1978
Annual Tax Amount $1,531
Tax Year 2023
Property Description
OVER 1000 SqFt of living space!! Inner City living at it's best at the Cedar View Condo building! This bright, beautiful and spacious condo is located in the cozy community of Bankview! The main floor is bathed in natural light, which features the classy kitchen with quartz countertop and stainless steel appliances. You'll also find the living room, dining area, 2 piece bathroom and large laundry room, with ample storage. The quaint living room has a wood burning fireplace for those cold winter evenings. There is also a big balcony just off the living room where you can enjoy your morning coffee in the summer. The unique and gorgeous spiral staircase leads you down to the lower level where you will find a massive master bedroom, sizeable 2nd bedroom and updated 4 piece bathroom. There's definitely no lack of space in this unit (1029 sqft) and plenty of storage for your items. A great amenity of this condo is the roof top Patio - it is huge and has fantastic views of downtown. There is one underground leased parking stall that has just been renewed for another 10 years. Just steps away from the trendy 17ave shops, restaurants and coffee shop! Perfect condo in a the perfect location - book a showing today!
Location
Province AB
County Calgary
Area Cal Zone Cc
Zoning M-C2
Direction W
Interior
Interior Features Breakfast Bar, No Smoking Home, Primary Downstairs, Separate Entrance, Stone Counters
Heating Baseboard, Hot Water, Natural Gas
Cooling None
Flooring Carpet, Ceramic Tile, Vinyl
Fireplaces Number 1
Fireplaces Type Wood Burning
Appliance Dishwasher, Dryer, Electric Stove, Garage Control(s), Refrigerator, Washer, Window Coverings
Laundry Main Level
Exterior
Garage Parkade, Underground
Garage Description Parkade, Underground
Community Features Park, Playground, Schools Nearby, Shopping Nearby, Sidewalks, Street Lights
Amenities Available Roof Deck
Roof Type Tar/Gravel
Porch Balcony(s)
Parking Type Parkade, Underground
Exposure W
Total Parking Spaces 1
Building
Story 4
Foundation Poured Concrete
Architectural Style Low-Rise(1-4)
Level or Stories Multi Level Unit
Structure Type Cedar,Stucco,Wood Frame,Wood Siding
Others
HOA Fee Include Caretaker,Common Area Maintenance,Heat,Insurance,Professional Management,Reserve Fund Contributions,Water
Restrictions Board Approval,Pet Restrictions or Board approval Required
Ownership Private
Pets Description Restrictions
Read Less Info
Want to know what your home might be worth? Contact us for a FREE valuation!

Our team is ready to help you sell your home for the highest possible price ASAP

"My job is to find and attract mastery-based agents to the office, protect the culture, and make sure everyone is happy! "







