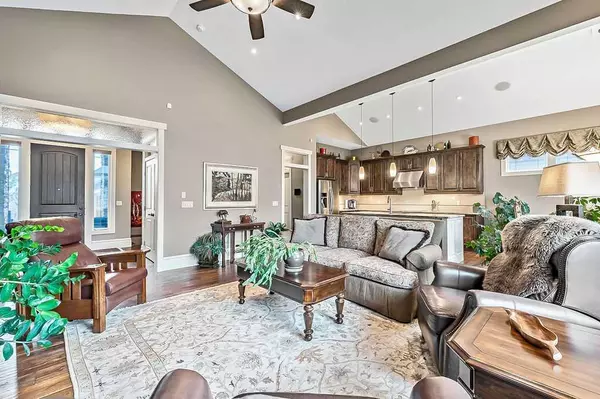$1,195,000
$1,225,000
2.4%For more information regarding the value of a property, please contact us for a free consultation.
6 Beds
3 Baths
1,841 SqFt
SOLD DATE : 04/10/2024
Key Details
Sold Price $1,195,000
Property Type Single Family Home
Sub Type Detached
Listing Status Sold
Purchase Type For Sale
Square Footage 1,841 sqft
Price per Sqft $649
Subdivision Cimarron Estates
MLS® Listing ID A2118779
Sold Date 04/10/24
Style Bungalow
Bedrooms 6
Full Baths 2
Half Baths 1
Originating Board Calgary
Year Built 2013
Annual Tax Amount $6,805
Tax Year 2023
Lot Size 0.256 Acres
Acres 0.26
Property Description
Welcome to 10 CImarron Estates Manor. A well appointed custom built home filled with classic sophistication. Pride of ownership beams through this entire property. The exposed aggregate driveway leads up to the immaculate grounds of this estate home. Step inside the grand foyer and feel the sense of warmth with neutral tones, high ceilings, and picture windows. The front bedroom can easily be converted to a flex space to be used as you need. The wide plank wood floors lead through the open concept living space to a vast view of the outdoor space. The well appointed kitchen features built in oven, built in microwave, stunning granite counters, a large sit up island, plenty of cupboards, and a dream walk-in pantry with wood shelving. The large dining space shows off 270 degree views of the yard and greenspace behind. The cozy family room is the perfect place to relax by the remarkable stone fireplace, and visit with family and friends. The primary bedroom is large enough for king sized furniture and walks through to the amazing ensuite ( with steam shower) and through to the walk in closet (complete with built-in drawers and storage) . Saunter down to the builder finished lower level into a space that you will want to spend all your time in. The cozy in-floor heat, the stone clad bar/mini kitchen, and the ambiance of a true "settle in and relax" family room. 4 huge bedrooms plus a 4 peice bathroom give you all the space you need for kids, guests, or flex space to be used for gym, office, or home business needs. Step outside to the perfectly landscaped yard. A perfect mixture of trees, perennials, lawn, storage , and covered sitting area to make this your favorite place to enjoy summer evenings , and morning sunrises. The heated triple garage provides additional room for storage and a work space - while still being able to park 3 full sized vehicles inside. Loaded with all the upgrades including Air-conditioning, underground sprinklers, Vacuum system , Hot water on demand, in - floor heat, triple pane windows, built in speakers, 8 inch trim, Built in storage throughout, exposed aggregate window wells, and so much more- no details have been left behind! This home is the perfect blend of classic style, providing the space you desire to suit all your needs.
Location
Province AB
County Foothills County
Zoning TN
Direction W
Rooms
Basement Finished, Full
Interior
Interior Features Bar, Bookcases, Built-in Features, Ceiling Fan(s), Central Vacuum, Closet Organizers, Granite Counters, High Ceilings, Kitchen Island, No Animal Home, No Smoking Home, Vinyl Windows, Walk-In Closet(s), Wired for Sound
Heating In Floor, Forced Air
Cooling Central Air
Flooring Carpet, Ceramic Tile, Hardwood
Fireplaces Number 1
Fireplaces Type Gas
Appliance Bar Fridge, Central Air Conditioner, Dishwasher, Dryer, Electric Cooktop, Garage Control(s), Microwave, Oven-Built-In, Range Hood, Tankless Water Heater, Washer, Water Softener, Window Coverings, Wine Refrigerator
Laundry Main Level
Exterior
Garage Heated Garage, Oversized, Triple Garage Attached
Garage Spaces 3.0
Garage Description Heated Garage, Oversized, Triple Garage Attached
Fence Fenced
Community Features Park, Playground, Schools Nearby, Shopping Nearby, Sidewalks, Street Lights
Roof Type Asphalt Shingle
Porch Patio
Lot Frontage 68.08
Parking Type Heated Garage, Oversized, Triple Garage Attached
Total Parking Spaces 6
Building
Lot Description Back Yard, Backs on to Park/Green Space, Lawn, Greenbelt, Landscaped, Underground Sprinklers, Private, Rectangular Lot
Foundation Poured Concrete
Architectural Style Bungalow
Level or Stories One
Structure Type Composite Siding,Wood Frame
Others
Restrictions None Known
Tax ID 84557507
Ownership Probate
Read Less Info
Want to know what your home might be worth? Contact us for a FREE valuation!

Our team is ready to help you sell your home for the highest possible price ASAP

"My job is to find and attract mastery-based agents to the office, protect the culture, and make sure everyone is happy! "







