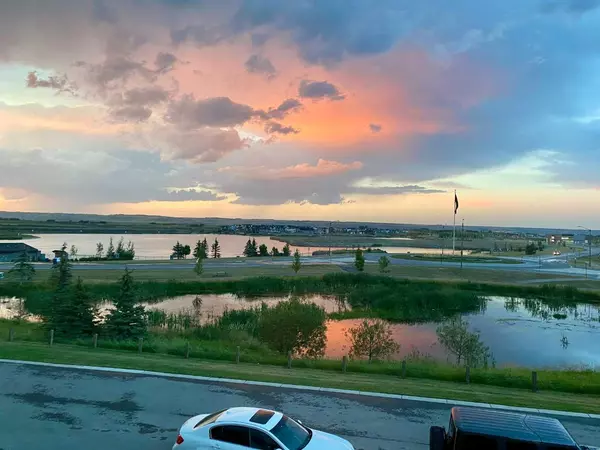$980,000
$949,900
3.2%For more information regarding the value of a property, please contact us for a free consultation.
3 Beds
3 Baths
2,512 SqFt
SOLD DATE : 04/10/2024
Key Details
Sold Price $980,000
Property Type Single Family Home
Sub Type Detached
Listing Status Sold
Purchase Type For Sale
Square Footage 2,512 sqft
Price per Sqft $390
Subdivision Harmony
MLS® Listing ID A2114913
Sold Date 04/10/24
Style 2 Storey
Bedrooms 3
Full Baths 2
Half Baths 1
HOA Fees $147/mo
HOA Y/N 1
Originating Board Calgary
Year Built 2016
Annual Tax Amount $3,750
Tax Year 2023
Lot Size 6,098 Sqft
Acres 0.14
Property Description
Welcome to the picturesque 6-time lake community of the year, Harmony, where modern living blends seamlessly with serene landscapes just minutes from the vibrant hub of Springbank. Boasting a wealth of family-friendly amenities, including a Discovery Centre, lake access, parks, pathways, sledding hills, ninja course, pump track and volleyball courts, Harmony offers a lifestyle of convenience and recreation at your doorstep. Mickelson National Golf Course with its restaurants and Launchpad Golf are just steps away, as is the developing town centre.
This captivating open-concept 2-storey home welcomes you with its charming curb appeal and a front porch that overlooks the tranquil lake and winding pathways. Offering over 2500sq.ft. of thoughtfully designed living space, it's an ideal retreat for families.
Stepping into the foyer, the inviting warmth of ceramic tile and hardwood flooring sets the tone for the home's cozy ambiance. The main level unfolds graciously, with a bright living room featuring a brick-facing gas fireplace, seamlessly connected to the dining area adorned with an appealing brick feature wall. The adjacent gourmet kitchen beckons with stainless steel appliances, a gas range, built-in wall oven and microwave, making it a culinary haven complemented by granite and quartz counters and sleek cabinets.
Convenience reigns supreme on the main level, with a 2-piece powder room and a spacious mudroom. Ascend the staircase, adorned with elegant metal spindle railing, to discover the upper level, where natural light floods the expansive bonus room, offering versatile space for relaxation or entertainment.
Three generously sized bedrooms await, including the primary bedroom with a distinctive brick feature wall, infusing it with character and charm. Retreat to the spa-like 5-piece en-suite bathroom, including steam shower and soaker tub, for moments of tranquility, while a second 5-piece bathroom and a laundry room add practicality and convenience.
Step outside to the elegantly landscaped backyard oasis with a sunny southern exposure, where mature trees offer privacy, and where a deck, stone patio, and multiple cooking areas, including a wood-burning oven and smoker, beckon for outdoor gatherings and leisurely evenings under the stars.
Completing this exceptional home is an oversized double detached garage and a 14-foot RV parking space, catering to all your storage needs. With an abundance of upgrades enhancing its allure, this meticulously crafted residence promises a lifestyle of comfort and sophistication in the heart of Harmony. Don't miss the opportunity to make it your own. Schedule your showing today.
Location
Province AB
County Rocky View County
Area Cal Zone Springbank
Zoning DC
Direction NE
Rooms
Basement Full, Unfinished
Interior
Interior Features Central Vacuum, Double Vanity, Granite Counters, High Ceilings, Kitchen Island, No Animal Home, No Smoking Home, Open Floorplan, Pantry, Quartz Counters, Sump Pump(s), Vinyl Windows
Heating Forced Air, Natural Gas
Cooling None
Flooring Ceramic Tile, Hardwood
Fireplaces Number 1
Fireplaces Type Brick Facing, Gas, Living Room
Appliance Bar Fridge, Built-In Oven, Dishwasher, Dryer, Freezer, Garage Control(s), Gas Range, Humidifier, Microwave, Range Hood, Refrigerator, Washer, Window Coverings
Laundry Laundry Room, Upper Level
Exterior
Garage Alley Access, Double Garage Detached, Garage Faces Rear, Parking Pad, RV Access/Parking
Garage Spaces 2.0
Garage Description Alley Access, Double Garage Detached, Garage Faces Rear, Parking Pad, RV Access/Parking
Fence Fenced
Community Features Clubhouse, Fishing, Golf, Lake, Park, Playground, Schools Nearby, Street Lights, Walking/Bike Paths
Amenities Available Clubhouse, Park, Playground, Recreation Facilities
Roof Type Asphalt Shingle
Porch Deck, Front Porch, Patio
Parking Type Alley Access, Double Garage Detached, Garage Faces Rear, Parking Pad, RV Access/Parking
Total Parking Spaces 3
Building
Lot Description Back Lane, Back Yard, Fruit Trees/Shrub(s), Front Yard, Rectangular Lot, Treed
Foundation Poured Concrete
Sewer Public Sewer
Water Public
Architectural Style 2 Storey
Level or Stories Two
Structure Type Cement Fiber Board,Concrete
Others
Restrictions Utility Right Of Way
Tax ID 84029999
Ownership Private
Read Less Info
Want to know what your home might be worth? Contact us for a FREE valuation!

Our team is ready to help you sell your home for the highest possible price ASAP

"My job is to find and attract mastery-based agents to the office, protect the culture, and make sure everyone is happy! "







