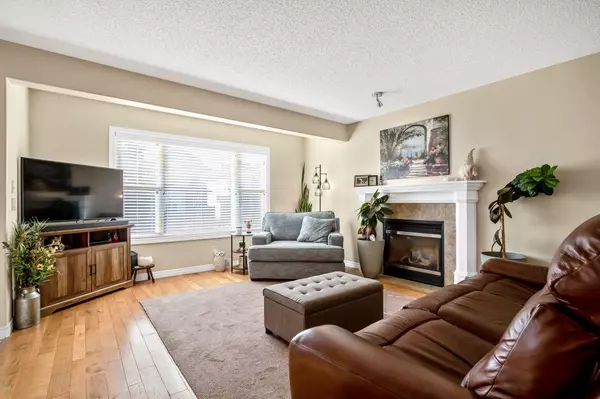$605,000
$539,900
12.1%For more information regarding the value of a property, please contact us for a free consultation.
4 Beds
4 Baths
1,481 SqFt
SOLD DATE : 04/10/2024
Key Details
Sold Price $605,000
Property Type Single Family Home
Sub Type Detached
Listing Status Sold
Purchase Type For Sale
Square Footage 1,481 sqft
Price per Sqft $408
Subdivision Crystal Shores
MLS® Listing ID A2119680
Sold Date 04/10/24
Style 2 Storey
Bedrooms 4
Full Baths 3
Half Baths 1
HOA Fees $22/ann
HOA Y/N 1
Originating Board Calgary
Year Built 2005
Annual Tax Amount $3,218
Tax Year 2023
Lot Size 3,912 Sqft
Acres 0.09
Property Description
Don't overlook this exceptional opportunity to own a fully developed 4-bedroom, 3.5-bathroom home complete with a double garage, situated within a vibrant lake community, all priced at less than $540K! Step inside to discover the inviting living room boasting a cozy fireplace and abundant natural light, alongside a generous kitchen and dining area overlooking the backyard. The main level also hosts a convenient 2-piece bathroom and a mud/laundry room at the rear. Upstairs awaits three bedrooms and two full bathrooms, including a spacious primary suite with a 4-piece ensuite and walk-in closet. The fully developed basement offers an additional bedroom, a 4-piece bathroom with in-floor heating, and a sizeable living space, with potential for future suite development thanks to its walk-up entrance. Outside, enjoy the back deck, meticulously landscaped yard, and the convenience of a double detached garage accessible via the alley. Updates include the roof, siding, kitchen appliances and more. Crystal Shores presents an idyllic setting for year-round recreational enjoyment, with exclusive access to Crystal Lake! Act quickly to seize this incredible opportunity.
Location
Province AB
County Foothills County
Zoning TN
Direction SE
Rooms
Basement Finished, Full, Walk-Up To Grade
Interior
Interior Features Storage, Walk-In Closet(s)
Heating Forced Air, Natural Gas
Cooling Central Air
Flooring Carpet, Hardwood, Linoleum
Fireplaces Number 2
Fireplaces Type Basement, Electric, Gas, Living Room
Appliance Dishwasher, Dryer, Electric Stove, Garage Control(s), Microwave, Refrigerator, Washer, Window Coverings
Laundry Main Level
Exterior
Garage Alley Access, Double Garage Detached, Garage Door Opener, Garage Faces Rear
Garage Spaces 2.0
Garage Description Alley Access, Double Garage Detached, Garage Door Opener, Garage Faces Rear
Fence Fenced
Community Features Clubhouse, Lake, Schools Nearby, Shopping Nearby, Sidewalks, Street Lights
Amenities Available Beach Access, Clubhouse
Waterfront Description Lake Privileges
Roof Type Asphalt Shingle
Porch Deck
Lot Frontage 51.35
Parking Type Alley Access, Double Garage Detached, Garage Door Opener, Garage Faces Rear
Total Parking Spaces 4
Building
Lot Description Back Lane, Back Yard, Lawn, Landscaped, Street Lighting
Foundation Poured Concrete
Architectural Style 2 Storey
Level or Stories Two
Structure Type Vinyl Siding
Others
Restrictions Easement Registered On Title,Restrictive Covenant,Utility Right Of Way
Tax ID 84562811
Ownership Private
Read Less Info
Want to know what your home might be worth? Contact us for a FREE valuation!

Our team is ready to help you sell your home for the highest possible price ASAP

"My job is to find and attract mastery-based agents to the office, protect the culture, and make sure everyone is happy! "







