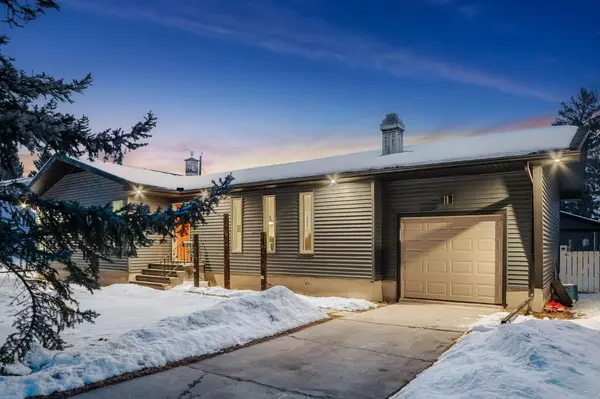$1,090,000
$1,098,000
0.7%For more information regarding the value of a property, please contact us for a free consultation.
5 Beds
3 Baths
1,961 SqFt
SOLD DATE : 04/10/2024
Key Details
Sold Price $1,090,000
Property Type Single Family Home
Sub Type Detached
Listing Status Sold
Purchase Type For Sale
Square Footage 1,961 sqft
Price per Sqft $555
Subdivision Glendale
MLS® Listing ID A2118993
Sold Date 04/10/24
Style Bungalow
Bedrooms 5
Full Baths 2
Half Baths 1
Originating Board Calgary
Year Built 1958
Annual Tax Amount $4,787
Tax Year 2023
Lot Size 8,600 Sqft
Acres 0.2
Property Description
Welcome to your renovated family haven nestled in the heart of Glendale—a place where comfort, space, and endless possibilities await! This generously proportioned bungalow boasts over 3000 square feet of total living space with 5 bedrooms and 2.5 baths, a single attached garage and an additional double detached garage and is situated on a large 70ft x 123ft lot, making it an ideal retreat for families of all sizes.
As you enter, you'll be greeted by the warmth of a wood-burning fireplace in the main living area, perfect for cozy evenings with loved ones. From family gatherings to everyday routines, this main level is designed to enhance your family's lifestyle, providing both comfort and convenience in every corner.
Vinyl plank flooring throughout ensures durability and easy maintenance, while adding a modern touch to the home's aesthetic. The chef's kitchen, with its granite countertops and stainless steel appliances, is sure to inspire delicious meals and cherished family gatherings. Enjoy casual meals at the bar space or entertain guests in the dining area.
The primary suite offers a serene retreat, complete with a 4-piece ensuite and walk-in closet, while the additional family room presents an opportunity for customization and expansion for that dream closet and ensuite! Additionally, there are 3 bedrooms, all sharing a convenient 5-piece bath. This layout ensures that everyone in the family has their own private space, promoting harmony and comfort for all.
The main level also boasts a large laundry area, making chores a breeze and keeping your home organized and efficient.
Venture downstairs to the lower level and discover even more space for family fun and relaxation. A spacious rec room offers endless possibilities for entertainment, while additional study and office spaces provide quiet areas for work or study. Stay active and healthy in the home gym, or retreat to the additional bedroom for rest and rejuvenation. With a 2-piece bath conveniently located nearby, everything you need is right at your fingertips.
Step outside into your backyard retreat, where a low-maintenance rock landscaped yard awaits. With a garden, deck, and fire pit conversation area, it's the ideal setting for outdoor playtime, barbecues, and making memories with loved ones.
With Ethernet points in most rooms and thoughtful built-in features throughout, this home is designed to accommodate modern family living at its finest. And with its convenient location near amenities, schools, and parks, you'll have everything you need to live your best family life.
Location
Province AB
County Calgary
Area Cal Zone W
Zoning R-C1
Direction W
Rooms
Basement Finished, Full
Interior
Interior Features Bookcases, Breakfast Bar, Built-in Features, Ceiling Fan(s), Closet Organizers, Double Vanity, Granite Counters, Walk-In Closet(s)
Heating Fireplace(s), Forced Air, Natural Gas
Cooling None
Flooring Vinyl Plank
Fireplaces Number 1
Fireplaces Type Brick Facing, Living Room, Mantle, Wood Burning
Appliance Dishwasher, Dryer, Garage Control(s), Range Hood, Refrigerator, Stove(s), Washer, Window Coverings
Laundry Laundry Room, Main Level
Exterior
Garage Alley Access, Double Garage Detached, Driveway, Garage Door Opener, Off Street, On Street, Single Garage Attached
Garage Spaces 3.0
Garage Description Alley Access, Double Garage Detached, Driveway, Garage Door Opener, Off Street, On Street, Single Garage Attached
Fence Fenced
Community Features Park, Playground, Schools Nearby, Shopping Nearby, Sidewalks, Street Lights, Tennis Court(s), Walking/Bike Paths
Roof Type Asphalt Shingle
Porch Deck
Lot Frontage 70.02
Parking Type Alley Access, Double Garage Detached, Driveway, Garage Door Opener, Off Street, On Street, Single Garage Attached
Total Parking Spaces 5
Building
Lot Description Back Lane, Back Yard, Front Yard, Garden, Low Maintenance Landscape, Landscaped, Rectangular Lot
Building Description Vinyl Siding,Wood Frame, Double Detached Garage - 21.4 x 21.4 Feet
Foundation Poured Concrete
Architectural Style Bungalow
Level or Stories One
Structure Type Vinyl Siding,Wood Frame
Others
Restrictions None Known
Tax ID 82842751
Ownership Private
Read Less Info
Want to know what your home might be worth? Contact us for a FREE valuation!

Our team is ready to help you sell your home for the highest possible price ASAP

"My job is to find and attract mastery-based agents to the office, protect the culture, and make sure everyone is happy! "







