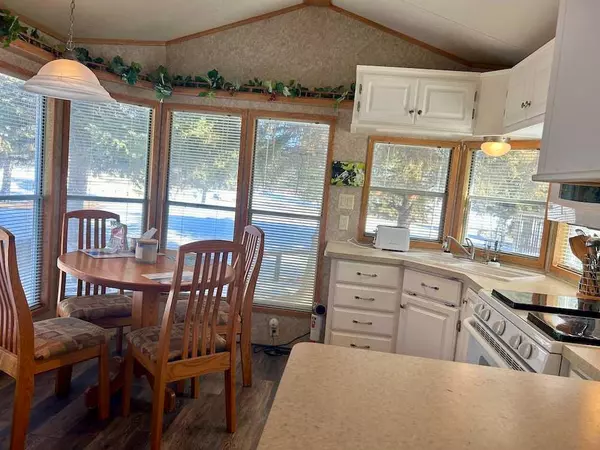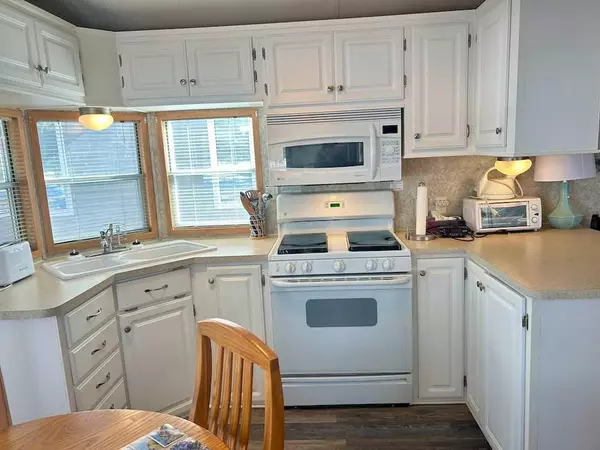$235,000
$245,900
4.4%For more information regarding the value of a property, please contact us for a free consultation.
2 Beds
1 Bath
486 SqFt
SOLD DATE : 04/10/2024
Key Details
Sold Price $235,000
Property Type Single Family Home
Sub Type Detached
Listing Status Sold
Purchase Type For Sale
Square Footage 486 sqft
Price per Sqft $483
Subdivision Gleniffer Lake
MLS® Listing ID A2118946
Sold Date 04/10/24
Style Park Model
Bedrooms 2
Full Baths 1
Condo Fees $4,434
Originating Board Central Alberta
Year Built 2006
Annual Tax Amount $1,344
Tax Year 2023
Lot Size 2,798 Sqft
Acres 0.06
Property Description
PHASE 1 LOT 30 GLENIFFER LAKE GOLF AND COUNTRY CLUB: Location is prime so enjoy your private views from your large railed deck backing onto a large green space next to the Marina. The lake welcomes you first to this lot. And if you wish, the deck has been constructed to add a sunroom into your future plans. The lot boasts areas of privacy, matured landscaping and a shed/bunkhouse shed for storage and extra sleeping. The home is in very well kept condition. Waiting for you is a 2 bedroom air-conditioned Breckenridge home. The bright open front kitchen is views of the green space towards the lake. And to add more natural lighting, there is patio doors off the living room for easy access to the deck. Some features that come along is washer/dryer hookups, a skylight in the bathroom, and there is a single over a double bunk in the 2nd bedroom when extra sleeping is needed. The home has LVP-Luxury Vinyl Plank (waterproof and durable) for those filled days and weekends.
One of few owners that can say you really are steps to the marina and beach area!! Come enjoy Lake life!!
Note - condo fees include sewer, garbage/recycling, water and electricity in this phase.
Included: Breckenridge Home, Deck, bunkhouse shed/shed, Golf cart, lawnmower, propane pig, Weber BBQ, Kayak, patio table and chair set(6 chairs), deck chairs(2), rain barrel, patio heater, dining table and 4 chairs, 2 bar stools, sofa, 2 living room chairs, ottoman, TV, A/C, two nightstands, dresser, all mattresses (3 in cottage and 2 in bunkhouse), various kitchenware, all window coverings and fob(s) to the lot.
Location
Province AB
County Red Deer County
Zoning R-7
Direction NE
Rooms
Basement None
Interior
Interior Features No Animal Home, No Smoking Home, See Remarks
Heating Fireplace(s), Forced Air, Propane
Cooling Central Air
Flooring Vinyl Plank
Appliance See Remarks
Laundry Electric Dryer Hookup, Washer Hookup
Exterior
Garage None
Garage Description None
Fence Partial
Community Features Clubhouse, Fishing, Gated, Golf, Lake, Playground, Pool, Schools Nearby, Shopping Nearby, Street Lights, Tennis Court(s)
Utilities Available Fiber Optics at Lot Line, See Remarks
Amenities Available Clubhouse, Coin Laundry, Fitness Center, Indoor Pool, Outdoor Pool, Picnic Area, Playground, Pool, Racquet Courts, Recreation Facilities, Snow Removal, Spa/Hot Tub, Trash, Visitor Parking
Roof Type Asphalt Shingle
Porch Deck, See Remarks
Lot Frontage 63.72
Parking Type None
Total Parking Spaces 2
Building
Lot Description Close to Clubhouse, Lake, Lawn, Private, See Remarks
Foundation None
Sewer Public Sewer
Water Private
Architectural Style Park Model
Level or Stories One
Structure Type Vinyl Siding
Others
HOA Fee Include Amenities of HOA/Condo,Common Area Maintenance,Electricity,Maintenance Grounds,Professional Management,Reserve Fund Contributions,Residential Manager,Security Personnel,Sewer,Snow Removal,Trash,Water
Restrictions Easement Registered On Title,Utility Right Of Way
Tax ID 84146367
Ownership Private
Pets Description Restrictions, Yes
Read Less Info
Want to know what your home might be worth? Contact us for a FREE valuation!

Our team is ready to help you sell your home for the highest possible price ASAP

"My job is to find and attract mastery-based agents to the office, protect the culture, and make sure everyone is happy! "







