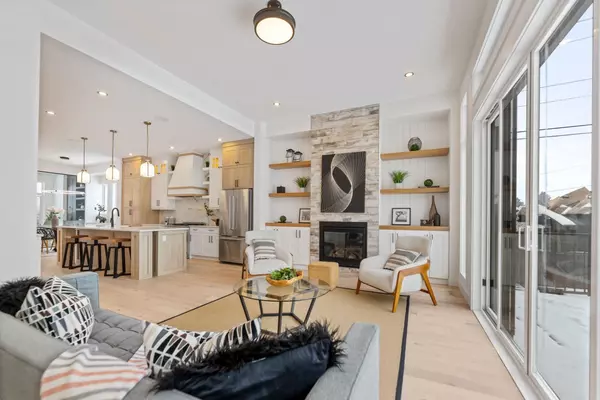$1,285,000
$1,299,999
1.2%For more information regarding the value of a property, please contact us for a free consultation.
4 Beds
4 Baths
2,424 SqFt
SOLD DATE : 04/10/2024
Key Details
Sold Price $1,285,000
Property Type Single Family Home
Sub Type Detached
Listing Status Sold
Purchase Type For Sale
Square Footage 2,424 sqft
Price per Sqft $530
Subdivision Mount Pleasant
MLS® Listing ID A2116884
Sold Date 04/10/24
Style 2 Storey
Bedrooms 4
Full Baths 3
Half Baths 1
Originating Board Calgary
Year Built 2023
Tax Year 2023
Lot Size 3,602 Sqft
Acres 0.08
Property Description
A brand new stunning modern farmhouse designed home on a rare wider 30' lot in the middle of a beautiful tree lined street in desirable MOUNT PLEASANT w/ over 3400 sq ft of living space . The home is flooded with natural light from the south facing exposure and over sized windows. The main floor is thoughtfully designed with an office, dining room, living room with gas fireplace, builtins. The spacious kitchen with ceiling-height custom cabinetry, modern quartz backsplash, designer pendant lights, plus under-counter feature lighting for a truly contemporary aesthetic. Nicely finishing the kitchen is the upgraded stainless steel appliance package, which includes a farm house sink , gas cooktop w/built in oven , custom hood fan, and dishwasher. Functional and beautiful perfect for working from home or entertaining. Upstairs, the second level hosts a primary suite with a lavish ensuite which is stylishly finished with heated tile floors, a stand alone soaker tub and a stunning glass shower with steam. Additional 2 bedrooms w/ good walk in closets and the 4-pc main bath w/ tub/shower combo w/ full-height tile surround. The fully finished basement makes the perfect entertainment space w/ built-in media, a full wet bar, a 4th bedroom, & a full 4-pc bath. Rough-ins for future in-floor heat & security nicely finish off this high-end custom modern home!. This house also features a fully loaded home gym area. Rarely can you find such a stunningly designed modern home and on a lot that gives you a larger home and a functional yard and garage space.
Location
Province AB
County Calgary
Area Cal Zone Cc
Zoning R-C2
Direction S
Rooms
Basement Finished, Full
Interior
Interior Features Built-in Features, High Ceilings, Kitchen Island, Open Floorplan, Quartz Counters, Recessed Lighting, Vaulted Ceiling(s), Walk-In Closet(s), Wet Bar, Wired for Data, Wired for Sound
Heating In Floor, In Floor Roughed-In, Fireplace(s), Forced Air, Natural Gas
Cooling None
Flooring Carpet, Ceramic Tile, Hardwood
Fireplaces Number 1
Fireplaces Type Gas, Living Room
Appliance Dishwasher, Garage Control(s), Gas Range, Microwave, Range Hood, Refrigerator
Laundry Sink, Upper Level
Exterior
Garage Double Garage Detached
Garage Spaces 2.0
Garage Description Double Garage Detached
Fence Fenced
Community Features Park, Playground, Schools Nearby, Shopping Nearby, Sidewalks, Street Lights
Roof Type Asphalt Shingle
Porch Deck
Lot Frontage 30.0
Parking Type Double Garage Detached
Total Parking Spaces 2
Building
Lot Description Back Lane
Foundation Poured Concrete
Architectural Style 2 Storey
Level or Stories Two
Structure Type Composite Siding,Concrete,Wood Frame
New Construction 1
Others
Restrictions None Known
Ownership Private,REALTOR®/Seller; Realtor Has Interest
Read Less Info
Want to know what your home might be worth? Contact us for a FREE valuation!

Our team is ready to help you sell your home for the highest possible price ASAP

"My job is to find and attract mastery-based agents to the office, protect the culture, and make sure everyone is happy! "







