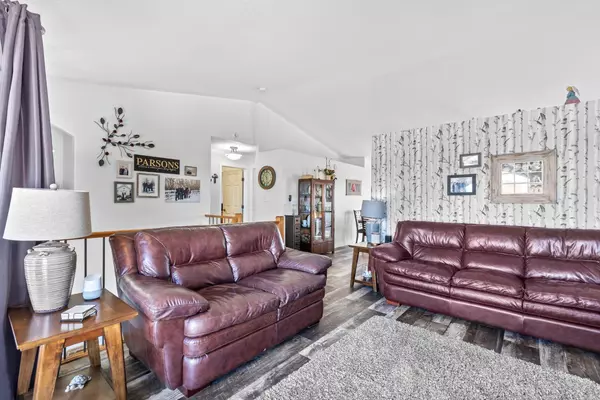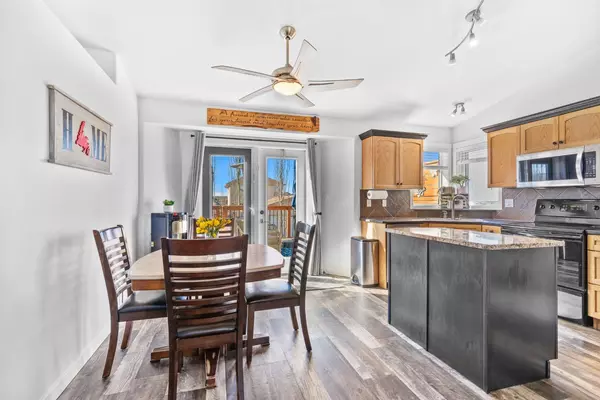$436,000
$433,000
0.7%For more information regarding the value of a property, please contact us for a free consultation.
4 Beds
2 Baths
988 SqFt
SOLD DATE : 04/11/2024
Key Details
Sold Price $436,000
Property Type Single Family Home
Sub Type Detached
Listing Status Sold
Purchase Type For Sale
Square Footage 988 sqft
Price per Sqft $441
Subdivision Devonshire
MLS® Listing ID A2121215
Sold Date 04/11/24
Style Bi-Level
Bedrooms 4
Full Baths 2
Originating Board Central Alberta
Year Built 2003
Annual Tax Amount $3,048
Tax Year 2023
Lot Size 4,927 Sqft
Acres 0.11
Property Description
Pristine condition updated home on a quiet close! Located in popular Deer Park sits this 2 bedroom up 2 bedroom down home. This updated home has fresh paint + new flooring throughout (with the exception of the tile floor in the entryway). It offers an ideal floor plan with vaulted ceilings and a living room with large windows leading to an abundance of natural light. The attractive kitchen has newer appliances (with the exception of the stove) & plenty of counter space including a centre island with granite countertop. The good sized dining space leads out to the south facing peaceful private yard. It has a spacious updated deck with cedar privacy slats and gas BBQ hook up - it comes complete with the BBQ. The yard has a shed, perennial flower beds and large mature trees.The primary bedroom accommodates large furniture and has a cheater door to the full bathroom. The home features white doors and trim and all closets have organizers. The lower level of the home has a super sized family room, a separate laundry room, a full bathroom and 2 good sized bedrooms. One has a built-in custom murphy bed that is included. This quality upgraded home features in floor heat in the basement, central AC and a heated garage. The sellers state they have loved the location with amazing neighbours and close proximity to parks, walking paths, schools, the Collicutt Centre and shopping. If you're seeking a move in ready affordable home on the southside of the city this may be just the property for you!
Location
Province AB
County Red Deer
Zoning R1
Direction N
Rooms
Basement Finished, Full
Interior
Interior Features Ceiling Fan(s), Central Vacuum, Closet Organizers, Granite Counters, Kitchen Island, No Smoking Home, Pantry, Recessed Lighting, Vinyl Windows
Heating In Floor, Forced Air
Cooling Central Air
Flooring Carpet, Tile, Vinyl
Appliance Central Air Conditioner, Dishwasher, Dryer, Microwave, Range, Refrigerator, Washer, Window Coverings
Laundry In Basement, Laundry Room
Exterior
Garage Double Garage Attached, Heated Garage, Insulated, Off Street
Garage Spaces 2.0
Garage Description Double Garage Attached, Heated Garage, Insulated, Off Street
Fence Fenced
Community Features Park, Playground, Schools Nearby, Shopping Nearby, Sidewalks, Street Lights
Roof Type Asphalt Shingle
Porch Deck
Lot Frontage 52.0
Parking Type Double Garage Attached, Heated Garage, Insulated, Off Street
Total Parking Spaces 4
Building
Lot Description Back Lane, Landscaped
Foundation Poured Concrete
Architectural Style Bi-Level
Level or Stories Bi-Level
Structure Type Wood Frame
Others
Restrictions None Known
Tax ID 83346832
Ownership Private
Read Less Info
Want to know what your home might be worth? Contact us for a FREE valuation!

Our team is ready to help you sell your home for the highest possible price ASAP

"My job is to find and attract mastery-based agents to the office, protect the culture, and make sure everyone is happy! "







