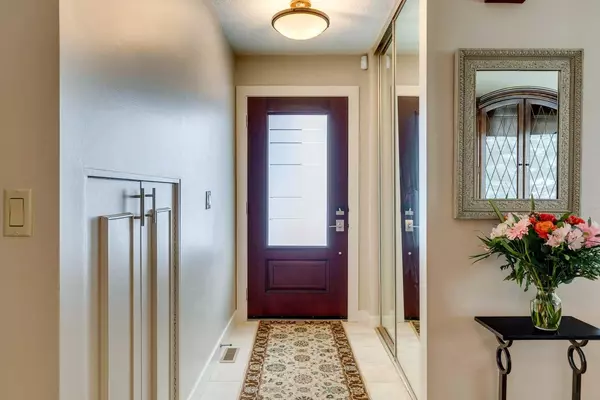$882,500
$899,900
1.9%For more information regarding the value of a property, please contact us for a free consultation.
3 Beds
3 Baths
1,318 SqFt
SOLD DATE : 04/11/2024
Key Details
Sold Price $882,500
Property Type Single Family Home
Sub Type Detached
Listing Status Sold
Purchase Type For Sale
Square Footage 1,318 sqft
Price per Sqft $669
Subdivision Oakridge
MLS® Listing ID A2117406
Sold Date 04/11/24
Style 4 Level Split
Bedrooms 3
Full Baths 2
Half Baths 1
Originating Board Calgary
Year Built 1980
Annual Tax Amount $5,139
Tax Year 2023
Lot Size 7,717 Sqft
Acres 0.18
Property Description
~ OPEN HOUSE - SATURDAY, APRIL 6 11:00AM - 2:00PM ~ OAKRIDGE ESTATES! Boasting an unbeatable location with a south-facing pie shaped inside corner lot on a quiet street, this beautiful split-level home has been substantially renovated throughout including the kitchen, all bathrooms, flooring, knock-down ceilings, most windows incl custom Hunter Douglas window treatments, roof shingles, Duradeck and railings, hot water heater, etc etc – truly “move in ready” from top to bottom! New wide-plank hardwood floors and tile run through the main level which features a great layout comprised of a front living room, adjoining spacious dining room, and upgraded kitchen with granite counters, stainless appliances, and ample storage space. Down a couple of steps is the cozy family room featuring a gas fireplace and impressive wet bar with custom lighting and a wine cooler, the perfect spot for entertaining. Also on this level is a 2pc powder bathroom with quartz countertops, a convenient laundry room, mud room, and access to the oversized double garage. Upstairs is host to three bedrooms and two fully renovated bathrooms including a primary ensuite with heated floors, dual vanities, a soaker tub and separate shower. The unfinished basement level provides ample storage space and is a blank canvas for future development, should you desire. The expansive, sunny south-facing backyard is a gardener’s delight with many mature trees and manicured planting beds, with automated lawn & garden irrigation system. Large deck and lots of space to play in the grass and rear lane access for RV parking. Just a short walk to the pathways and amenities of South Glenmore Park, great schools, shopping, easy access to major roads, and more.
Location
Province AB
County Calgary
Area Cal Zone S
Zoning R-C1
Direction N
Rooms
Basement Full, Unfinished
Interior
Interior Features Bar, No Animal Home, No Smoking Home
Heating Forced Air
Cooling None
Flooring Carpet, Tile, Wood
Fireplaces Number 1
Fireplaces Type Blower Fan, Gas, Oak, Tile
Appliance Dishwasher, Electric Stove, Garage Control(s), Microwave, Range Hood, Refrigerator, Washer/Dryer, Window Coverings
Laundry Other
Exterior
Garage Double Garage Attached
Garage Spaces 2.0
Garage Description Double Garage Attached
Fence Fenced
Community Features Park, Playground, Schools Nearby, Shopping Nearby, Sidewalks, Street Lights, Tennis Court(s), Walking/Bike Paths
Roof Type Asphalt Shingle
Porch Deck
Lot Frontage 44.16
Parking Type Double Garage Attached
Total Parking Spaces 2
Building
Lot Description Back Lane, Back Yard, Landscaped, Many Trees, Pie Shaped Lot
Foundation Poured Concrete
Architectural Style 4 Level Split
Level or Stories 4 Level Split
Structure Type Brick,Cedar
Others
Restrictions None Known
Tax ID 83047226
Ownership Private
Read Less Info
Want to know what your home might be worth? Contact us for a FREE valuation!

Our team is ready to help you sell your home for the highest possible price ASAP

"My job is to find and attract mastery-based agents to the office, protect the culture, and make sure everyone is happy! "







