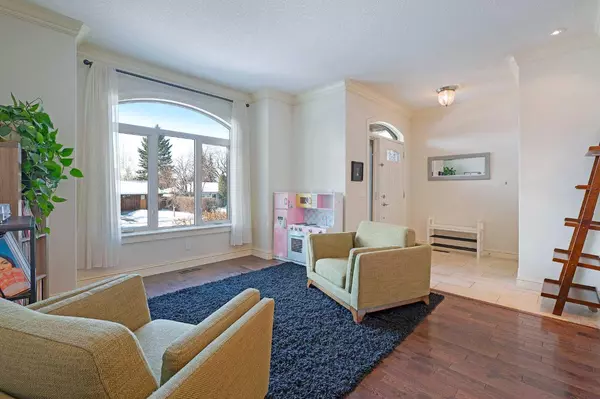$880,000
$875,000
0.6%For more information regarding the value of a property, please contact us for a free consultation.
4 Beds
4 Baths
1,983 SqFt
SOLD DATE : 04/11/2024
Key Details
Sold Price $880,000
Property Type Single Family Home
Sub Type Semi Detached (Half Duplex)
Listing Status Sold
Purchase Type For Sale
Square Footage 1,983 sqft
Price per Sqft $443
Subdivision Richmond
MLS® Listing ID A2118268
Sold Date 04/11/24
Style 2 Storey,Side by Side
Bedrooms 4
Full Baths 3
Half Baths 1
Originating Board Calgary
Year Built 2012
Annual Tax Amount $5,280
Tax Year 2023
Lot Size 3,121 Sqft
Acres 0.07
Property Description
Located in highly-walkable Marda Loop, a beautiful 3+1 bed, 3.5 bath 2-storey home with over 2600 sq ft of living space and a DOUBLE DETACHED GARAGE. The main floor features a bright and airy floor plan, foyer with front-entry closet, south-facing sitting room, French Provincial-style kitchen with ceiling-height cabinets, pantry, stone counters, pot filler, apron sink, and tons of prep and storage space. The living room has a stunning fireplace with built-in cabinetry, and the mudroom has ample storage for jackets and winter gear, plus you’ll find a 2-piece powder room tucked away off of the basement stairs. Notice the little touches throughout the main that add elegance, such as crown moldings, flush-mount lighting, archways, and glass paneled cabinet doors. Upstairs, the primary suite features a 5-piece ensuite with a soaker tub, large glass-walled walk-in shower, dual vanities and a separate water closet. The walk-in closet is large, with custom built-in cabinetry, with a good mix of rods and drawers. The bedroom itself features an alcove with side windows for additional light and flush-mount ceiling lights. The laundry is conveniently located on the upper floor, with a countertop and cabinets. Two more bedrooms, both with south-facing windows, and a 4 piece bath complete the upper level. The basement features a large 4th bedroom, and a 4 piece bath, along with a recreation room, and a storage room that is separate from the furnace/utility room. The back yard is fully fenced, with access to the detached garage and back-lane, a wood deck, garden spaces, and a stone patio. A short walk to the amenities of Marda Loop, including restaurants, entertainment, retail/grocery, and great access to transit plus an easy commute via Crowchild Trail or Glenmore Trail. Mount Royal University, Calgary Arts Academy, highly-rated schools, plus many parks and trail systems are nearby.
Location
Province AB
County Calgary
Area Cal Zone Cc
Zoning R-C2
Direction S
Rooms
Basement Finished, Full
Interior
Interior Features Built-in Features, Closet Organizers, Double Vanity, Kitchen Island, Soaking Tub, Stone Counters, Walk-In Closet(s)
Heating Forced Air, Natural Gas
Cooling Central Air
Flooring Carpet, Hardwood, Tile
Fireplaces Number 1
Fireplaces Type Gas
Appliance Central Air Conditioner, Dryer, Electric Stove, Garage Control(s), Range Hood, Washer, Water Softener, Window Coverings
Laundry Upper Level
Exterior
Garage Double Garage Detached, Heated Garage
Garage Spaces 2.0
Garage Description Double Garage Detached, Heated Garage
Fence Fenced
Community Features Park, Playground, Schools Nearby, Shopping Nearby, Sidewalks, Street Lights, Tennis Court(s)
Roof Type Asphalt Shingle
Porch Deck
Lot Frontage 25.0
Parking Type Double Garage Detached, Heated Garage
Total Parking Spaces 2
Building
Lot Description Back Lane, Back Yard, Front Yard, Lawn, Landscaped, Rectangular Lot
Foundation Poured Concrete
Architectural Style 2 Storey, Side by Side
Level or Stories Two
Structure Type Stone,Stucco,Wood Frame
Others
Restrictions None Known
Tax ID 82739575
Ownership Private
Read Less Info
Want to know what your home might be worth? Contact us for a FREE valuation!

Our team is ready to help you sell your home for the highest possible price ASAP

"My job is to find and attract mastery-based agents to the office, protect the culture, and make sure everyone is happy! "







