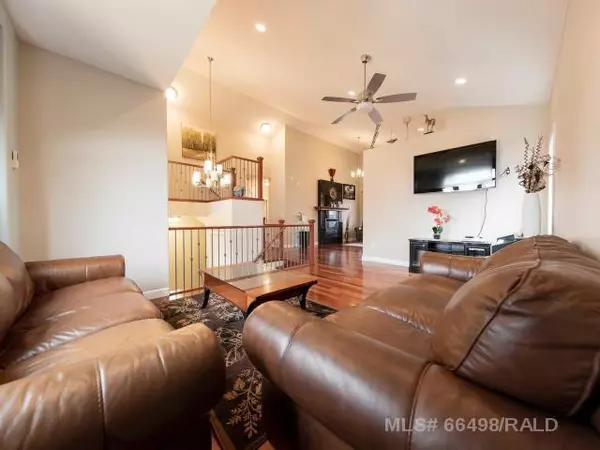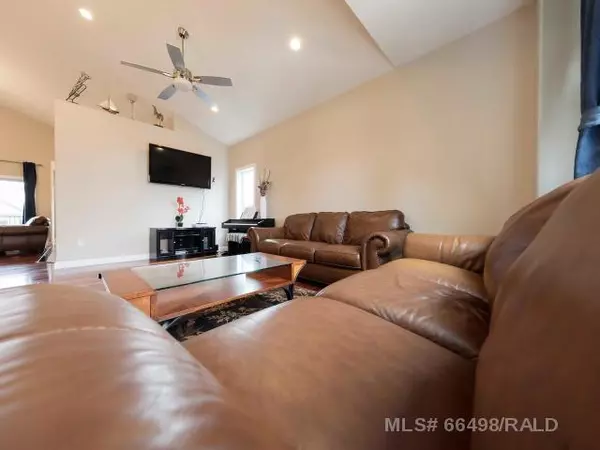$535,000
$559,777
4.4%For more information regarding the value of a property, please contact us for a free consultation.
5 Beds
3 Baths
1,862 SqFt
SOLD DATE : 04/11/2024
Key Details
Sold Price $535,000
Property Type Single Family Home
Sub Type Detached
Listing Status Sold
Purchase Type For Sale
Square Footage 1,862 sqft
Price per Sqft $287
Subdivision West Lloydminster City
MLS® Listing ID A2085173
Sold Date 04/11/24
Style Modified Bi-Level
Bedrooms 5
Full Baths 3
Originating Board Lloydminster
Year Built 2014
Annual Tax Amount $5,169
Tax Year 2023
Lot Size 5,952 Sqft
Acres 0.14
Lot Dimensions x
Property Description
Nestled against a serene green space, this expansive modified bi-level in Lakeside is a true gem. Step inside and be greeted by the warm embrace of Brazilian cherry hardwood floors, setting the stage for elegance and comfort. With its vaulted ceilings and spacious rooms, this home offers an open and inviting atmosphere that is perfect for both relaxation and entertaining. The kitchen boasts stunning quartz countertops, while the great room features a cozy fireplace, creating a harmonious blend of style and functionality. Retreat to the primary bedroom where you'll find solace in the luxurious 5-piece ensuite. The basement has been thoughtfully finished to offer a huge family room, providing ample space for all your needs. Situated on a quiet cul-de-sac, this property enjoys an excellent location that combines tranquillity with convenience. With its generous layout and unbeatable value, this home is sure to exceed your expectations. Extra parking with a triple-car driveway. Check out the 3D virtual tour.
Location
Province AB
County Lloydminster
Zoning R1
Direction W
Rooms
Basement Finished, See Remarks
Interior
Interior Features Ceiling Fan(s), High Ceilings, Kitchen Island, Open Floorplan, Pantry, Quartz Counters, Soaking Tub, Storage, Vaulted Ceiling(s), Walk-In Closet(s)
Heating Forced Air, Natural Gas
Cooling None
Flooring Carpet, Hardwood, Tile
Fireplaces Number 1
Fireplaces Type Gas
Appliance Dishwasher, Garage Control(s), Refrigerator, Stove(s), Washer/Dryer
Laundry Main Level
Exterior
Garage Concrete Driveway, Double Garage Attached, Garage Door Opener, Heated Garage, Multiple Driveways
Garage Spaces 2.0
Garage Description Concrete Driveway, Double Garage Attached, Garage Door Opener, Heated Garage, Multiple Driveways
Fence Fenced
Community Features Sidewalks, Street Lights
Roof Type Asphalt Shingle
Porch Deck
Parking Type Concrete Driveway, Double Garage Attached, Garage Door Opener, Heated Garage, Multiple Driveways
Total Parking Spaces 5
Building
Lot Description Back Yard, Backs on to Park/Green Space, City Lot, Cul-De-Sac, Lawn, Garden, Landscaped, Rectangular Lot
Foundation Wood
Architectural Style Modified Bi-Level
Level or Stories Bi-Level
Structure Type Wood Frame
Others
Restrictions None Known
Tax ID 56789590
Ownership Private
Pets Description Yes
Read Less Info
Want to know what your home might be worth? Contact us for a FREE valuation!

Our team is ready to help you sell your home for the highest possible price ASAP

"My job is to find and attract mastery-based agents to the office, protect the culture, and make sure everyone is happy! "







