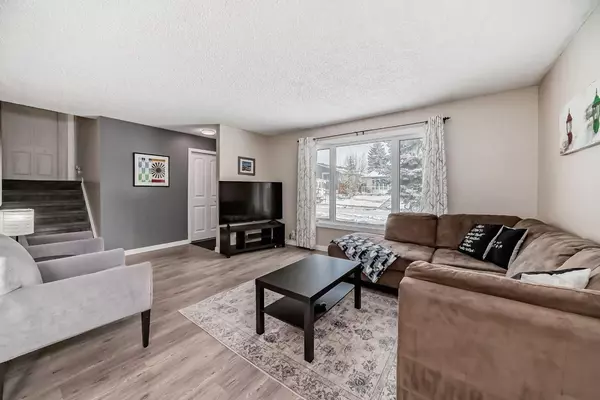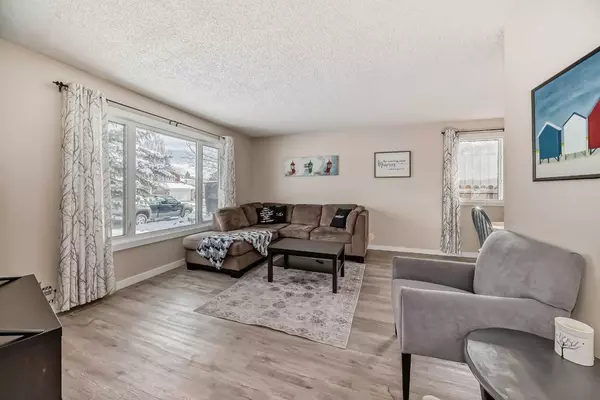$600,000
$555,500
8.0%For more information regarding the value of a property, please contact us for a free consultation.
5 Beds
3 Baths
1,134 SqFt
SOLD DATE : 04/11/2024
Key Details
Sold Price $600,000
Property Type Single Family Home
Sub Type Detached
Listing Status Sold
Purchase Type For Sale
Square Footage 1,134 sqft
Price per Sqft $529
Subdivision Glenbow
MLS® Listing ID A2118114
Sold Date 04/11/24
Style 4 Level Split
Bedrooms 5
Full Baths 2
Half Baths 1
Originating Board Calgary
Year Built 1980
Annual Tax Amount $2,907
Tax Year 2023
Lot Size 5,454 Sqft
Acres 0.13
Property Description
*OPEN HOUSE: Sat.Mar 30 - 2-5pm**Now this is the home you've been waiting for....Welcome to 30 Glenhill Crescent - nestled within the picturesque highly sought after community of Glenbow, this fully finished split-level home presents an opportunity for comfortable living both inside and out. From the moment you step inside, you are greeted by an atmosphere of warmth and family. With 3 large living areas, 5 bedrooms, oversized kitchen area, 2 full bathrooms plus 2pc ensuite, the split-level design offers a well-thought-out layout that maximizes space and provides distinct areas for relaxation, entertainment, and everyday living. Whether you're hosting gatherings in the spacious living room, enjoying family meals in the dining area, relaxing in the cozy family room with wood burning stove, being creative at your built-in wooden desk, exercising or playing games in your rec.room or unwinding in one of the 5 bedrooms (even make one your home office or for designated home schooling), there's ample room for everyone to spread out and feel at home. Step outside to discover your own private landscaped yard, huge deck with concrete pad and wiring for future hot tub, patio/firepit area and enough space for your own garden (already 3 veggie planter boxes and raspberries plus mulch bed for flowers). Perfect for enjoying al fresco dining, entertaining guests, or simply soaking up the sunshine in your south backyard, the outdoor area adds another dimension to the property's appeal. An over-sized single detached garage & parking pad offers options to enhance your parking requirements. Ample updating has been done over the past 3 years including: Triple pane windows, Roof Shingles, all bathrooms inc.timer fans, Wood stove & flue, additional egress window in lower level, toilet & sink shut off valves added, topped up attic insulation to 20", exterior aluminum siding repainted, landscaping enhancements, partially re-fenced, rear deck, vinyl plank flooring, Stove, Fridge, interior doors & slider closet doors in primary bedroom. Conveniently located within walking distance and easy access to parks, schools and ample amenties with its prime location .Don't miss out on the chance to make this exceptional property your own for years to come. Schedule a viewing today to see all that this remarkable home has to offer....
Location
Province AB
County Rocky View County
Zoning R-LD
Direction NE
Rooms
Basement Finished, Full
Interior
Interior Features Built-in Features, Ceiling Fan(s), No Smoking Home, Vinyl Windows
Heating Fireplace(s), Forced Air, Natural Gas, Wood
Cooling None
Flooring Carpet, Vinyl Plank
Fireplaces Number 1
Fireplaces Type Family Room, Stone, Wood Burning
Appliance Dishwasher, Dryer, Electric Stove, Garage Control(s), Microwave Hood Fan, Refrigerator, Washer, Window Coverings
Laundry Lower Level, Sink
Exterior
Garage Alley Access, Garage Door Opener, Oversized, Parking Pad, Single Garage Detached
Garage Spaces 1.0
Garage Description Alley Access, Garage Door Opener, Oversized, Parking Pad, Single Garage Detached
Fence Fenced
Community Features Playground, Schools Nearby, Shopping Nearby, Walking/Bike Paths
Roof Type Asphalt Shingle
Porch Deck, Patio
Lot Frontage 54.43
Parking Type Alley Access, Garage Door Opener, Oversized, Parking Pad, Single Garage Detached
Total Parking Spaces 2
Building
Lot Description Back Lane, Back Yard, Cul-De-Sac, Landscaped, Level, Rectangular Lot
Foundation Poured Concrete
Architectural Style 4 Level Split
Level or Stories 4 Level Split
Structure Type Aluminum Siding
Others
Restrictions Encroachment
Tax ID 84124846
Ownership Private
Read Less Info
Want to know what your home might be worth? Contact us for a FREE valuation!

Our team is ready to help you sell your home for the highest possible price ASAP

"My job is to find and attract mastery-based agents to the office, protect the culture, and make sure everyone is happy! "







