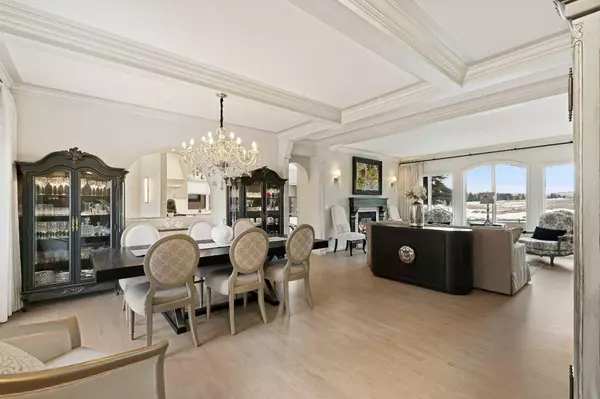$1,250,000
$1,289,000
3.0%For more information regarding the value of a property, please contact us for a free consultation.
4 Beds
3 Baths
1,836 SqFt
SOLD DATE : 04/11/2024
Key Details
Sold Price $1,250,000
Property Type Single Family Home
Sub Type Detached
Listing Status Sold
Purchase Type For Sale
Square Footage 1,836 sqft
Price per Sqft $680
MLS® Listing ID A2119392
Sold Date 04/11/24
Style Bungalow
Bedrooms 4
Full Baths 3
Condo Fees $262
Originating Board Calgary
Year Built 1992
Annual Tax Amount $4,745
Tax Year 2023
Lot Size 10,873 Sqft
Acres 0.25
Property Description
Executive bungalow backing onto the golf course in Heritage Pointe! Renovated to the highest standards, this stunning home offers an inviting open-concept design and upon entry, you're welcomed by the elegant living and dining areas boasting beautiful architectural details, coffered ceilings, and expansive south-facing windows framing the views of the 9th green. The gourmet kitchen has been completely reimagined with porcelain countertops, zellige-style tile backsplash, and top-of-the-line appliances including a Frigidaire Professional dual fuel range with convection and steam cleaning, Fulgor Milano integrated fridge featuring interior water and ice maker, Bosch dishwasher, and garburator. A custom-built range hood, island with bar seating, three pantry spaces, built-in desk, and a spacious breakfast nook flooded with natural light complete the kitchen. The spacious primary suite features a renovated ensuite with in-floor heating, a generous shower, double sinks with walnut vanities, custom mirrors, specialty light fixtures, and tasteful wallpaper. The walk-in closet includes new shelving and a built-in French-style rustic towel and toiletry cabinet. An additional bedroom, perfect for a den or office, a full bathroom, and convenient main floor laundry with storage round out the main level. The fully developed basement is thoughtfully designed, featuring a spacious rec room, two huge bedrooms, a bathroom and ample storage. It also includes new paint, trim, carpet, and windows. The garage is equipped with in-floor heating, epoxy floors, hot/cold taps, a floor drain, car wash equipment, and a stairway leading down to the basement cold room. Additional features include air conditioning, upgraded irrigation system, replacement of all poly B piping, added attic insulation, and more. Perfectly situated on a quiet street with minimal local traffic, this home sits on a large lot with mature landscaping. Enjoy outdoor living with a south-facing deck with awning and separate patio, while the backdrop of the golf course provides a fantastic view. Within walking distance to the new Launch Pad Golf Experience and a short 10-minute commute will lead you to shopping, restaurants, amenities, and the South Calgary Hospital, providing the perfect opportunity to enjoy a beautifully renovated home just outside the city.
Location
Province AB
County Foothills County
Zoning RC
Direction N
Rooms
Basement Finished, Full
Interior
Interior Features Bookcases, Breakfast Bar, Built-in Features, Central Vacuum, Closet Organizers, High Ceilings, Kitchen Island, Open Floorplan, Pantry, Storage, Walk-In Closet(s)
Heating In Floor, Forced Air
Cooling Central Air
Flooring Carpet, Ceramic Tile, Hardwood, Other
Fireplaces Number 1
Fireplaces Type Brick Facing, Double Sided, Gas, Living Room, Mantle, Other
Appliance Central Air Conditioner, Dishwasher, Dryer, Gas Stove, Microwave, Range Hood, Washer
Laundry Laundry Room, Main Level
Exterior
Garage Double Garage Attached, Driveway, Garage Faces Front, Heated Garage, See Remarks
Garage Spaces 2.0
Garage Description Double Garage Attached, Driveway, Garage Faces Front, Heated Garage, See Remarks
Fence Partial
Community Features Clubhouse, Golf
Amenities Available Clubhouse
Roof Type Asphalt Shingle
Porch Deck, Patio
Lot Frontage 66.93
Parking Type Double Garage Attached, Driveway, Garage Faces Front, Heated Garage, See Remarks
Total Parking Spaces 2
Building
Lot Description Back Yard, Cul-De-Sac, Front Yard, Lawn, No Neighbours Behind, Irregular Lot, Landscaped, Many Trees, Underground Sprinklers, On Golf Course, Rectangular Lot, See Remarks
Foundation Poured Concrete
Architectural Style Bungalow
Level or Stories One
Structure Type Stucco,Wood Frame
Others
HOA Fee Include Amenities of HOA/Condo,Maintenance Grounds,Professional Management,Reserve Fund Contributions,Snow Removal,Trash
Restrictions None Known,Pet Restrictions or Board approval Required
Tax ID 83988083
Ownership Private
Pets Description Restrictions
Read Less Info
Want to know what your home might be worth? Contact us for a FREE valuation!

Our team is ready to help you sell your home for the highest possible price ASAP

"My job is to find and attract mastery-based agents to the office, protect the culture, and make sure everyone is happy! "







