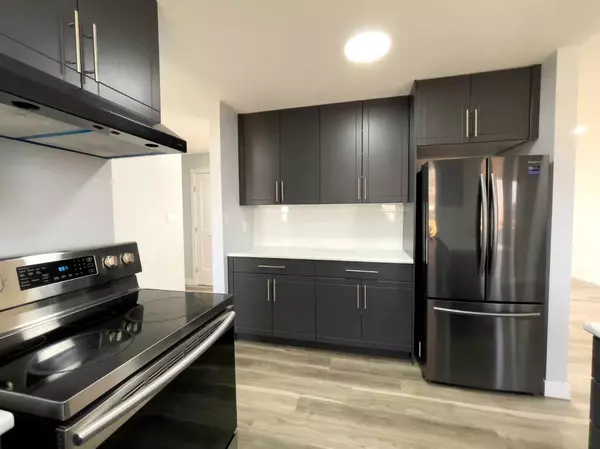$332,000
$336,900
1.5%For more information regarding the value of a property, please contact us for a free consultation.
5 Beds
3 Baths
1,197 SqFt
SOLD DATE : 04/11/2024
Key Details
Sold Price $332,000
Property Type Single Family Home
Sub Type Detached
Listing Status Sold
Purchase Type For Sale
Square Footage 1,197 sqft
Price per Sqft $277
Subdivision Wainwright
MLS® Listing ID A2117633
Sold Date 04/11/24
Style Bi-Level
Bedrooms 5
Full Baths 3
Originating Board Lloydminster
Year Built 1980
Annual Tax Amount $2,411
Tax Year 2023
Lot Size 7,930 Sqft
Acres 0.18
Property Description
Stop the car! And have a peek at this totally renovated 1197 sq. ft. Bi-Level, featuring 5 bedrooms and just a decent frisbee toss from the BSS K-12 school! Freshly updated from top to bottom, including 3 new baths (2 up/1 dn), highlighting new luxury vinyl plank flooring throughout the home, plus brand new paint and trim, new ceilings done, new interior doors, hardware, and new lighting throughout! Outside, enjoy the spacious backyard, complete with newer 17' X 12' deck, fenced back yard and spacious 28' X 26' heated detached garage with a bathroom! There is also a separate entrance to the basement from the backyard. Approx. dates for other updates include: Shingles - house and garage (2017), windows (2003), furnace replaced (2005) & serviced (Jan. '24), Hot water tank (Dec. 30, 2022).
Location
Province AB
County Wainwright No. 61, M.d. Of
Zoning R2
Direction E
Rooms
Basement Finished, Full
Interior
Interior Features Recessed Lighting, Storage, Sump Pump(s)
Heating Forced Air, Natural Gas
Cooling None
Flooring Vinyl Plank
Appliance Electric Stove, Range Hood, Refrigerator
Laundry In Basement
Exterior
Garage Concrete Driveway, Double Garage Detached, Front Drive, Garage Faces Rear, Heated Garage, Insulated
Garage Spaces 2.0
Garage Description Concrete Driveway, Double Garage Detached, Front Drive, Garage Faces Rear, Heated Garage, Insulated
Fence Fenced
Community Features Golf, Park, Playground, Pool, Schools Nearby, Shopping Nearby, Sidewalks, Street Lights, Tennis Court(s), Walking/Bike Paths
Roof Type Asphalt Shingle
Porch Deck
Lot Frontage 60.0
Parking Type Concrete Driveway, Double Garage Detached, Front Drive, Garage Faces Rear, Heated Garage, Insulated
Total Parking Spaces 6
Building
Lot Description Back Lane, Back Yard, Front Yard, Landscaped, Rectangular Lot
Building Description Stucco, 12' X 10
Foundation Wood
Architectural Style Bi-Level
Level or Stories One
Structure Type Stucco
Others
Restrictions None Known
Tax ID 56623790
Ownership Private
Read Less Info
Want to know what your home might be worth? Contact us for a FREE valuation!

Our team is ready to help you sell your home for the highest possible price ASAP

"My job is to find and attract mastery-based agents to the office, protect the culture, and make sure everyone is happy! "







