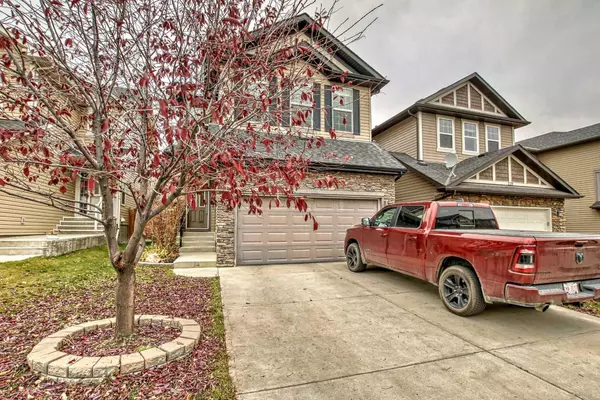$721,000
$729,000
1.1%For more information regarding the value of a property, please contact us for a free consultation.
4 Beds
4 Baths
2,219 SqFt
SOLD DATE : 04/11/2024
Key Details
Sold Price $721,000
Property Type Single Family Home
Sub Type Detached
Listing Status Sold
Purchase Type For Sale
Square Footage 2,219 sqft
Price per Sqft $324
Subdivision Kincora
MLS® Listing ID A2115105
Sold Date 04/11/24
Style 2 Storey
Bedrooms 4
Full Baths 3
Half Baths 1
Originating Board Calgary
Year Built 2008
Annual Tax Amount $4,021
Tax Year 2023
Lot Size 3,735 Sqft
Acres 0.09
Property Description
Introducing this exquisite detached single-family home, nestled on a tranquil, picturesque street in the highly sought-after NW community of Kincora. This property offers more than just a house; it presents a unique lifestyle. You'll enjoy convenient access to a variety of amenities and the beauty of nature. From the bustling Creekside Shopping Center to the charming Sage Hill Plaza and the vibrant Beacon Hill Center, all your shopping needs are at your doorstep.
Upon entering, you're welcomed by an inviting open entrance area adjacent to a versatile flex room. The main level features beautiful hardwood flooring, while natural light fills the kitchen, dining room, and living room, thanks to the favorable East-West orientation. The kitchen boasts upgraded cabinets and a stunning marble countertop. The original update included elegant railings on the stairs, enhancing both safety and aesthetics.
Upstairs, you'll discover a luxurious bathtub, double vanity in the Master bedroom, a convenient laundry room, two additional bedrooms, and an East-facing bonus room with a vaulted high ceiling, flooded with ample daylight. The bonus room, notably, is exceptionally spacious, calling for various uses.
The fully developed basement adds an extra dimension to this home, featuring a 3-piece bathroom, a kitchenette, an additional laundry room, a bedroom, and a recreation room, creating a separate living space within. Notably, the house offers the convenience of two laundry rooms, one on the upper floor and another in the basement.
It's worth mentioning that this house was once a spec show home, showcasing the developer's pride when this neighborhood was first introduced. With easy access to major roadways such as Stoney Trail, Shaganappi Trail, and Symons Valley Blvd, navigating the city is a breeze. Commuting is hassle-free, with the airport just a 20-minute drive away, and the vibrant City center a quick 25-minute journey from your doorstep.
Experience unparalleled comfort in this remarkable residence – schedule a viewing today to make it your new home. Don't miss the chance to make this remarkable property your new residence!
Location
Province AB
County Calgary
Area Cal Zone N
Zoning R-1N
Direction E
Rooms
Basement Finished, Full
Interior
Interior Features Double Vanity, French Door, High Ceilings, Open Floorplan, Pantry, Vaulted Ceiling(s), Vinyl Windows, Wet Bar
Heating High Efficiency, Forced Air
Cooling None
Flooring Carpet, Ceramic Tile, Hardwood, Laminate
Fireplaces Number 1
Fireplaces Type Gas
Appliance Dishwasher, Dryer, Electric Stove, Humidifier, Microwave Hood Fan, Refrigerator, Washer
Laundry In Basement, Upper Level
Exterior
Garage Double Garage Attached
Garage Spaces 2.0
Garage Description Double Garage Attached
Fence Fenced
Community Features Park, Playground, Schools Nearby, Shopping Nearby, Street Lights
Roof Type Asphalt Shingle
Porch Deck
Lot Frontage 34.02
Parking Type Double Garage Attached
Total Parking Spaces 2
Building
Lot Description Rectangular Lot
Foundation Poured Concrete
Architectural Style 2 Storey
Level or Stories Two
Structure Type Stone,Vinyl Siding,Wood Frame
Others
Restrictions None Known
Tax ID 82889287
Ownership Private
Read Less Info
Want to know what your home might be worth? Contact us for a FREE valuation!

Our team is ready to help you sell your home for the highest possible price ASAP

"My job is to find and attract mastery-based agents to the office, protect the culture, and make sure everyone is happy! "







