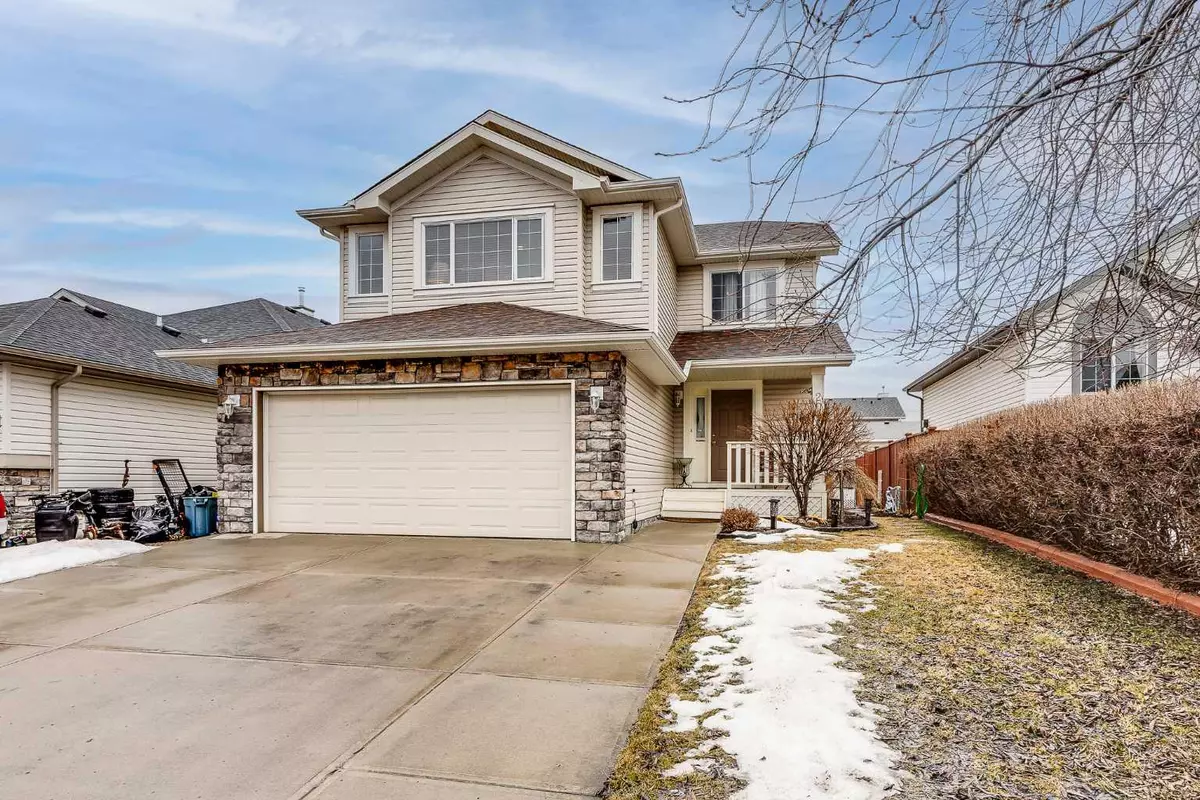$595,000
$614,700
3.2%For more information regarding the value of a property, please contact us for a free consultation.
3 Beds
3 Baths
1,940 SqFt
SOLD DATE : 04/11/2024
Key Details
Sold Price $595,000
Property Type Single Family Home
Sub Type Detached
Listing Status Sold
Purchase Type For Sale
Square Footage 1,940 sqft
Price per Sqft $306
Subdivision Stonegate
MLS® Listing ID A2120398
Sold Date 04/11/24
Style 2 Storey
Bedrooms 3
Full Baths 2
Half Baths 1
Originating Board Calgary
Year Built 2000
Annual Tax Amount $3,449
Tax Year 2023
Lot Size 4,618 Sqft
Acres 0.11
Lot Dimensions 12.81
Property Description
**SPRING FAMILY SPECIAL** As you turn onto this street you begin to think, COULD THIS BE IT?! Pulling into the driveway of this LARGER HOME, you begin to get excited! As soon as you open the front door this WARM & WELCOMING home envelopes you! Immediately before you is a perfect place to relax and enjoy a good book. A few steps more you discover an ELEGANT FAMILY LIVING ROOM! Turning to your left, you are enchanted by a PERFECT KITCHEN with a massive amount of counter space - perfect for preparing FAMILY FEASTS! Glimpsing out the window, a LARGE DECK - perfect for SUMMER BBQS with friends! Later you will find an ADDITIONAL GARAGE - perfect for those car projects! A few steps up and you find a FAMILY OASIS in a LARGE UPPER BONUS ROOM! Stepping into the MASTER RETREAT, you find a very large bedroom & AN OVERSIZED RELAXING ENSUITE! Discover your INNER MUSICIAN with your very own basement RECORDING STUDIO. It’s hard to believe that you can get all of this for $36,470 down and 3,294.22 per month (o.a.c.). OPEN HOUSE EVERY DAY (Call For Times)!
Location
Province AB
County Airdrie
Zoning R1
Direction N
Rooms
Basement Full, Partially Finished
Interior
Interior Features Ceiling Fan(s), Central Vacuum, Kitchen Island, No Smoking Home, Vinyl Windows
Heating Central, Forced Air, Natural Gas
Cooling None
Flooring Carpet, Laminate
Fireplaces Number 1
Fireplaces Type Gas, Living Room
Appliance Dishwasher, Gas Stove, Range Hood, Refrigerator, Washer/Dryer
Laundry Laundry Room, Main Level
Exterior
Garage Alley Access, Concrete Driveway, Double Garage Attached, Double Garage Detached, Driveway, Front Drive, Garage Door Opener, Garage Faces Front, Garage Faces Rear, Off Street, On Street, Rear Drive
Garage Spaces 4.0
Garage Description Alley Access, Concrete Driveway, Double Garage Attached, Double Garage Detached, Driveway, Front Drive, Garage Door Opener, Garage Faces Front, Garage Faces Rear, Off Street, On Street, Rear Drive
Fence Partial
Community Features Park, Playground, Schools Nearby, Shopping Nearby, Sidewalks, Street Lights
Roof Type Asphalt Shingle
Porch Deck
Lot Frontage 42.03
Parking Type Alley Access, Concrete Driveway, Double Garage Attached, Double Garage Detached, Driveway, Front Drive, Garage Door Opener, Garage Faces Front, Garage Faces Rear, Off Street, On Street, Rear Drive
Exposure N
Total Parking Spaces 7
Building
Lot Description Back Lane, Back Yard, City Lot, Front Yard, Lawn, Landscaped, Street Lighting
Foundation Poured Concrete
Architectural Style 2 Storey
Level or Stories Two
Structure Type Manufactured Floor Joist,Vinyl Siding,Wood Frame
Others
Restrictions Underground Utility Right of Way
Tax ID 84588042
Ownership Private
Read Less Info
Want to know what your home might be worth? Contact us for a FREE valuation!

Our team is ready to help you sell your home for the highest possible price ASAP

"My job is to find and attract mastery-based agents to the office, protect the culture, and make sure everyone is happy! "







