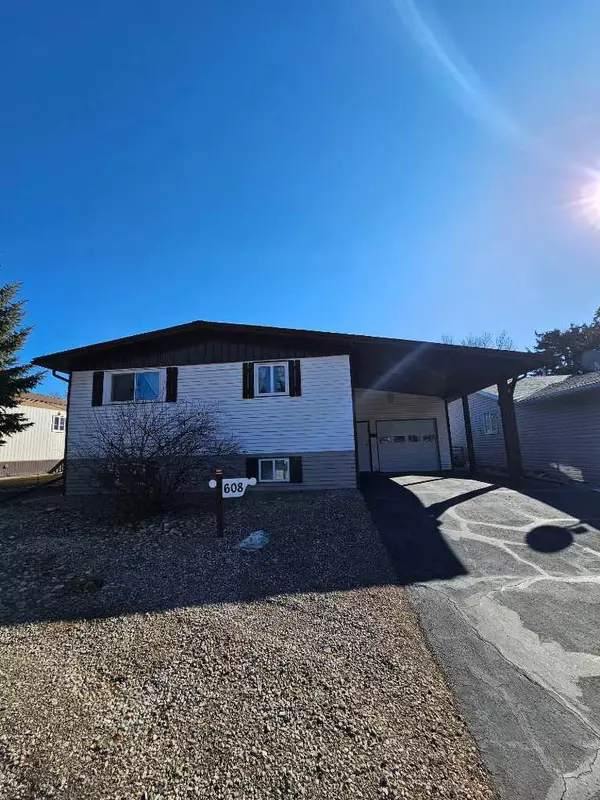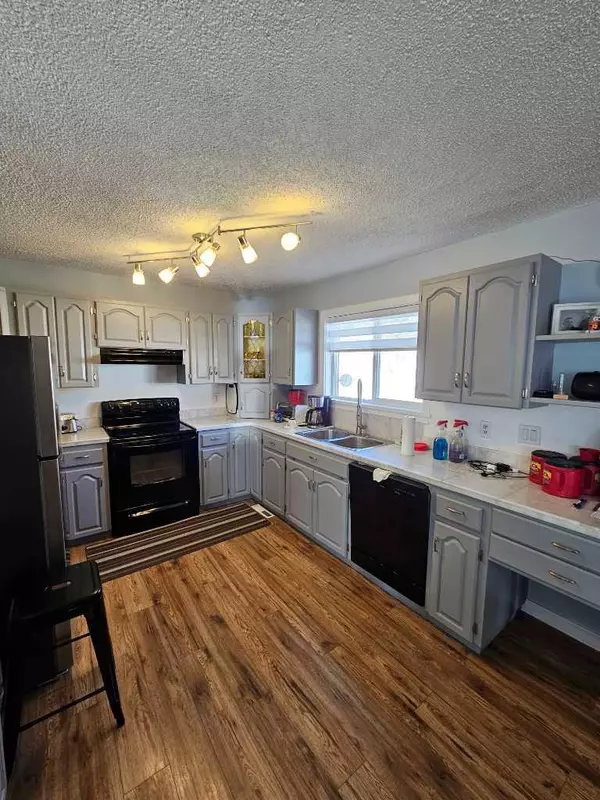$230,000
$239,900
4.1%For more information regarding the value of a property, please contact us for a free consultation.
4 Beds
2 Baths
996 SqFt
SOLD DATE : 04/11/2024
Key Details
Sold Price $230,000
Property Type Single Family Home
Sub Type Detached
Listing Status Sold
Purchase Type For Sale
Square Footage 996 sqft
Price per Sqft $230
MLS® Listing ID A2114909
Sold Date 04/11/24
Style Bi-Level
Bedrooms 4
Full Baths 2
Originating Board Lethbridge and District
Year Built 1970
Annual Tax Amount $1,913
Tax Year 2023
Lot Size 6,000 Sqft
Acres 0.14
Lot Dimensions 50X120
Property Description
Great home for sale in Milk River! 4 bedroom, 2 full bathroom just under 1,000sqft. Attached single car garage with single car carport. All new PVC windows, high efficiency furnace, 8 month old hot water tank, new roof 3yrs ago. All appliances included. Marble counter tops, LED lights for most of the lighting. Awesome covered and screened deck that overlooks your huge, open yard. 2 garden sheds. Property has back lane and the back fence has a large swing open gate. Room to park a trailer. Only 40mins from Lethbridge and 10mins to Coutts/Sweetgrass U.S.A. Port of entry!
Location
Province AB
County Warner No. 5, County Of
Zoning R-L
Direction W
Rooms
Basement Finished, Full
Interior
Interior Features Central Vacuum, Stone Counters
Heating Forced Air, Natural Gas
Cooling Wall/Window Unit(s)
Flooring Carpet, Laminate, Linoleum
Fireplaces Number 1
Fireplaces Type Electric, Living Room
Appliance Dishwasher, Dryer, Electric Stove, Freezer, Gas Water Heater, Refrigerator, Wall/Window Air Conditioner, Washer
Laundry In Basement
Exterior
Garage Asphalt, Attached Carport, Garage Door Opener, Single Garage Attached, Workshop in Garage
Garage Spaces 1.0
Carport Spaces 1
Garage Description Asphalt, Attached Carport, Garage Door Opener, Single Garage Attached, Workshop in Garage
Fence Fenced
Community Features Airport/Runway, Clubhouse, Golf, Park, Playground, Pool, Schools Nearby, Shopping Nearby, Street Lights
Roof Type Asphalt Shingle
Porch Balcony(s), Deck, Screened
Lot Frontage 50.0
Parking Type Asphalt, Attached Carport, Garage Door Opener, Single Garage Attached, Workshop in Garage
Total Parking Spaces 2
Building
Lot Description Back Lane, Back Yard, Lawn, Landscaped, Street Lighting, Sloped Down
Foundation Poured Concrete
Architectural Style Bi-Level
Level or Stories One
Structure Type Vinyl Siding
Others
Restrictions None Known
Tax ID 57141678
Ownership Private
Read Less Info
Want to know what your home might be worth? Contact us for a FREE valuation!

Our team is ready to help you sell your home for the highest possible price ASAP

"My job is to find and attract mastery-based agents to the office, protect the culture, and make sure everyone is happy! "







